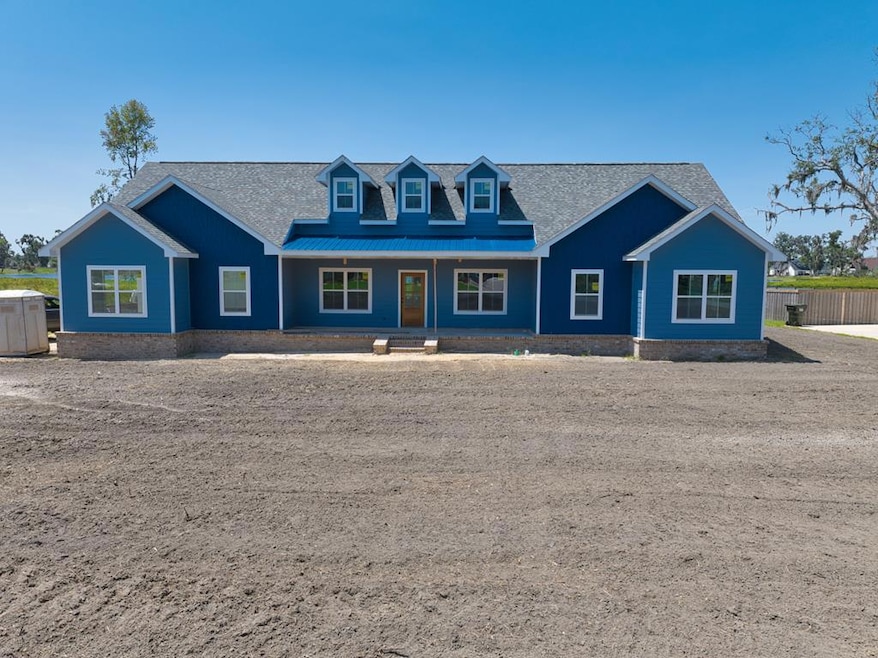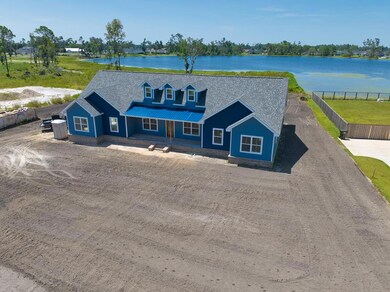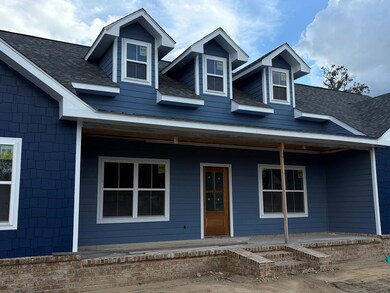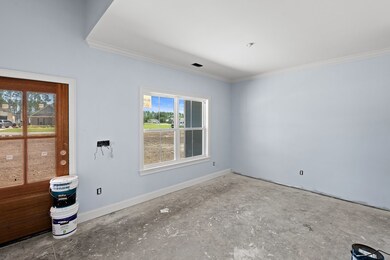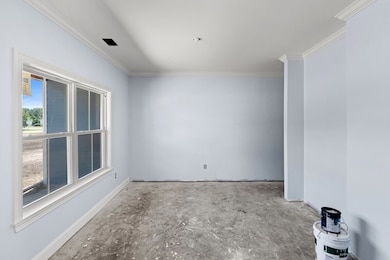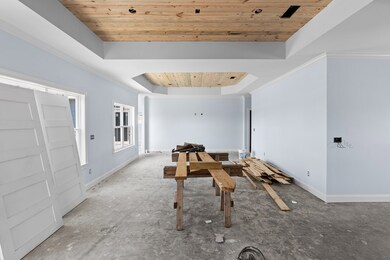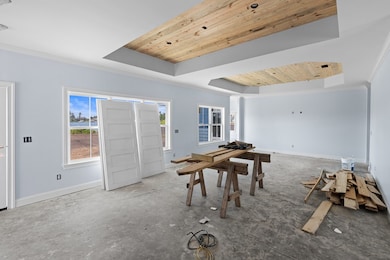
5501 Timberwind Cir Lake Park, GA 31636
Estimated payment $3,788/month
Highlights
- New Construction
- Home fronts a pond
- No HOA
- Lake Park Elementary School Rated A-
- Deck
- Covered patio or porch
About This Home
Welcome to your dream home in the highly sought-after School House Pond subdivision! This stunning new home offers 5 bedrooms, 4 full bathrooms, and 3,431 square feet of thoughtfully designed living space with serene lake frontage views. Enjoy the flexibility of the upstairs fifth bedroom, which doubles as a bonus retreat complete with a full bath, reading nook, and separate lounge or game area - perfect for guests or multi-use living. The open floor plan downstairs flows seamlessly from the living area to the kitchen and dining spaces, all oriented to maximize your view of the water. The laundry room is a standout feature, equipped with hookups for two sets of washers and dryers, offering convenience for busy households. A spacious 3-car garage provides ample storage and room for all your vehicles or gear. Every detail has been carefully considered in this beautifully built home—don't miss the opportunity to enjoy luxury living with peaceful lakefront scenery in one of the area's most desirable neighborhoods.
Listing Agent
Dove Realty, Inc. Brokerage Phone: 2297406474 License #357319 Listed on: 07/17/2025
Home Details
Home Type
- Single Family
Est. Annual Taxes
- $596
Year Built
- Built in 2025 | New Construction
Lot Details
- 1.75 Acre Lot
- Home fronts a pond
- Irregular Lot
- Property is zoned R-21
Home Design
- Slab Foundation
- Architectural Shingle Roof
- Cement Siding
Interior Spaces
- 3,431 Sq Ft Home
- 1-Story Property
- Wet Bar
- Ceiling Fan
- Double Pane Windows
- Laundry Room
Kitchen
- Electric Range
- Dishwasher
Flooring
- Tile
- Luxury Vinyl Tile
Bedrooms and Bathrooms
- 5 Bedrooms
- 4 Full Bathrooms
Parking
- 3 Car Garage
- Garage Door Opener
- Driveway
Outdoor Features
- Deck
- Covered patio or porch
Utilities
- Central Heating and Cooling System
- Septic Tank
- Cable TV Available
Community Details
- No Home Owners Association
- Schoolhouse Pond Subdivision
Listing and Financial Details
- Assessor Parcel Number 0220 020
Map
Home Values in the Area
Average Home Value in this Area
Tax History
| Year | Tax Paid | Tax Assessment Tax Assessment Total Assessment is a certain percentage of the fair market value that is determined by local assessors to be the total taxable value of land and additions on the property. | Land | Improvement |
|---|---|---|---|---|
| 2024 | $596 | $25,000 | $25,000 | $0 |
| 2023 | $596 | $25,000 | $25,000 | $0 |
| 2022 | $697 | $30,000 | $30,000 | $0 |
| 2021 | $873 | $30,000 | $30,000 | $0 |
| 2020 | $811 | $30,000 | $30,000 | $0 |
| 2019 | $820 | $30,000 | $30,000 | $0 |
| 2018 | $828 | $30,000 | $30,000 | $0 |
| 2017 | $842 | $30,000 | $30,000 | $0 |
| 2016 | $394 | $30,000 | $30,000 | $0 |
| 2015 | $809 | $30,000 | $30,000 | $0 |
| 2014 | $825 | $30,000 | $30,000 | $0 |
Property History
| Date | Event | Price | Change | Sq Ft Price |
|---|---|---|---|---|
| 07/17/2025 07/17/25 | For Sale | $675,000 | -- | $197 / Sq Ft |
Purchase History
| Date | Type | Sale Price | Title Company |
|---|---|---|---|
| Quit Claim Deed | -- | -- | |
| Quit Claim Deed | -- | -- | |
| Warranty Deed | $63,000 | -- | |
| Warranty Deed | $62,500 | -- | |
| Warranty Deed | $70,000 | -- | |
| Warranty Deed | $975,000 | -- | |
| Deed | -- | -- |
Mortgage History
| Date | Status | Loan Amount | Loan Type |
|---|---|---|---|
| Open | $330,000 | New Conventional | |
| Previous Owner | $47,000 | New Conventional | |
| Previous Owner | $47,250 | New Conventional | |
| Previous Owner | $50,000 | New Conventional | |
| Previous Owner | $117,660 | New Conventional |
Similar Homes in Lake Park, GA
Source: South Georgia MLS
MLS Number: 145605
APN: 0220-020
- 5527 School House Pond Rd
- 5535 Timberwind Cir
- 5631 School House Pond Rd
- 5547 Danieli Dr N
- 5643 Timberwind Cir
- 5704 Payton Place
- 5472 Danieli Dr N
- 6021 4h Club Rd
- 6017 4h Club Rd
- 610 Sheavette Rd
- 614 Sheavette Rd
- 618 Sheavette Rd
- 805 Long Pond Rd
- 801 Long Pond Rd
- 449 Long Pond Rd
- 6056 Valencia St
- ## Danieli Dr
- 433 Long Pond Rd
- 744 Sandy Bottom Dr
- 5674 Clydetta Dr
- 4650 Rolling Pine Dr
- 2583 Catalina Ct
- 1315 River St
- 912 E Brookwood Place
- 909 Slater St
- 1104 N Toombs St Unit 1104-A
- 1553 Weaver Dr
- 1639 E Park Ave
- 1503 E Park Ave
- 1505 Lankford Dr
- 1300 Melody Ln
- 1400 Baytree Dr
- 1469 Green St Unit 2
- 1213-1214 Bradley Bowen Dr
- 1601 Norman Dr
- 805 Harmon Dr
- 2205 Bemiss Rd
- 1853 W Gordon St
- 2107 Hillcrest Dr
- 611 Pineview Dr
