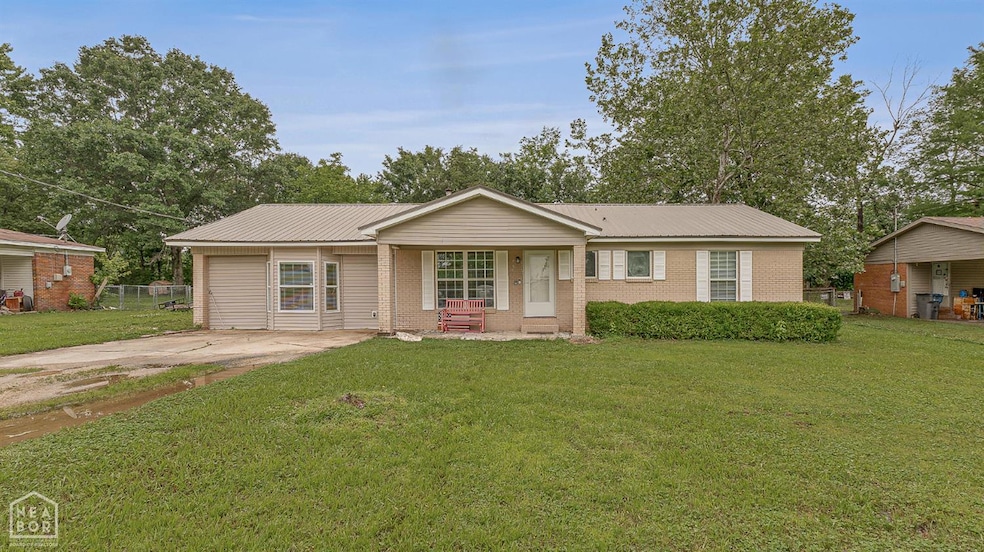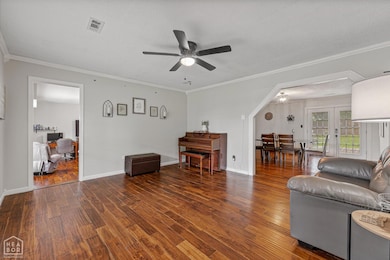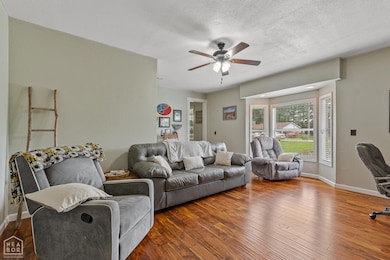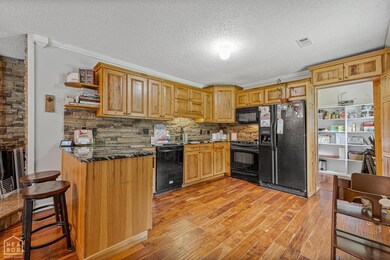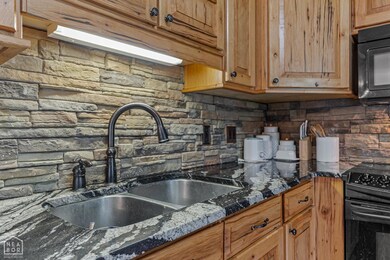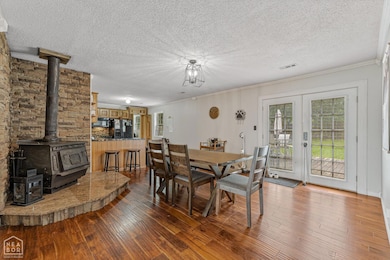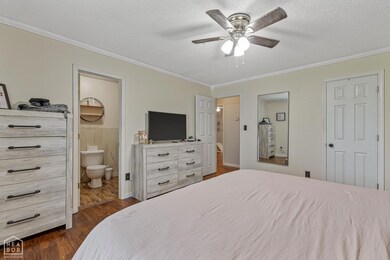
5501 W Maple St Paragould, AR 72450
Estimated payment $1,200/month
Highlights
- Deck
- 1-Story Property
- Privacy Fence
- Living Room
- Central Heating
- Wood Burning Fireplace
About This Home
This beautifully maintained 3 bed, 2 bath home offers 1,823 sq ft of comfortable living space, including two separate living areas ideal for relaxing or entertaining. The kitchen features ample counter space, a walk-in pantry, and flows seamlessly into the main living and dining spaces. Enjoy the cozy fireplace, and a stylish hallway bathroom with modern updates that add both function and flair. All three bedrooms are generously sized, and out back, you'll find a spacious deck overlooking the fully fenced yard perfect for outdoor dining, play, or evenings by the firepit. This home blends comfort and charm don't miss your chance to see it!
Listing Agent
Talon Kieffner
Keller Williams NEA License #SA00092986 Listed on: 06/17/2025
Home Details
Home Type
- Single Family
Est. Annual Taxes
- $1,036
Lot Details
- 0.31 Acre Lot
- Privacy Fence
- Wood Fence
Home Design
- Metal Roof
- Vinyl Siding
Interior Spaces
- 1,823 Sq Ft Home
- 1-Story Property
- Wood Burning Fireplace
- Blinds
- Living Room
- Crawl Space
Kitchen
- Electric Range
- Built-In Microwave
- Dishwasher
Bedrooms and Bathrooms
- 3 Bedrooms
- 2 Full Bathrooms
Schools
- Greene Cty Tech Elementary And Middle School
- Greene Cty Tech High School
Additional Features
- Deck
- Central Heating
Listing and Financial Details
- Assessor Parcel Number 1173-00007-000
Map
Home Values in the Area
Average Home Value in this Area
Tax History
| Year | Tax Paid | Tax Assessment Tax Assessment Total Assessment is a certain percentage of the fair market value that is determined by local assessors to be the total taxable value of land and additions on the property. | Land | Improvement |
|---|---|---|---|---|
| 2024 | $1,036 | $27,020 | $3,300 | $23,720 |
| 2023 | $942 | $20,530 | $2,800 | $17,730 |
| 2022 | $567 | $20,530 | $2,800 | $17,730 |
| 2021 | $478 | $20,530 | $2,800 | $17,730 |
| 2020 | $812 | $17,700 | $3,600 | $14,100 |
| 2019 | $433 | $17,700 | $3,600 | $14,100 |
| 2018 | $425 | $17,700 | $3,600 | $14,100 |
| 2017 | $719 | $17,700 | $3,600 | $14,100 |
| 2016 | $336 | $17,700 | $3,600 | $14,100 |
| 2015 | $658 | $14,690 | $3,200 | $11,490 |
| 2014 | $658 | $14,690 | $3,200 | $11,490 |
Property History
| Date | Event | Price | Change | Sq Ft Price |
|---|---|---|---|---|
| 06/17/2025 06/17/25 | For Sale | $200,000 | -- | $110 / Sq Ft |
Purchase History
| Date | Type | Sale Price | Title Company |
|---|---|---|---|
| Warranty Deed | $190,000 | -- | |
| Warranty Deed | $145,000 | None Available | |
| Interfamily Deed Transfer | -- | Nations Title Agency | |
| Deed | -- | -- | |
| Special Warranty Deed | -- | -- | |
| Special Warranty Deed | -- | -- | |
| Trustee Deed | $49,100 | -- | |
| Warranty Deed | $54,000 | -- |
Mortgage History
| Date | Status | Loan Amount | Loan Type |
|---|---|---|---|
| Open | $186,558 | FHA | |
| Previous Owner | $50,700 | New Conventional | |
| Previous Owner | $34,450 | New Conventional |
Similar Homes in Paragould, AR
Source: Northeast Arkansas Board of REALTORS®
MLS Number: 10122657
APN: 1173-00007-000
- 5702 Wendy St
- 5800 Gene St
- 909 S 59th St
- 5703 Cedar St
- 5703 and 5705 Cedar St
- 1011 S 59th St
- 608 Marion St
- 4907 Stidham Ln
- 609 Marion St
- 4903 Wise St
- 203 Tech St
- 102 Tech St
- 208 S Rockingchair Rd
- 4506 Jackie Ln
- 14 Acres Highway 412 Bypass
- 4806 McPhill Dr
- 4704 McPhill Dr
- 5810 W Kingshighway
- 207 Keasler Dr
- 1001 Roselee Dr
