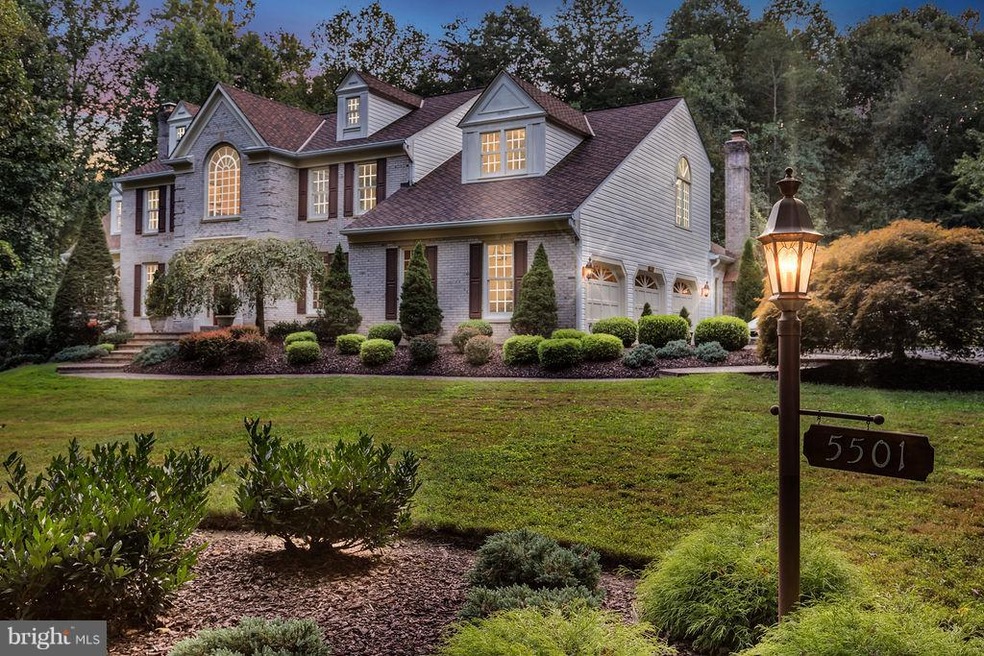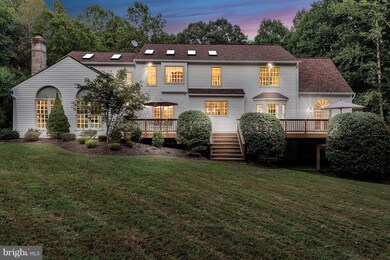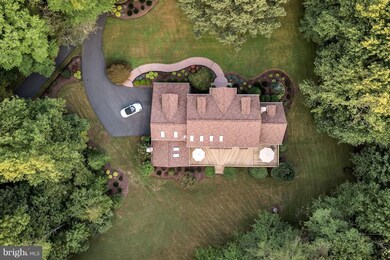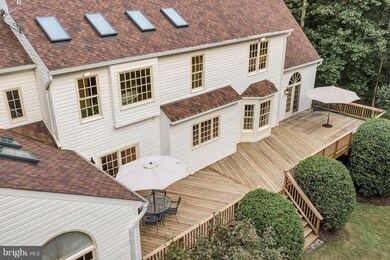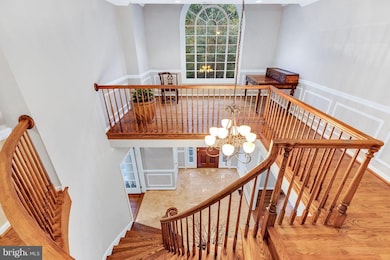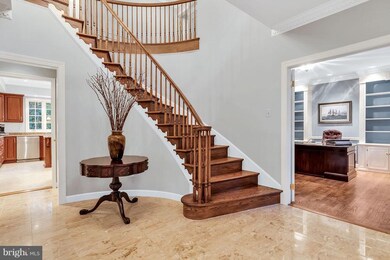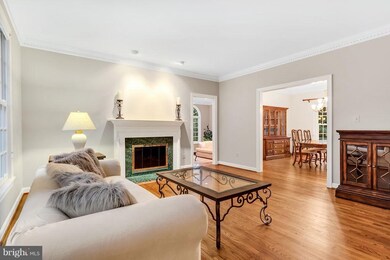
5501 W Ridge View Dr Fairfax, VA 22030
Estimated Value: $1,473,000 - $1,577,000
Highlights
- 5 Acre Lot
- Colonial Architecture
- Private Lot
- Oak View Elementary School Rated A
- Deck
- Stream or River on Lot
About This Home
As of December 2018Pristine Home, Prime Location, Premium lot.This fully updated home in the heart of Fairfax HAS IT ALL.Upper end new appliances, Marvin windows,New light fixtures,lifetime guarantee roof,new well pump,prof hardscaped grounds,tastefully updated bathrooms, culligan high efficiency H2O system,extra insulation in the attic.Lovingly maintained & cared for PLUS Location,Schools...list of upgds in docs
Last Agent to Sell the Property
Keller Williams Fairfax Gateway Listed on: 11/03/2018

Home Details
Home Type
- Single Family
Est. Annual Taxes
- $11,401
Year Built
- Built in 1988
Lot Details
- 5 Acre Lot
- Landscaped
- Extensive Hardscape
- Private Lot
- Premium Lot
- Open Lot
- Sprinkler System
- Wooded Lot
- Backs to Trees or Woods
- Property is in very good condition
- Property is zoned 30
HOA Fees
- $58 Monthly HOA Fees
Parking
- 3 Car Attached Garage
- Free Parking
- Garage Door Opener
- Driveway
Home Design
- Colonial Architecture
- Brick Exterior Construction
Interior Spaces
- Property has 3 Levels
- Built-In Features
- Chair Railings
- Cathedral Ceiling
- Ceiling Fan
- Recessed Lighting
- 2 Fireplaces
- Fireplace Mantel
- Double Pane Windows
- ENERGY STAR Qualified Windows with Low Emissivity
- Insulated Windows
- Window Treatments
- Palladian Windows
- French Doors
- ENERGY STAR Qualified Doors
- Insulated Doors
- Mud Room
- Entrance Foyer
- Family Room Off Kitchen
- Sitting Room
- Living Room
- Dining Room
- Den
- Game Room
- Workshop
- Sun or Florida Room
- Storage Room
- Utility Room
- Home Gym
- Wood Flooring
- Attic
Kitchen
- Breakfast Area or Nook
- Eat-In Kitchen
- Built-In Self-Cleaning Oven
- Down Draft Cooktop
- Microwave
- Extra Refrigerator or Freezer
- ENERGY STAR Qualified Refrigerator
- Freezer
- Ice Maker
- ENERGY STAR Qualified Dishwasher
- Kitchen Island
- Upgraded Countertops
- Disposal
Bedrooms and Bathrooms
- En-Suite Primary Bedroom
- En-Suite Bathroom
Laundry
- Laundry Room
- Front Loading Dryer
- ENERGY STAR Qualified Washer
Finished Basement
- Heated Basement
- Rear Basement Entry
- Natural lighting in basement
Home Security
- Home Security System
- Motion Detectors
- Fire and Smoke Detector
- Flood Lights
Eco-Friendly Details
- ENERGY STAR Qualified Equipment for Heating
- Air Cleaner
Outdoor Features
- Stream or River on Lot
- Deck
Schools
- Oak View Elementary School
- Woodson High School
Utilities
- Central Heating and Cooling System
- Humidifier
- Heat Pump System
- Programmable Thermostat
- Underground Utilities
- Well
- Electric Water Heater
- Water Conditioner is Owned
- Septic Tank
Community Details
- Association fees include snow removal
- West Ridge Subdivision
Listing and Financial Details
- Home warranty included in the sale of the property
- Tax Lot 8A
- Assessor Parcel Number 67-4-1- -46
Ownership History
Purchase Details
Home Financials for this Owner
Home Financials are based on the most recent Mortgage that was taken out on this home.Purchase Details
Similar Homes in Fairfax, VA
Home Values in the Area
Average Home Value in this Area
Purchase History
| Date | Buyer | Sale Price | Title Company |
|---|---|---|---|
| Gorski Joan P | $1,075,000 | Rgs Title Llc | |
| Turoczy Gyula G | $599,500 | -- |
Mortgage History
| Date | Status | Borrower | Loan Amount |
|---|---|---|---|
| Previous Owner | Turoczy Gyula G | $50,000 | |
| Previous Owner | Turoczy Gyula George | $50,000 |
Property History
| Date | Event | Price | Change | Sq Ft Price |
|---|---|---|---|---|
| 12/27/2018 12/27/18 | Sold | $1,075,000 | -2.3% | $179 / Sq Ft |
| 12/04/2018 12/04/18 | Pending | -- | -- | -- |
| 11/03/2018 11/03/18 | For Sale | $1,100,000 | -- | $183 / Sq Ft |
Tax History Compared to Growth
Tax History
| Year | Tax Paid | Tax Assessment Tax Assessment Total Assessment is a certain percentage of the fair market value that is determined by local assessors to be the total taxable value of land and additions on the property. | Land | Improvement |
|---|---|---|---|---|
| 2024 | $14,982 | $1,293,190 | $534,000 | $759,190 |
| 2023 | $13,421 | $1,189,290 | $525,000 | $664,290 |
| 2022 | $12,630 | $1,104,500 | $515,000 | $589,500 |
| 2021 | $12,452 | $1,061,130 | $515,000 | $546,130 |
| 2020 | $12,222 | $1,032,690 | $515,000 | $517,690 |
| 2019 | $11,215 | $947,640 | $515,000 | $432,640 |
| 2018 | $10,703 | $930,670 | $515,000 | $415,670 |
| 2017 | $11,401 | $982,040 | $515,000 | $467,040 |
| 2016 | $11,620 | $1,003,040 | $536,000 | $467,040 |
| 2015 | $10,685 | $957,440 | $525,000 | $432,440 |
| 2014 | $10,661 | $957,440 | $525,000 | $432,440 |
Agents Affiliated with this Home
-
Jessie Devamithran

Seller's Agent in 2018
Jessie Devamithran
Keller Williams Fairfax Gateway
(703) 843-7944
1 in this area
60 Total Sales
-
Amy O'Rourke

Buyer's Agent in 2018
Amy O'Rourke
Compass
(703) 675-6695
2 in this area
87 Total Sales
Map
Source: Bright MLS
MLS Number: VAFX101286
APN: 0674-01-0046
- 11123 Popes Head Rd
- 6028 Berwynd Rd
- 5039 Prestwick Dr
- 11405 Fairfax Station Rd
- 11820 Popes Head Rd
- 11100 & 11104 Hoylake Ln
- 5810 Hannora Ln
- 5514 Shooters Hill Ln
- 6005 Makely Dr
- 11316 Robert Carter Rd
- 5580 Ann Peake Dr
- 12006 Popes Head Rd
- 0 Joshua Davis Ct
- 10728 Zion Dr
- 5826 Hannora Ln
- 4801 Fox Chapel Rd
- 10794 Adare Dr
- 11625 Braddock Rd
- 11601 Braddock Rd
- 5129 First Rd
- 5501 W Ridge View Dr
- 5431 Ladue Ln
- 5500 W Ridge View Dr
- 5427 Ladue Ln
- 5441 Ladue Ln
- 5503 W Ridge View Dr
- 5505 W Ridge View Dr
- 5531 Beech Ridge Dr
- 5530 Beech Ridge Dr
- 5450 W Ridge View Dr
- 5502 W Ridge View Dr
- 5445 Ladue Ln
- 5430 Mcduffie Ln
- 5428 Ladue Ln
- 5423 Ladue Ln
- 5504 W Ridge View Dr
- 5506 W Ridge View Dr
- 5525 Beech Ridge Dr
- 5440 W Ridge View Dr
- 5444 Ladue Ln
