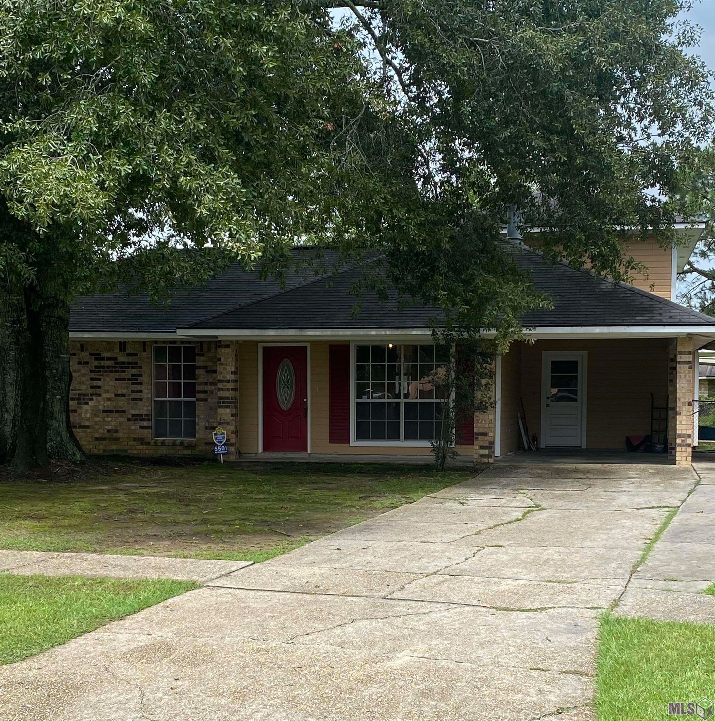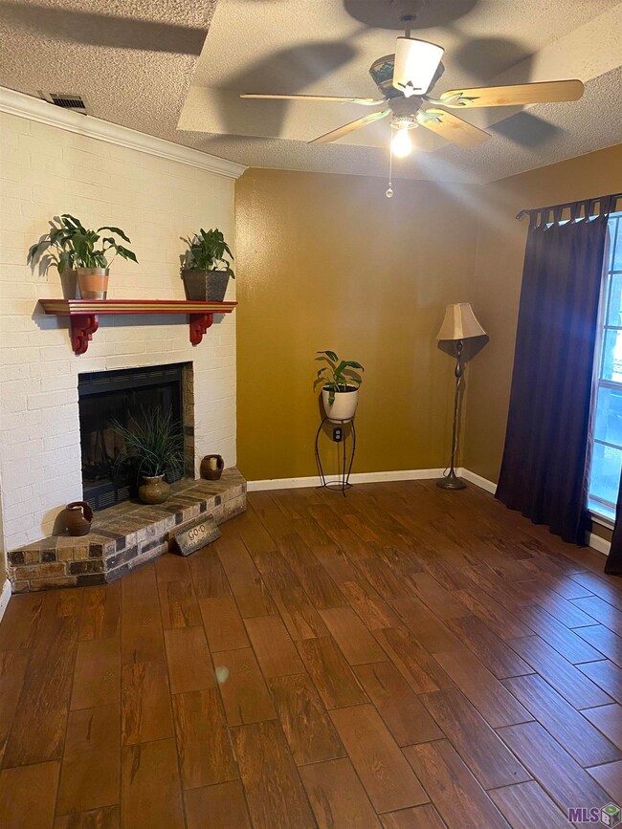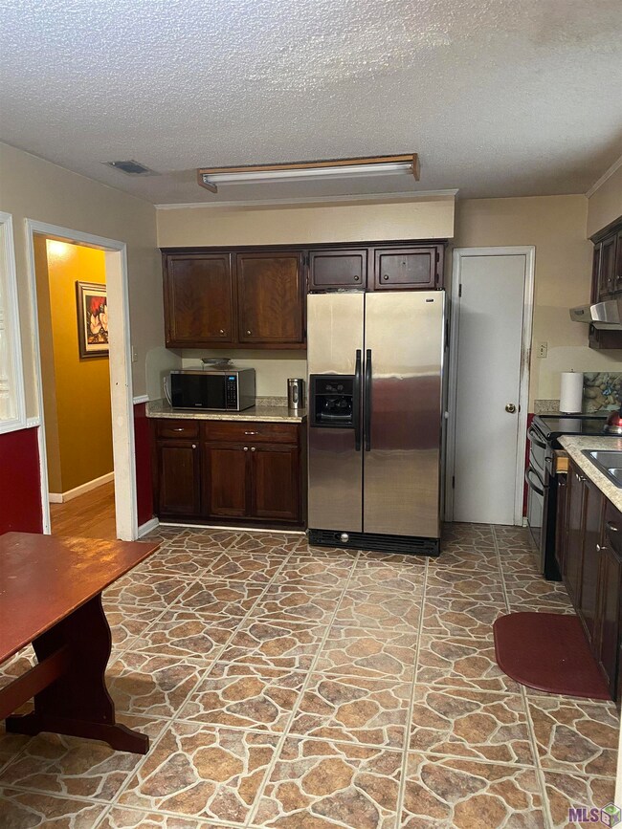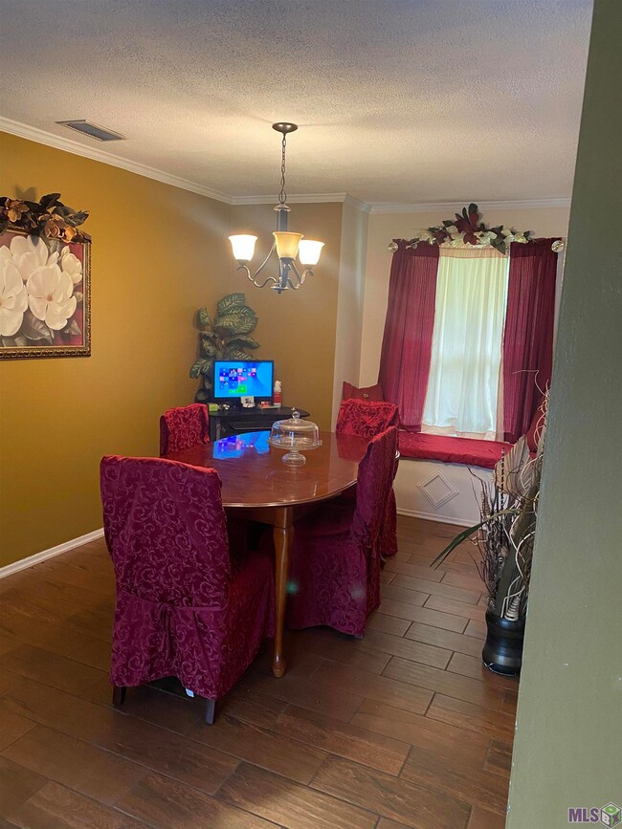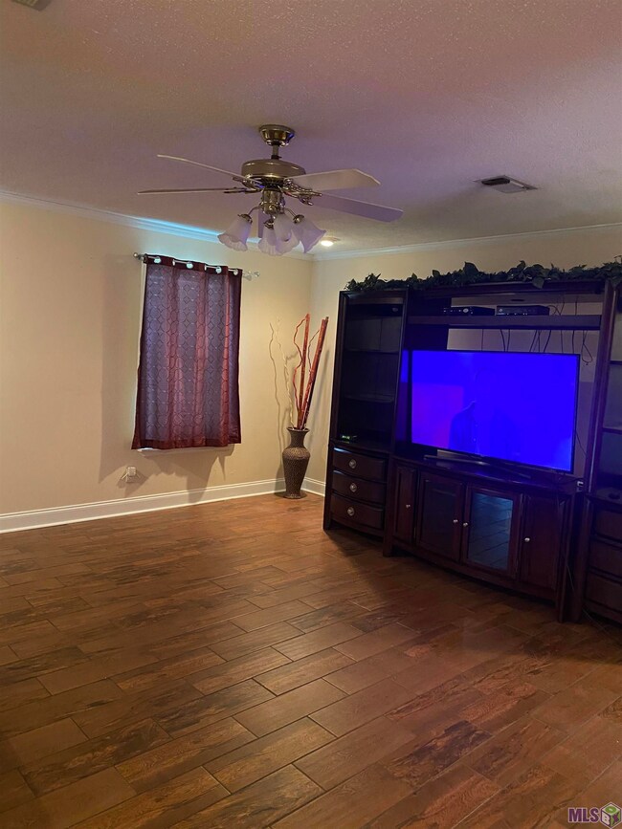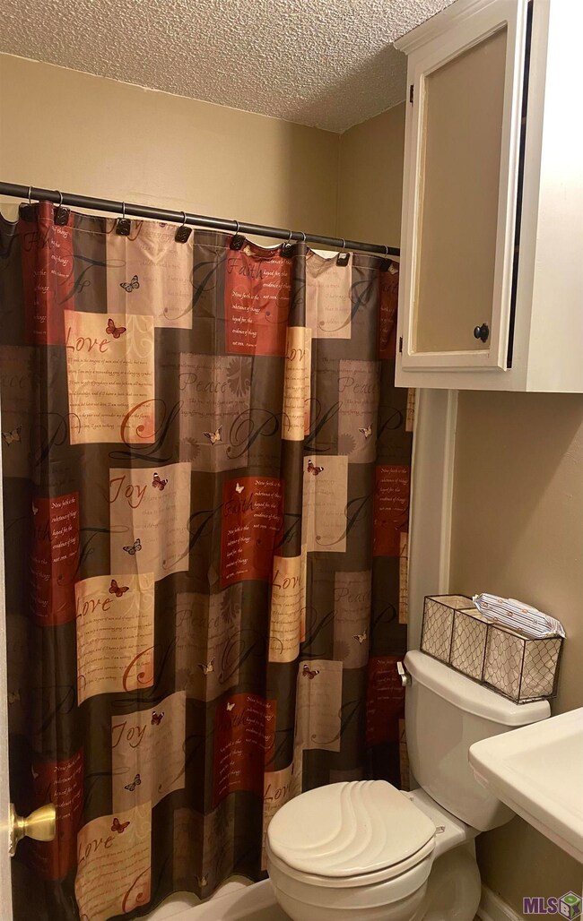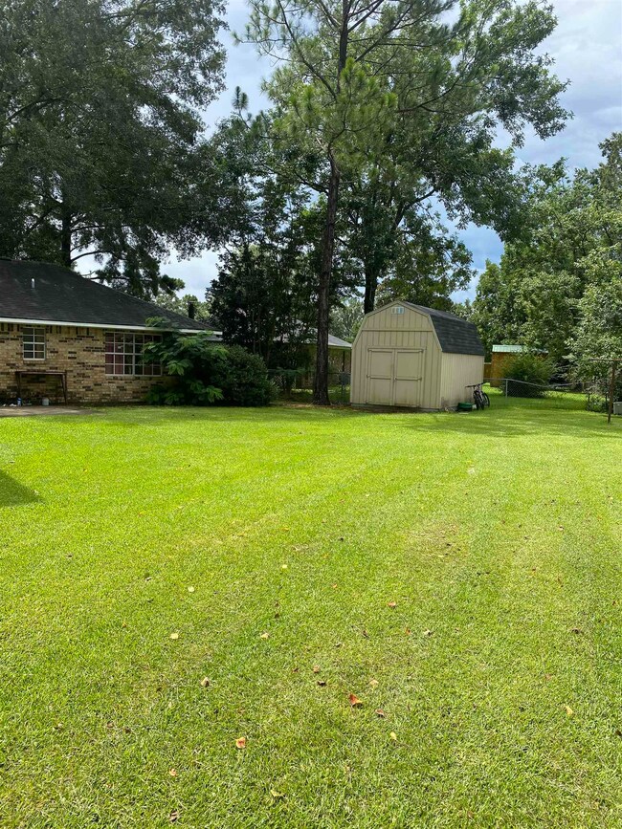
Estimated Value: $181,000 - $239,000
Highlights
- Traditional Architecture
- Formal Dining Room
- Living Room
- Den
- Dual Closets
- Laundry Room
About This Home
As of November 2022Charming Home in Baker with tons of potential! 4 bedrooms & 2.5 bath! Home features a living room with a fire place formal dining and a Den perfect for those family gatherings. Master bedroom is located upstairs and features spacious master bathroom with a jetted garden tub. This property is tucked away in a cul de sac making it private and a relaxing place to call home! Tons of space outdoors for endless possibilities! Home qualifies for 100% RD financing. Is located in Flood zone X so no flood insurance is required. So much character to appreciate in this home, schedule your showing today!
Last Agent to Sell the Property
Jennifer Nelson
Supreme License #995716721 Listed on: 08/03/2022

Home Details
Home Type
- Single Family
Est. Annual Taxes
- $1,145
Lot Details
- 0.34 Acre Lot
- Lot Dimensions are 51x113.58x86.45x103.77
Home Design
- Traditional Architecture
- Brick Exterior Construction
- Slab Foundation
- Wood Siding
Interior Spaces
- 2,163 Sq Ft Home
- 2-Story Property
- Ceiling Fan
- Living Room
- Formal Dining Room
- Den
- Laundry Room
Bedrooms and Bathrooms
- 4 Bedrooms
- Dual Closets
- Walk-In Closet
Parking
- 4 Parking Spaces
- Carport
Additional Features
- Mineral Rights
- Central Heating and Cooling System
Ownership History
Purchase Details
Home Financials for this Owner
Home Financials are based on the most recent Mortgage that was taken out on this home.Purchase Details
Home Financials for this Owner
Home Financials are based on the most recent Mortgage that was taken out on this home.Purchase Details
Home Financials for this Owner
Home Financials are based on the most recent Mortgage that was taken out on this home.Similar Homes in the area
Home Values in the Area
Average Home Value in this Area
Purchase History
| Date | Buyer | Sale Price | Title Company |
|---|---|---|---|
| York Connie | $189,000 | -- | |
| Pointer Eric Ray | $98,000 | -- | |
| Jim Forrest Construction Llc | $7,500 | -- |
Mortgage History
| Date | Status | Borrower | Loan Amount |
|---|---|---|---|
| Open | York Connie | $185,661 | |
| Closed | York Connie | $185,576 | |
| Previous Owner | Pointer Eric Ray | $97,188 | |
| Previous Owner | Jim Forrest Construction Llc | $80,000 |
Property History
| Date | Event | Price | Change | Sq Ft Price |
|---|---|---|---|---|
| 11/09/2022 11/09/22 | Sold | -- | -- | -- |
| 09/27/2022 09/27/22 | Pending | -- | -- | -- |
| 08/03/2022 08/03/22 | For Sale | $200,000 | -- | $92 / Sq Ft |
Tax History Compared to Growth
Tax History
| Year | Tax Paid | Tax Assessment Tax Assessment Total Assessment is a certain percentage of the fair market value that is determined by local assessors to be the total taxable value of land and additions on the property. | Land | Improvement |
|---|---|---|---|---|
| 2024 | $1,145 | $17,960 | $1,320 | $16,640 |
| 2023 | $1,145 | $17,960 | $1,320 | $16,640 |
| 2022 | $1,341 | $11,940 | $1,320 | $10,620 |
| 2021 | $1,329 | $11,940 | $1,320 | $10,620 |
| 2020 | $1,346 | $11,940 | $1,320 | $10,620 |
| 2019 | $1,265 | $10,850 | $1,200 | $9,650 |
| 2018 | $1,249 | $10,850 | $1,200 | $9,650 |
| 2017 | $1,249 | $10,850 | $1,200 | $9,650 |
| 2016 | $422 | $10,850 | $1,200 | $9,650 |
| 2015 | $422 | $10,850 | $1,200 | $9,650 |
| 2014 | $421 | $10,850 | $1,200 | $9,650 |
| 2013 | -- | $10,850 | $1,200 | $9,650 |
Agents Affiliated with this Home
-

Seller's Agent in 2022
Jennifer Nelson
Supreme
(225) 205-9455
-
Geralyn Turner

Buyer's Agent in 2022
Geralyn Turner
Keller Williams Realty-First Choice
(225) 330-9255
4 in this area
71 Total Sales
Map
Source: Greater Baton Rouge Association of REALTORS®
MLS Number: 2022012247
APN: 00850217
- 704 Sinbad St
- 705 Chemin Dr
- 5535 Country Ln
- 622 Sherron Ave
- 5308 Rue Nicole
- 907 Sinbad St
- 999 No Street Name Other
- 620 Charles Ave
- 5125 Weston St
- 5137 Weston St
- 5885 Lavey Ln Unit 84
- 5885 Lavey Ln
- 5885 Lavey Ln Unit 42
- 5885 Lavey Ln Unit 46
- 1121 Barrington Dr Unit A
- 1112 Chemin Dr
- 4607 Chapeau Dr
- 4512 Fausse Dr
- Lot E Hazeloak Dr
- Lot C Hazeloak Dr
- 5501 W Tigre Chenes Ct
- 5505 W Tigre Chenes Ct
- 5502 W Tigre Chenes Ct
- 5504 W Tigre Chenes Ct
- 510 Maureen Dr
- 5507 W Tigre Chenes Ct
- 604 Maureen Dr
- 5500 W Tigre Chenes Ct
- 5508 W Tigre Chenes Ct
- 508 Maureen Dr
- 602 Maureen Dr
- 606 Maureen Dr
- 5509 W Tigre Chenes Ct
- 506 Maureen Dr
- 5510 W Tigre Chenes Ct
- 608 Maureen Dr
- 5503 Myrtle St
- 5409 Myrtle St
- 5511 W Tigre Chenes Ct
- 5512 W Tigre Chenes Ct
