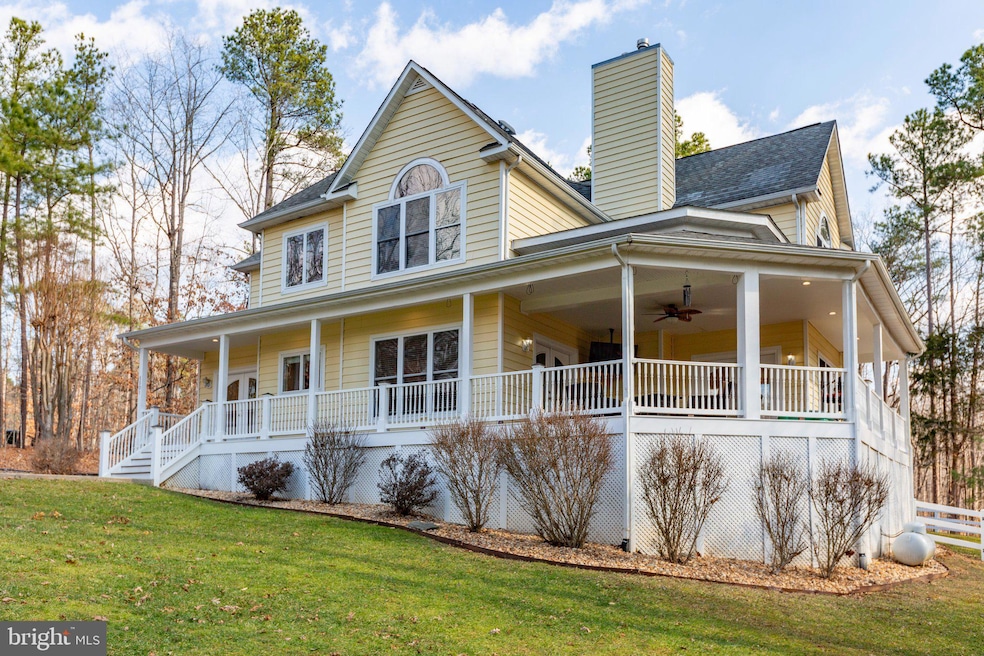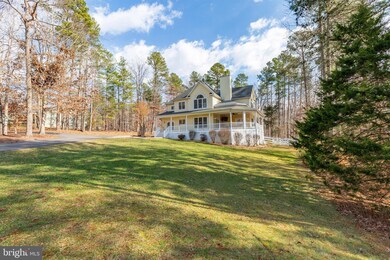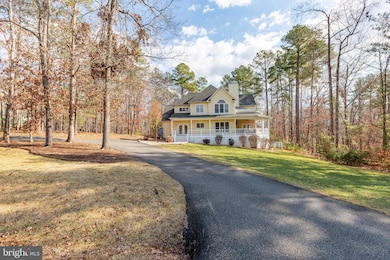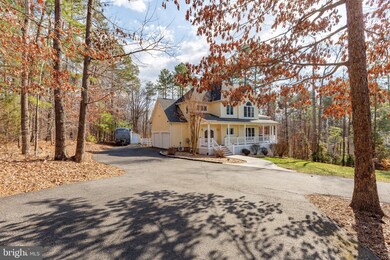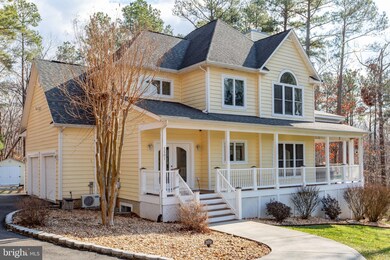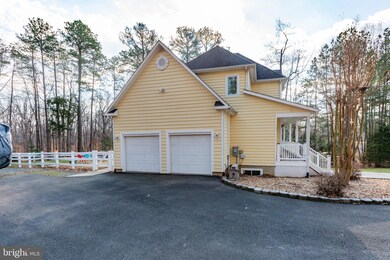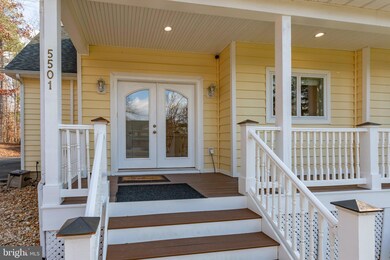
5501 Wyndemere Cir Mineral, VA 23117
Margo NeighborhoodHighlights
- Lake Front
- Colonial Architecture
- Hydromassage or Jetted Bathtub
- Spa
- Wood Flooring
- 2 Fireplaces
About This Home
As of March 2025***3600+ square feet*** Lake access with community leased slips** Brand new HVACs 2023** 6 person Hot Tub conveys!** This beautiful and meticulously maintained 3 level home in the Wyndemere community at Lake Anna offers an open and bright floor plan with plenty of space to enjoy and host. Located on the public side of the lake, this home is just a short walk to one of the community’s common areas and boat slips. The open-concept main floor features hardwood floors, a gas fireplace, and a kitchen with SS appliances and breakfast bar. The main level also includes a half bath and laundry room (washer/dryer convey). Upstairs, the spacious primary suite has vaulted ceilings, a gas fireplace, new carpet, and a luxury bath with jetted tub, tile shower, and double vanity. Two additional bedrooms, a large loft, and a full bath complete the second level. The finished basement offers a rec room, 4th bedroom (NTC), full bath, and additional room (potential 5th bedroom). Outside, enjoy a fenced backyard with stone patio, fire pit, and shed with electric. The home also features a paved driveway and two-car finished garage. Wyndemere offers basketball, tennis, and boat access, plus yearly leased slips. Golf cart friendly. Recent improvements and septic inspection details available in MLS documents. Enjoy life at the lake!
Home Details
Home Type
- Single Family
Est. Annual Taxes
- $4,197
Year Built
- Built in 2006
Lot Details
- 1 Acre Lot
- Lake Front
- Vinyl Fence
- Back Yard Fenced
- Landscaped
- Level Lot
- Cleared Lot
- Property is zoned RR
HOA Fees
- $48 Monthly HOA Fees
Home Design
- Colonial Architecture
- Shingle Roof
- Vinyl Siding
- Concrete Perimeter Foundation
Interior Spaces
- Property has 2 Levels
- Built-In Features
- High Ceiling
- Ceiling Fan
- Recessed Lighting
- 2 Fireplaces
- Gas Fireplace
- French Doors
- Insulated Doors
- Dining Area
- Water Views
Kitchen
- Breakfast Area or Nook
- Stove
- Microwave
- Dishwasher
Flooring
- Wood
- Partially Carpeted
- Vinyl
Bedrooms and Bathrooms
- En-Suite Bathroom
- Walk-In Closet
- Hydromassage or Jetted Bathtub
Laundry
- Dryer
- Washer
Finished Basement
- Walk-Out Basement
- Basement Fills Entire Space Under The House
Parking
- Driveway
- Paved Parking
Outdoor Features
- Spa
- Exterior Lighting
- Wrap Around Porch
Schools
- Livingston Elementary School
- Post Oak Middle School
- Spotsylvania High School
Utilities
- Cooling System Mounted In Outer Wall Opening
- Zoned Heating and Cooling System
- Heat Pump System
- Wall Furnace
- Well
- Electric Water Heater
- Septic Less Than The Number Of Bedrooms
Community Details
- Association fees include common area maintenance, water
- Wyndemere Subdivision
Listing and Financial Details
- Tax Lot 22
- Assessor Parcel Number 68E1-22-
Map
Home Values in the Area
Average Home Value in this Area
Property History
| Date | Event | Price | Change | Sq Ft Price |
|---|---|---|---|---|
| 03/27/2025 03/27/25 | Sold | $565,000 | -4.2% | $165 / Sq Ft |
| 03/07/2025 03/07/25 | Pending | -- | -- | -- |
| 02/19/2025 02/19/25 | For Sale | $589,900 | +90.9% | $172 / Sq Ft |
| 03/31/2017 03/31/17 | Sold | $309,000 | -3.4% | $133 / Sq Ft |
| 02/13/2017 02/13/17 | Pending | -- | -- | -- |
| 12/19/2016 12/19/16 | Price Changed | $319,999 | -5.9% | $138 / Sq Ft |
| 10/03/2016 10/03/16 | Price Changed | $339,999 | -2.9% | $147 / Sq Ft |
| 08/01/2016 08/01/16 | For Sale | $349,999 | -- | $151 / Sq Ft |
Tax History
| Year | Tax Paid | Tax Assessment Tax Assessment Total Assessment is a certain percentage of the fair market value that is determined by local assessors to be the total taxable value of land and additions on the property. | Land | Improvement |
|---|---|---|---|---|
| 2024 | $4,197 | $571,500 | $40,000 | $531,500 |
| 2023 | $3,679 | $476,700 | $35,000 | $441,700 |
| 2022 | $3,517 | $476,700 | $35,000 | $441,700 |
| 2021 | $3,340 | $412,600 | $35,000 | $377,600 |
| 2020 | $3,340 | $412,600 | $35,000 | $377,600 |
| 2019 | $3,253 | $383,900 | $35,000 | $348,900 |
| 2018 | $3,198 | $383,900 | $35,000 | $348,900 |
| 2017 | $2,879 | $338,700 | $35,000 | $303,700 |
| 2016 | $2,936 | $345,400 | $35,000 | $310,400 |
| 2015 | -- | $328,000 | $35,000 | $293,000 |
| 2014 | -- | $328,000 | $35,000 | $293,000 |
Mortgage History
| Date | Status | Loan Amount | Loan Type |
|---|---|---|---|
| Previous Owner | $100,000 | Credit Line Revolving | |
| Previous Owner | $219,000 | New Conventional | |
| Previous Owner | $55,000 | Credit Line Revolving | |
| Previous Owner | $300,287 | FHA | |
| Previous Owner | $479,920 | New Conventional |
Deed History
| Date | Type | Sale Price | Title Company |
|---|---|---|---|
| Deed | $565,000 | Fidelity National Title | |
| Warranty Deed | $309,000 | Dominion Capital Title | |
| Special Warranty Deed | $240,950 | Olympia Title Llc | |
| Trustee Deed | $241,941 | -- | |
| Special Warranty Deed | $305,000 | -- | |
| Warranty Deed | $481,901 | -- | |
| Warranty Deed | $599,900 | -- | |
| Warranty Deed | $35,000 | -- | |
| Deed | $18,000 | -- |
Similar Homes in Mineral, VA
Source: Bright MLS
MLS Number: VASP2030622
APN: 68E-1-22
- 5504 Wyndemere Cir
- 15305 Rose Valley Dr
- 5416 Wyndemere Cir
- 5223 Wyndemere Cir
- 5208 Wyndemere Cir
- 5519 Bazzanella Dr
- 15105 Rose Valley Dr
- 5400 Mollys Glen
- 15002 Comfort Ln
- 5903 Stubbs Bridge Rd
- 5825 Stubbs Bridge Rd
- 15000 Comfort Ln
- 5401 Spinnaker Way
- 299 Sunset Loop
- 15605 Cedar Tree Ct
- 0 Lot 71 Sunset Loop Unit VALA2007730
- Lot 47 Sunset Loop
- 761 Sunset Loop
- 5943 Stubbs Bridge Rd
- 45 Sunset Loop
