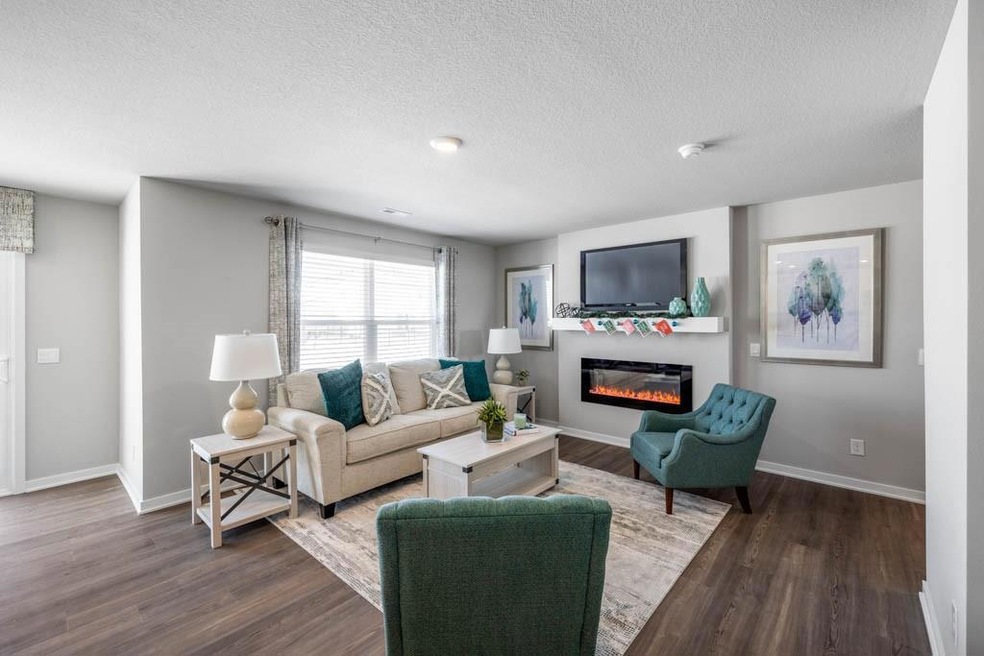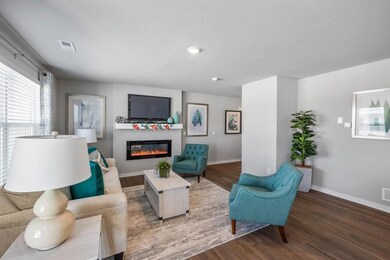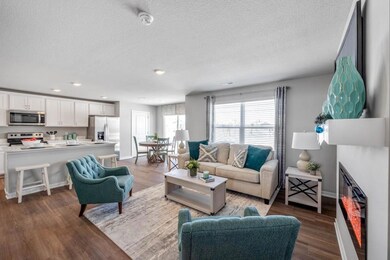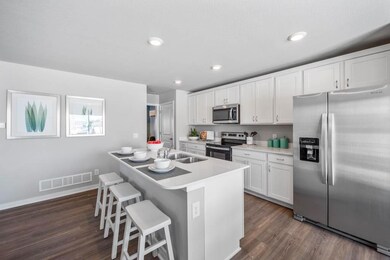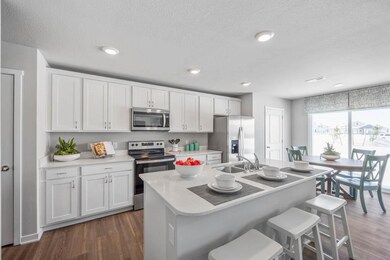
5502 144th St Urbandale, IA 50323
Highlights
- Main Floor Primary Bedroom
- Eat-In Kitchen
- Family Room
- Walnut Hills Elementary School Rated A
- Forced Air Heating and Cooling System
- Dining Area
About This Home
As of April 2023**MOVE-IN READY HOME!** D.R. Horton, America’s Builder, presents the Sydney townhome. This Two-Story Townhome boasts 3 Bedrooms, 2.5 Bathrooms, and a 2-Car Garage in a spacious open floorplan. As you enter the home, you’ll be greeted with a beautiful Great Room featuring a cozy fireplace. The Gourmet Kitchen offers an Oversized Pantry and a Large Island, perfect for entertaining! On the second level, you’ll find the Primary Bedroom with an ensuite Bathroom featuring a dual vanity sink as well as a spacious Walk-In Closet. You’ll also find Two additional Large Bedrooms, full Bathroom, and Laundry Room! All D.R. Horton Iowa homes include our America’s Smart Home™ Technology and comes with an industry-leading suite of smart home products. Video doorbell, garage door control, lighting, door lock, thermostat, and voice - all controlled through one convenient app! Also included are DEAKO® decorative plug-n-play light switches with smart switch capability. Photos may be similar but not necessarily of subject property, including interior and exterior colors, finishes and appliances.
Townhouse Details
Home Type
- Townhome
Est. Annual Taxes
- $2
Year Built
- Built in 2022
Lot Details
- 1,742 Sq Ft Lot
- Irrigation
HOA Fees
- $175 Monthly HOA Fees
Home Design
- Slab Foundation
- Asphalt Shingled Roof
- Stone Siding
- Vinyl Siding
Interior Spaces
- 1,511 Sq Ft Home
- 2-Story Property
- Electric Fireplace
- Family Room
- Dining Area
Kitchen
- Eat-In Kitchen
- Stove
- Microwave
- Dishwasher
Bedrooms and Bathrooms
- 3 Bedrooms
- Primary Bedroom on Main
Parking
- 2 Car Attached Garage
- Driveway
Utilities
- Forced Air Heating and Cooling System
- Municipal Trash
Listing and Financial Details
- Assessor Parcel Number 1212480006
Community Details
Overview
- Edge Property Management Association
- Built by DR Horton
Recreation
- Snow Removal
Ownership History
Purchase Details
Home Financials for this Owner
Home Financials are based on the most recent Mortgage that was taken out on this home.Similar Homes in Urbandale, IA
Home Values in the Area
Average Home Value in this Area
Purchase History
| Date | Type | Sale Price | Title Company |
|---|---|---|---|
| Warranty Deed | $255,000 | None Listed On Document |
Mortgage History
| Date | Status | Loan Amount | Loan Type |
|---|---|---|---|
| Open | $216,996 | New Conventional |
Property History
| Date | Event | Price | Change | Sq Ft Price |
|---|---|---|---|---|
| 05/22/2025 05/22/25 | For Sale | $250,000 | -2.0% | $162 / Sq Ft |
| 04/28/2023 04/28/23 | Sold | $254,990 | 0.0% | $169 / Sq Ft |
| 03/20/2023 03/20/23 | Pending | -- | -- | -- |
| 02/28/2023 02/28/23 | Price Changed | $254,990 | +2.0% | $169 / Sq Ft |
| 01/25/2023 01/25/23 | Price Changed | $249,990 | -2.0% | $165 / Sq Ft |
| 01/10/2023 01/10/23 | Price Changed | $254,990 | -5.6% | $169 / Sq Ft |
| 01/06/2023 01/06/23 | Price Changed | $269,990 | -3.6% | $179 / Sq Ft |
| 11/01/2022 11/01/22 | Price Changed | $279,990 | -3.4% | $185 / Sq Ft |
| 10/12/2022 10/12/22 | For Sale | $289,990 | -- | $192 / Sq Ft |
Tax History Compared to Growth
Tax History
| Year | Tax Paid | Tax Assessment Tax Assessment Total Assessment is a certain percentage of the fair market value that is determined by local assessors to be the total taxable value of land and additions on the property. | Land | Improvement |
|---|---|---|---|---|
| 2023 | $2 | $255,270 | $50,000 | $205,270 |
| 2022 | $2 | $100 | $100 | $0 |
Agents Affiliated with this Home
-
Jeffrey Hagel

Seller's Agent in 2025
Jeffrey Hagel
Jeff Hagel Real Estate
2 in this area
231 Total Sales
-
Kathryn Greer
K
Seller's Agent in 2023
Kathryn Greer
DRH Realty of Iowa, LLC
(515) 605-7444
120 in this area
1,806 Total Sales
-
Kyle Clarkson

Buyer's Agent in 2023
Kyle Clarkson
LPT Realty, LLC
(515) 554-2249
33 in this area
686 Total Sales
Map
Source: Des Moines Area Association of REALTORS®
MLS Number: 661906
APN: 12-12-480-006
- 15220 Ridgemont Dr
- 4019 152nd St
- 15445 Walnut Hills Dr
- 15415 Walnut Hills Dr
- 4236 153rd St
- 4241 153rd St
- 4315 153rd St
- 5204 150th St
- 5215 150th St
- 3914 155th St
- 4309 153rd Place
- 4472 154th St
- 4468 154th St
- 4412 154th St
- 4408 154th St
- 4452 154th St
- 4448 154th St
- 4424 154th St
- 4420 154th St
- 4416 154th St
