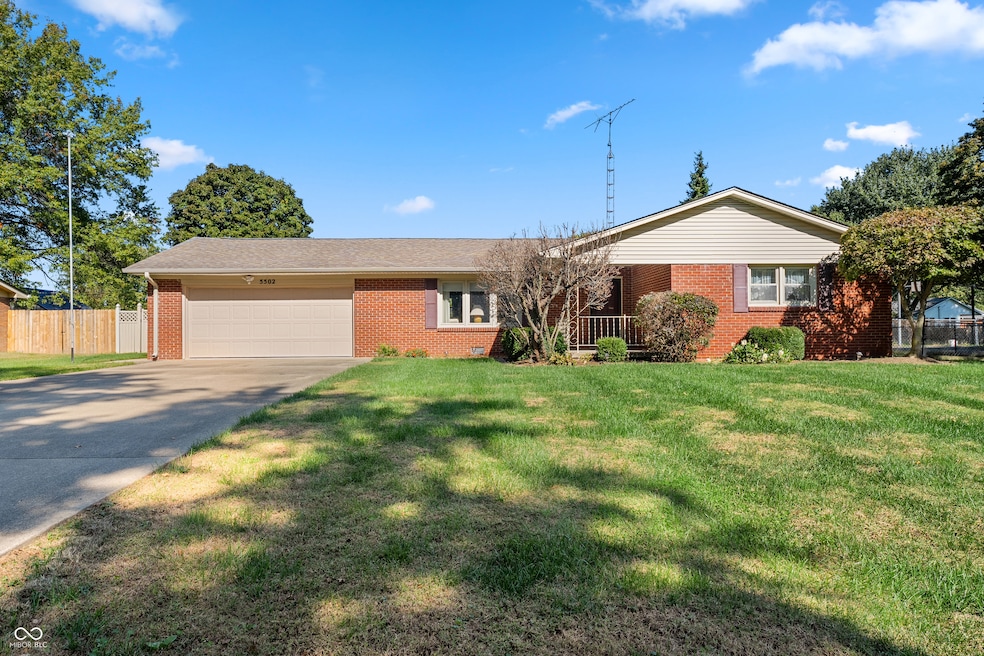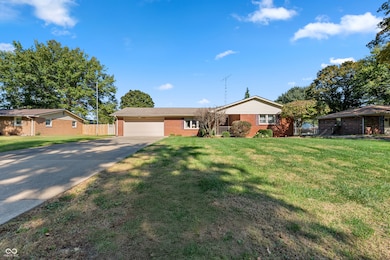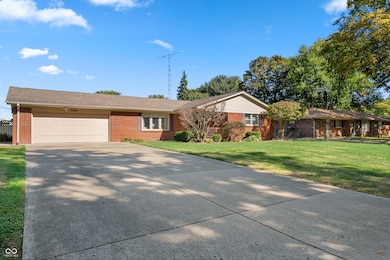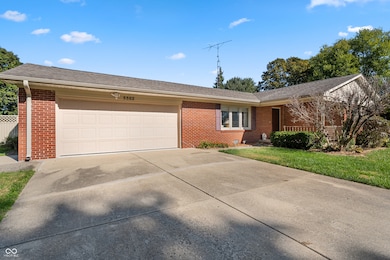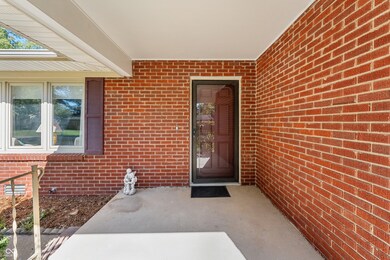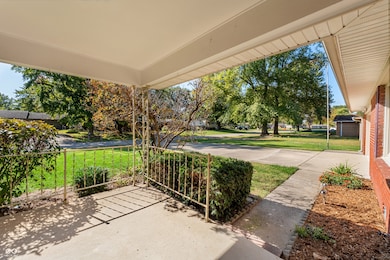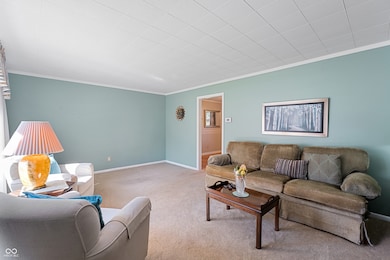5502 E Karlsway Dr Columbus, IN 47201
Estimated payment $1,368/month
Total Views
2,093
3
Beds
1.5
Baths
1,308
Sq Ft
$195
Price per Sq Ft
Highlights
- Ranch Style House
- No HOA
- 2 Car Attached Garage
- Wood Flooring
- Breakfast Room
- Woodwork
About This Home
Don't miss seeing this well maintained 3BR, 1.5 BA brick home. Offering nice circular floorplan with Living Room, Kitchen and Breakfast area with hardwood floors. Kitchen has breakfast bar, SS DW and Range plus solid surface countertops. Half bath offer area for washer and dryer. Upgrades include newer windows and insulated attic blanket for extra efficiency. Nice fenced backyard with patio area with pergola and 2 storage sheds. Large 2 car garage, Immediate possession.
Home Details
Home Type
- Single Family
Est. Annual Taxes
- $326
Year Built
- Built in 1967
Lot Details
- 0.33 Acre Lot
- Rural Setting
Parking
- 2 Car Attached Garage
- Garage Door Opener
Home Design
- Ranch Style House
- Vinyl Construction Material
Interior Spaces
- 1,308 Sq Ft Home
- Woodwork
- Crawl Space
- Laundry on main level
Kitchen
- Breakfast Room
- Electric Oven
- Dishwasher
Flooring
- Wood
- Carpet
Bedrooms and Bathrooms
- 3 Bedrooms
Outdoor Features
- Shed
Schools
- Rockcreek Elementary School
- Northside Middle School
- Columbus East High School
Utilities
- Forced Air Heating and Cooling System
- Electric Water Heater
Community Details
- No Home Owners Association
- Mineral Springs Subdivision
Listing and Financial Details
- Tax Lot 45
- Assessor Parcel Number 038616410004700018
Map
Create a Home Valuation Report for This Property
The Home Valuation Report is an in-depth analysis detailing your home's value as well as a comparison with similar homes in the area
Home Values in the Area
Average Home Value in this Area
Tax History
| Year | Tax Paid | Tax Assessment Tax Assessment Total Assessment is a certain percentage of the fair market value that is determined by local assessors to be the total taxable value of land and additions on the property. | Land | Improvement |
|---|---|---|---|---|
| 2024 | $326 | $178,000 | $35,200 | $142,800 |
| 2023 | $325 | $178,000 | $35,200 | $142,800 |
| 2022 | $319 | $162,000 | $35,200 | $126,800 |
| 2021 | $313 | $143,200 | $20,100 | $123,100 |
| 2020 | $310 | $108,400 | $20,100 | $88,300 |
| 2019 | $303 | $105,300 | $17,000 | $88,300 |
| 2018 | $298 | $96,400 | $17,000 | $79,400 |
| 2017 | $296 | $104,100 | $16,200 | $87,900 |
| 2016 | $291 | $96,200 | $16,200 | $80,000 |
| 2014 | $541 | $102,500 | $16,200 | $86,300 |
Source: Public Records
Property History
| Date | Event | Price | List to Sale | Price per Sq Ft |
|---|---|---|---|---|
| 11/13/2025 11/13/25 | Pending | -- | -- | -- |
| 10/16/2025 10/16/25 | For Sale | $255,000 | -- | $195 / Sq Ft |
Source: MIBOR Broker Listing Cooperative®
Source: MIBOR Broker Listing Cooperative®
MLS Number: 22067982
APN: 03-86-16-410-004.700-018
Nearby Homes
- 3660 E 300 S
- 103 Lorney St
- 403 Railroad St
- 201 Poplar St
- 8394 E Mulberry St
- 4110 E 200 S
- 9500 E 600 S
- 6594 S Jonesville Rd
- 6354 S Jonesville Rd
- 1001 E 450 S
- 5974 S Jonesville Rd
- 23A E 750 S
- 11775 E State Road 7
- 1 W Cr 990 North Tract "G"
- 181 W 550 S
- 00 West Cr 990 North Tract "J"
- 141 Dawson St
- 619 Falcon Dr
- 757 Fairview Dr
- 729 Glendale Dr
