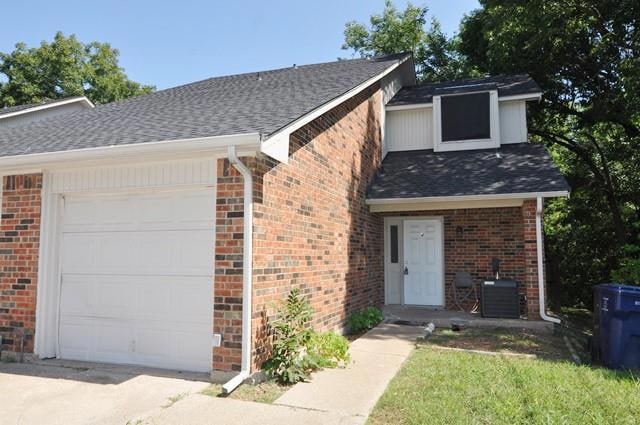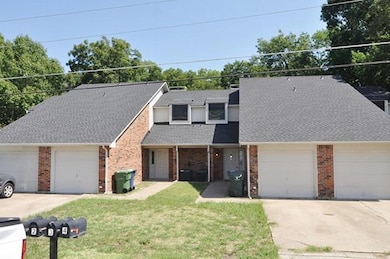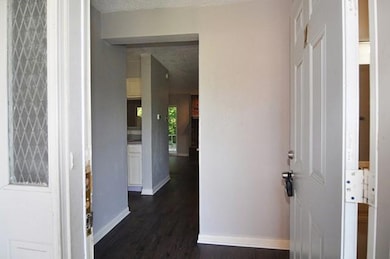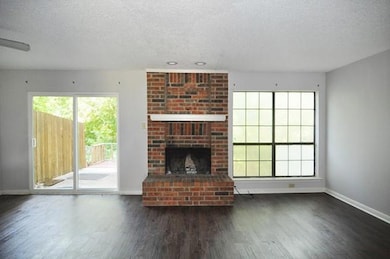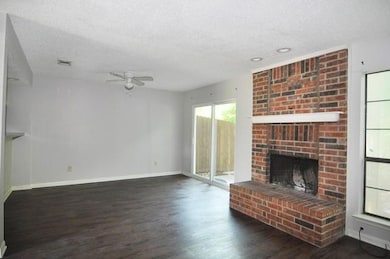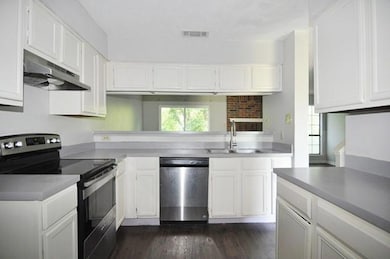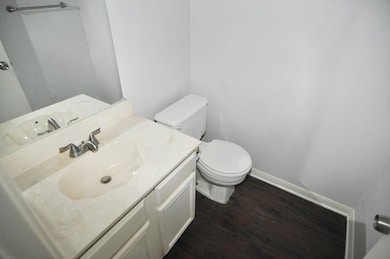5502 Loving Dr Unit 3 Garland, TX 75043
Rose Hill NeighborhoodHighlights
- 0.55 Acre Lot
- 1 Car Attached Garage
- Patio
- Traditional Architecture
- Interior Lot
- Ceramic Tile Flooring
About This Home
Lovely 2-1.5-1 Fourplex in Garland! Furniture, washer, dryer and refrigerator included! Luxury vinyl plank floors, neutral colors, spacious rooms, private backyard and more! Nice sized living room offers a classic woodburning fireplace and hard surface flooring - great for those with allergies! Lovely kitchen features crisp white cabinets, stainless appliances, lots of countertop space and ample storage. Dining area overlooks the outside deck and woodsy backyard. Upstairs you will find two bedrooms and one full bath with a 10x8 walk-in closet. Half bath down, breakfast bar and more, located near Lake Ray Hubbard with easy highway access and just minutes to downtown Dallas. One small pet considered. Lawn care included.
Property Details
Home Type
- Multi-Family
Year Built
- Built in 1984
Lot Details
- 0.55 Acre Lot
- Chain Link Fence
- Interior Lot
- Steep Slope
- Back Yard
Parking
- 1 Car Attached Garage
- Front Facing Garage
- Garage Door Opener
Home Design
- Traditional Architecture
- Quadruplex
- Brick Exterior Construction
Interior Spaces
- 1,080 Sq Ft Home
- 2-Story Property
- Ceiling Fan
- Wood Burning Fireplace
- Brick Fireplace
- Window Treatments
Kitchen
- Electric Range
- Microwave
- Dishwasher
- Disposal
Flooring
- Carpet
- Ceramic Tile
- Vinyl Plank
Bedrooms and Bathrooms
- 2 Bedrooms
Laundry
- Laundry in Kitchen
- Full Size Washer or Dryer
- Dryer
- Washer
Outdoor Features
- Patio
- Rain Gutters
Schools
- Choice Of Elementary And Middle School
- Choice Of High School
Utilities
- Central Heating and Cooling System
- High Speed Internet
- Cable TV Available
Listing and Financial Details
- Residential Lease
- Security Deposit $1,475
- Tenant pays for all utilities, insurance
- $100 Application Fee
- Legal Lot and Block 1 / 1
- Assessor Parcel Number 26476700010010000
Community Details
Overview
- 2-Story Building
- Redbud Sub 16 Subdivision
- Property managed by ECMS, LLC
Pet Policy
- Limit on the number of pets
- Pet Size Limit
- Dogs and Cats Allowed
Map
Source: North Texas Real Estate Information Systems (NTREIS)
MLS Number: 20882544
- 5324 Broadway Blvd
- 910 Meadowcove Cir
- 5020 Palo Alto Dr
- 718 Angle Ridge Cir
- 702 Middle Glen Dr
- 918 Myers Meadow Dr
- 5326 Saddleback Rd
- 5217 Stagecoach Ln
- 408 San Maria Dr
- 710 Longbeach Dr
- 702 Laguna Dr
- 738 Longbeach Dr
- 7337 Farmhouse Dr
- 7353 Farmhouse Dr
- 6978 Ranch Oak Ln
- 7326 Farmhouse Dr
- 7329 Farmhouse Dr
- 3925 Henley Ln
- 4933 Avalon Dr
- 5014 Palomino Ln
