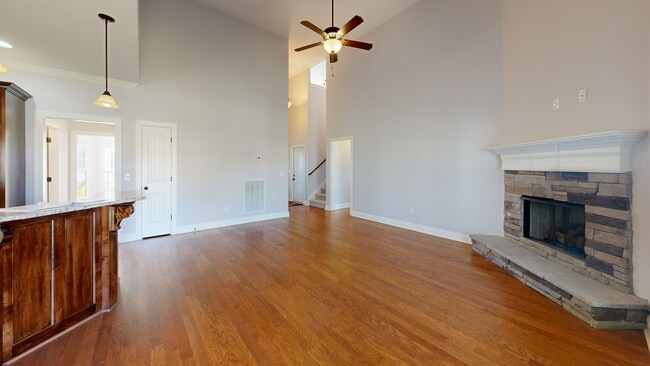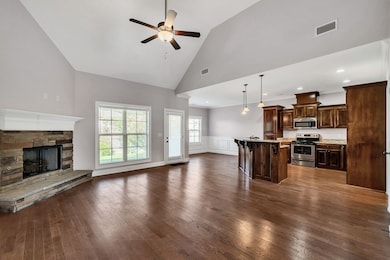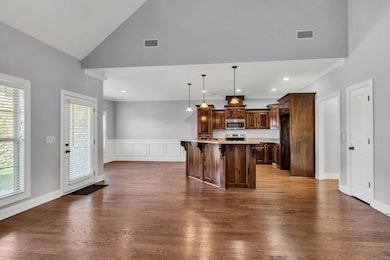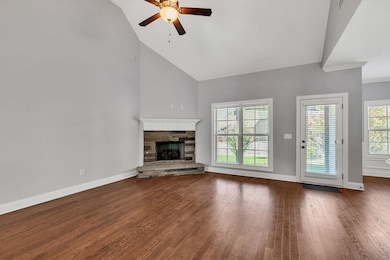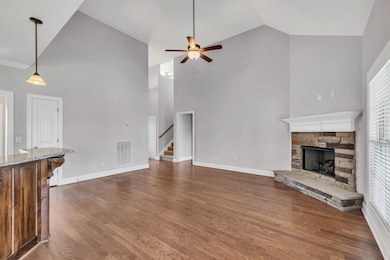
5502 Reflection Rd Smyrna, TN 37167
Estimated payment $2,960/month
Highlights
- Very Popular Property
- Vaulted Ceiling
- Stainless Steel Appliances
- Open Floorplan
- Great Room with Fireplace
- Cul-De-Sac
About This Home
Like NEW one owner all-brick, non smoking, no pet home, located on a quiet cul-de-sac. Includes 4 bedrooms and 3 full baths. Includes smooth top stainless steel stove, dishwasher, built in microwave, custom cabinets, marble counters, wainscoting in the eat-in area, and a separate pantry for extra storage. The living space features a ceiling fan with vaulted ceiling and a gas fireplace. The primary suite offers a tray ceiling with fan, ceramic tile shower, garden tub, and dual sinks. Additional highlights include ceiling fans, a covered patio, and a private fenced backyard complete with fruit trees. A driveway pull-off adds extra parking convenience. Situated close to Stonecrest Hospital, Publix, Kroger, and Home Depot, this home provides easy access to shopping, dining, schools, and medical services while still offering the peace of a cul-de-sac setting. See walk through video of home under media section in Realtracs.
Listing Agent
Georgia Evans Realty, LLC Brokerage Phone: 6155427880 License #236793 Listed on: 10/23/2025
Home Details
Home Type
- Single Family
Est. Annual Taxes
- $2,383
Year Built
- Built in 2017
Lot Details
- 0.27 Acre Lot
- Cul-De-Sac
- Back Yard Fenced
HOA Fees
- $15 Monthly HOA Fees
Parking
- 2 Car Attached Garage
- 3 Open Parking Spaces
- Front Facing Garage
- Garage Door Opener
- Driveway
Home Design
- Brick Exterior Construction
- Asphalt Roof
Interior Spaces
- 2,457 Sq Ft Home
- Property has 1 Level
- Open Floorplan
- Vaulted Ceiling
- Ceiling Fan
- Gas Fireplace
- Great Room with Fireplace
- Washer and Electric Dryer Hookup
Kitchen
- Eat-In Kitchen
- Microwave
- Dishwasher
- Stainless Steel Appliances
Flooring
- Carpet
- Laminate
- Tile
Bedrooms and Bathrooms
- 4 Bedrooms | 3 Main Level Bedrooms
- Walk-In Closet
- 3 Full Bathrooms
- Soaking Tub
Accessible Home Design
- Accessible Hallway
- Accessible Doors
- Accessible Entrance
Schools
- Rock Springs Elementary School
- Rockvale Middle School
- Stewarts Creek High School
Utilities
- Central Heating and Cooling System
- High Speed Internet
- Cable TV Available
Community Details
- $250 One-Time Secondary Association Fee
- Villages Of Greentree Sec 2 Ph 2 Subdivision
Listing and Financial Details
- Assessor Parcel Number 033I C 00500 R0113644
Matterport 3D Tour
Floorplans
Map
Home Values in the Area
Average Home Value in this Area
Tax History
| Year | Tax Paid | Tax Assessment Tax Assessment Total Assessment is a certain percentage of the fair market value that is determined by local assessors to be the total taxable value of land and additions on the property. | Land | Improvement |
|---|---|---|---|---|
| 2025 | $2,382 | $99,200 | $13,750 | $85,450 |
| 2024 | $2,382 | $99,200 | $13,750 | $85,450 |
| 2023 | $2,382 | $99,200 | $13,750 | $85,450 |
| 2022 | $2,124 | $99,200 | $13,750 | $85,450 |
| 2021 | $2,212 | $75,750 | $12,500 | $63,250 |
| 2020 | $2,212 | $75,750 | $12,500 | $63,250 |
| 2019 | $2,212 | $75,750 | $12,500 | $63,250 |
Property History
| Date | Event | Price | List to Sale | Price per Sq Ft |
|---|---|---|---|---|
| 10/23/2025 10/23/25 | For Sale | $519,900 | -- | $212 / Sq Ft |
Purchase History
| Date | Type | Sale Price | Title Company |
|---|---|---|---|
| Warranty Deed | $292,600 | Guaranty Title & Escrow Co |
Mortgage History
| Date | Status | Loan Amount | Loan Type |
|---|---|---|---|
| Open | $282,600 | VA |
About the Listing Agent

I have been in the home building and real estate business since 1987. I am the Principal Broker and owner of Georgia Evans Realty, LLC located in Smyrna, TN. I am a Certified Real Estate Broker, Certified Residential Specialist, a Certified New Home Specialist, am Residential Construction Certified, hold the designation as an E-Pro Realtor, GREEN Realtor and graduated with a GRI designation in real estate. I am also a member of the National Association of Realtors, Tennessee Association of
Georgia's Other Listings
Source: Realtracs
MLS Number: 3031531
APN: 033I-C-005.00-000
- 5204 Patience Dr
- 5200 Greentree Dr
- 5108 Patience Dr
- 451 Generosity Way
- 443 Generosity Way
- 438 Generosity Way
- 433 Bountiful Dr
- 429 Bountiful Dr
- 625 Whitetail Ct
- 382 Clarkston Dr
- 641 Whitetail Ct
- 649 Whitetail Ct
- 4221 Grapevine Loop
- 657 Whitetail Ct
- 110 Ogden Cove
- 661 Whitetail Ct
- 612 Whitetail Ct
- 160 Winnager Way
- Manchester Plan at Woodmont
- Rockwell Plan at Woodmont
- 2935 Greentree Dr
- 4002 Greentree Ct
- 4597 Winslet Dr
- 4221 Grapevine Loop
- 305 Nasturtium Way
- 4252 Grapevine Loop
- 4402 Erabele Dr
- 4316 Spregan Way
- 4318 Spregan Way
- 400 Great Cir
- 721 Wildwood Dr
- 109 Neville Ct
- 611 Rock Glen Trace
- 611 Rock Gln Trace
- 1106 Emma May Point
- 442 Blair Rd
- 921 Sky Valley Trail
- 1000 Colonnade Dr
- 536 Wildwood Dr
- 506 Lyness Dr

