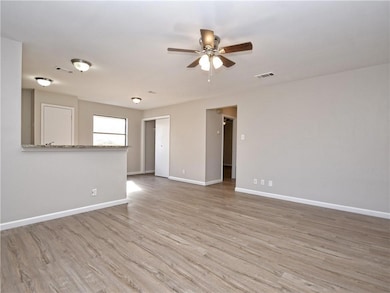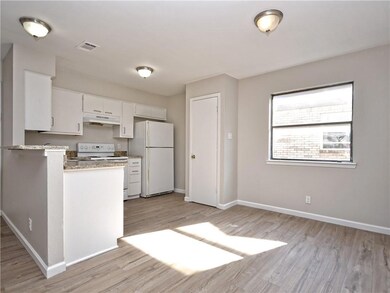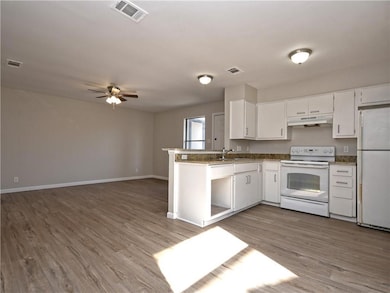5502 Rose Hill Cir Unit C Austin, TX 78745
South Manchaca NeighborhoodHighlights
- No HOA
- Covered Patio or Porch
- Central Heating and Cooling System
- Sunset Valley Elementary School Rated A-
- 1-Story Property
- Ceiling Fan
About This Home
Beautifully updated 2-bedroom, 1.5-bath duplex tucked away on a quiet cul-de-sac in the heart of South Austin. This inviting home offers an open-concept living area with natural light, stylish flooring, and a modern kitchen equipped with stainless steel appliances and ample cabinet space. Located just minutes from South Congress, St. Elmo District, and major highways. Reach out today!
Listing Agent
Strub Residential Brokerage Phone: (512) 902-9966 License #0815695 Listed on: 07/14/2025

Property Details
Home Type
- Multi-Family
Year Built
- Built in 1982 | Remodeled
Lot Details
- 6,795 Sq Ft Lot
- East Facing Home
- Level Lot
Home Design
- Quadruplex
- Brick Exterior Construction
- Slab Foundation
- Composition Roof
- Asphalt Roof
- Wood Siding
Interior Spaces
- 840 Sq Ft Home
- 1-Story Property
- Ceiling Fan
- Aluminum Window Frames
- Laminate Flooring
Kitchen
- Free-Standing Electric Range
- Freezer
- Disposal
Bedrooms and Bathrooms
- 2 Main Level Bedrooms
- 1 Full Bathroom
Parking
- 2 Parking Spaces
- Parking Lot
- Off-Street Parking
Outdoor Features
- Covered Patio or Porch
Schools
- Sunset Valley Elementary School
- Covington Middle School
- Crockett High School
Utilities
- Central Heating and Cooling System
- Above Ground Utilities
- Electric Water Heater
- High Speed Internet
Listing and Financial Details
- Security Deposit $1,195
- Tenant pays for all utilities
- Month-to-Month Lease Term
- $47 Application Fee
- Assessor Parcel Number 04131404310000
Community Details
Overview
- No Home Owners Association
- 4 Units
- Deer Park Subdivision
- Property managed by Billboard Asset Management
Pet Policy
- Pet Deposit $300
- Dogs and Cats Allowed
Map
Source: Unlock MLS (Austin Board of REALTORS®)
MLS Number: 5071057
- 5507 Kings Hwy
- 5405 Rose Hill Cir
- 5508 Kings Hwy
- 5303 Saint Georges Green
- 1431 Salem Meadow Cir
- 1433 Salem Meadow Cir
- 1708 Fair Oaks Dr
- 6006 Rubicon Run
- 1510 Homespun Rd
- 2002 Southern Oaks Dr Unit 1
- 1604 Sahara Ave
- 5107 Menchaca Rd Unit 9
- The Barton Plan at Grove Place
- The Travis Plan at Grove Place
- The Ladybird Plan at Grove Place
- 5107 Menchaca Rd Unit 10
- The Shoal Plan at Grove Place
- 5107 Menchaca Rd Unit 11
- 5418 Fairmont Cir
- 5423 Fairmont Cir
- 5303 Saint Georges Green Unit D
- 1706 Brittany Blvd Unit b
- 1706 Brittany Blvd Unit A
- 1601 St Albans Blvd Unit ID1292405P
- 5413 Menchaca Rd
- 5426 Menchaca Rd Unit 216
- 5426 Menchaca Rd Unit 205
- 5426 Menchaca Rd Unit 203
- 5426 Menchaca Rd Unit 218
- 5426 Menchaca Rd Unit 109
- 5426 Manchaca Rd
- 6006 Rubicon Run
- 2048 W Stassney Ln
- 1406 Casa Dr
- 1413 Casa Dr
- 5707 Libyan Dr
- 2001 Oakglen Dr
- 2104 Village Way Dr
- 5008 Glencoe Cir
- 5800 Eureka Dr Unit B






