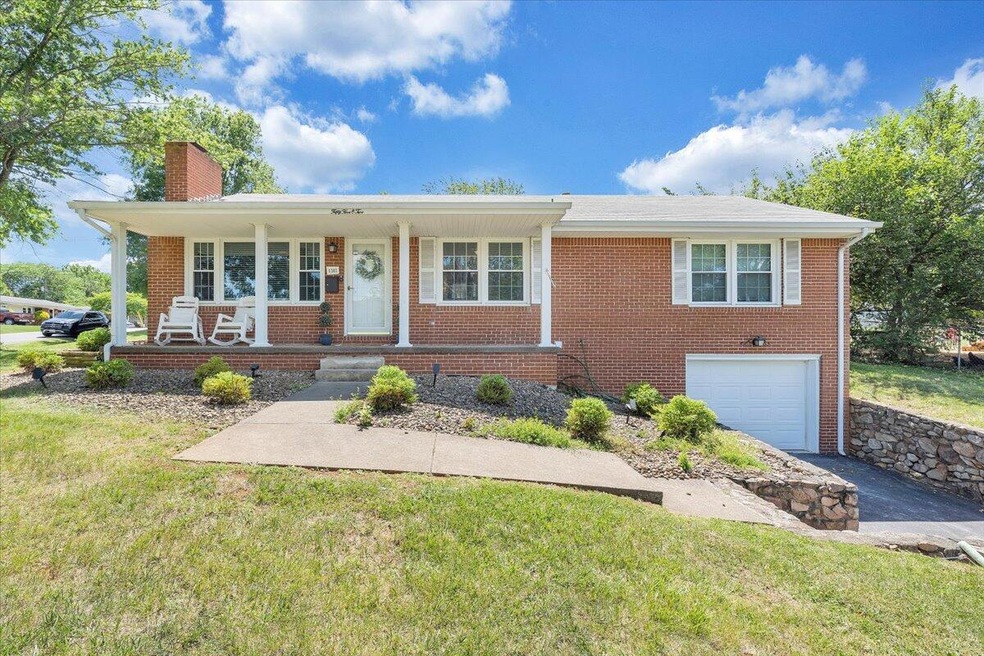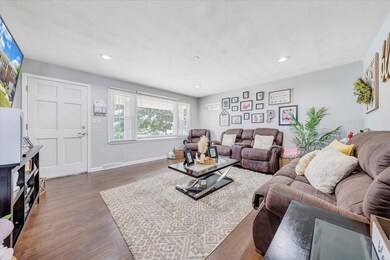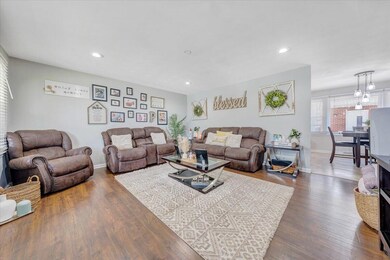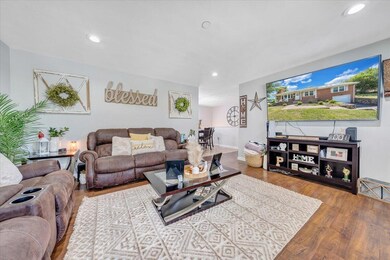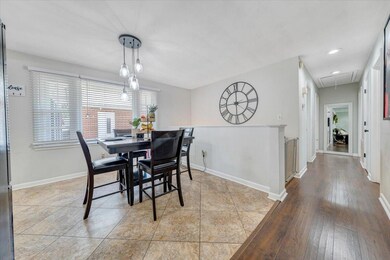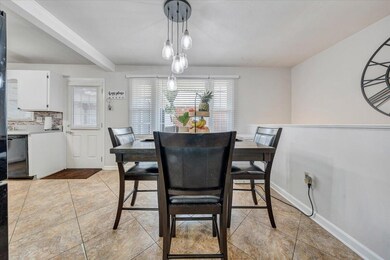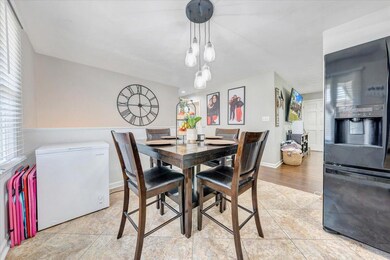
5502 Thornrose Rd Roanoke, VA 24012
Highlights
- Mountain View
- Sun or Florida Room
- Screened Porch
- Ranch Style House
- No HOA
- Detached Garage
About This Home
As of April 2025Discover your dream home in the heart of North Roanoke County, where tranquility & convenience come together in perfect harmony. This turn-key ranch home offers a lifestyle of comfort & ease, with it's stylish interior, spacious layout, & prime location, putting all the best of the area right at your fingertips. Upon entering there is a lovely covered front porch with beautiful Mountain Views. The moment you step inside, you'll be captivated by the bright, spacious layout & the stylish modern finishes. Additionally there's a fully finished walkout basement & a charming screened-in back porch perfect for relaxation. Additional double car garage included for extra parking! There's so much more to appreciate about this property, but you must see it in person.
Last Agent to Sell the Property
DIVINE FOG REALTY COMPANY LLC- ROANOKE License #0225247532 Listed on: 06/08/2024
Last Buyer's Agent
DIVINE FOG REALTY COMPANY LLC- ROANOKE License #0225247532 Listed on: 06/08/2024
Home Details
Home Type
- Single Family
Est. Annual Taxes
- $2,380
Year Built
- Built in 1973
Home Design
- Ranch Style House
- Brick Exterior Construction
Interior Spaces
- Ceiling Fan
- Recreation Room with Fireplace
- Sun or Florida Room
- Screened Porch
- Mountain Views
- Laundry on main level
Kitchen
- Electric Range
- Built-In Microwave
- Dishwasher
- Disposal
Bedrooms and Bathrooms
- 3 Main Level Bedrooms
- 3 Full Bathrooms
Basement
- Walk-Out Basement
- Basement Fills Entire Space Under The House
Parking
- Detached Garage
- Tuck Under Garage
Schools
- Burlington Elementary School
- Northside Middle School
- Northside High School
Additional Features
- 0.38 Acre Lot
- Forced Air Heating and Cooling System
Listing and Financial Details
- Tax Lot 5
Community Details
Overview
- No Home Owners Association
- Boxley Hills Subdivision
Amenities
- Restaurant
Ownership History
Purchase Details
Home Financials for this Owner
Home Financials are based on the most recent Mortgage that was taken out on this home.Purchase Details
Home Financials for this Owner
Home Financials are based on the most recent Mortgage that was taken out on this home.Purchase Details
Similar Homes in Roanoke, VA
Home Values in the Area
Average Home Value in this Area
Purchase History
| Date | Type | Sale Price | Title Company |
|---|---|---|---|
| Deed | $330,000 | Century Title Services | |
| Deed | $330,000 | Century Title Services | |
| Deed | $174,950 | American Ttl & Setmnt Agcy L | |
| Gift Deed | -- | None Available |
Mortgage History
| Date | Status | Loan Amount | Loan Type |
|---|---|---|---|
| Open | $264,000 | New Conventional | |
| Closed | $264,000 | New Conventional | |
| Previous Owner | $171,780 | FHA | |
| Previous Owner | $5,000 | FHA |
Property History
| Date | Event | Price | Change | Sq Ft Price |
|---|---|---|---|---|
| 04/25/2025 04/25/25 | Sold | $315,000 | 0.0% | $138 / Sq Ft |
| 03/25/2025 03/25/25 | Pending | -- | -- | -- |
| 03/22/2025 03/22/25 | Price Changed | $315,000 | -4.5% | $138 / Sq Ft |
| 02/16/2025 02/16/25 | For Sale | $329,950 | +1.5% | $145 / Sq Ft |
| 11/19/2024 11/19/24 | Sold | $325,000 | 0.0% | $143 / Sq Ft |
| 10/07/2024 10/07/24 | Pending | -- | -- | -- |
| 08/06/2024 08/06/24 | Price Changed | $325,000 | -1.5% | $143 / Sq Ft |
| 07/09/2024 07/09/24 | Price Changed | $330,000 | -4.3% | $145 / Sq Ft |
| 06/27/2024 06/27/24 | Price Changed | $344,950 | -1.4% | $152 / Sq Ft |
| 06/08/2024 06/08/24 | For Sale | $349,950 | +100.0% | $154 / Sq Ft |
| 04/30/2019 04/30/19 | Sold | $174,950 | 0.0% | $83 / Sq Ft |
| 03/31/2019 03/31/19 | Pending | -- | -- | -- |
| 03/28/2019 03/28/19 | For Sale | $174,950 | -- | $83 / Sq Ft |
Tax History Compared to Growth
Tax History
| Year | Tax Paid | Tax Assessment Tax Assessment Total Assessment is a certain percentage of the fair market value that is determined by local assessors to be the total taxable value of land and additions on the property. | Land | Improvement |
|---|---|---|---|---|
| 2024 | $2,481 | $238,600 | $40,000 | $198,600 |
| 2023 | $2,381 | $224,600 | $40,000 | $184,600 |
| 2022 | $2,102 | $192,800 | $35,000 | $157,800 |
| 2021 | $1,936 | $177,600 | $32,000 | $145,600 |
| 2020 | $1,846 | $169,400 | $29,000 | $140,400 |
| 2019 | $1,745 | $160,100 | $29,000 | $131,100 |
| 2018 | $1,652 | $157,500 | $29,000 | $128,500 |
| 2017 | $1,183 | $151,600 | $29,000 | $122,600 |
| 2016 | $1,183 | $148,700 | $29,000 | $119,700 |
| 2015 | $1,609 | $147,600 | $29,000 | $118,600 |
| 2014 | $1,622 | $148,800 | $30,000 | $118,800 |
Agents Affiliated with this Home
-
Alyshia Merchant
A
Seller's Agent in 2025
Alyshia Merchant
DIVINE FOG REALTY COMPANY LLC- ROANOKE
(540) 819-2283
176 Total Sales
-
Teitu Lian
T
Buyer's Agent in 2025
Teitu Lian
LONG & FOSTER - ROANOKE OFFICE
(540) 892-8522
9 Total Sales
-
Dinah Moser

Seller's Agent in 2019
Dinah Moser
LONG & FOSTER - ROANOKE OFFICE
(540) 774-5555
69 Total Sales
-
Byron Williams
B
Buyer's Agent in 2019
Byron Williams
WAINWRIGHT & CO., REALTORS(r)
(540) 525-0828
21 Total Sales
Map
Source: Roanoke Valley Association of REALTORS®
MLS Number: 908321
APN: 038.10-04-32
- 5333 Thornrose Rd
- 5001 Hildebrand Rd NW
- 1048 Grove Ln
- 1017 Curtis Ave NW
- 4935 Fralin Rd NW
- 717 Hershberger Rd NW
- 1007 Hershberger Rd NW Unit & 1005
- 5432 Palm Valley Rd
- 6316 Greenway Dr
- 5433 Flagler Dr
- 4803 Hazelridge Rd NW
- 6359 Greenway Dr
- 5333 Oakland Blvd
- 3038 Maplelawn Ave NW
- 318 Clubhouse Dr
- 3332 Maplelawn Ave NW
- 4908 Rutgers St NW
- 3211 Maplelawn Ave NW
- 4708 Pawling St NW
- 2628 Durham St NW
