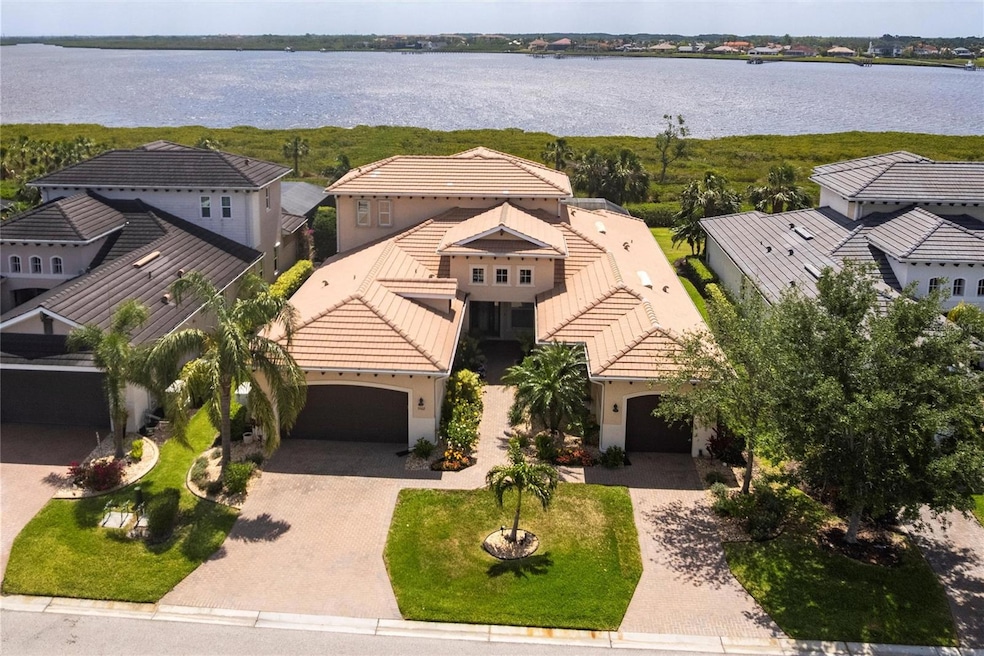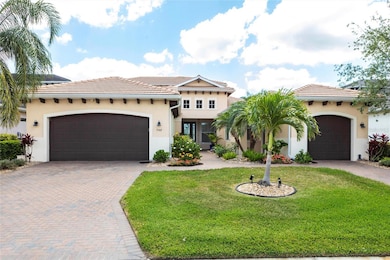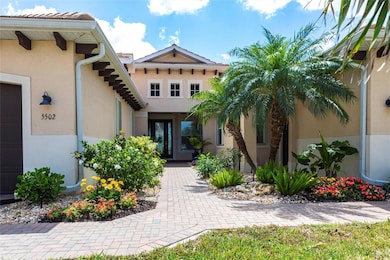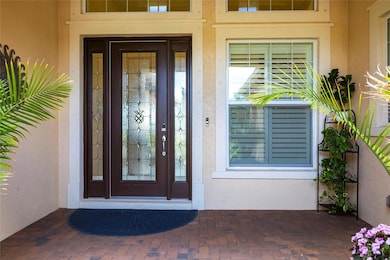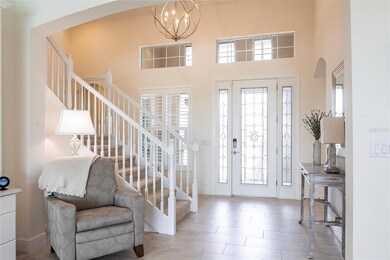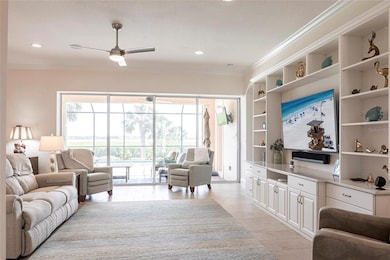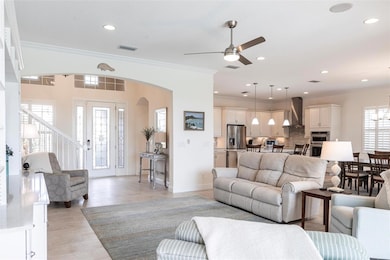5502 Tidewater Preserve Blvd Bradenton, FL 34208
East Bradenton NeighborhoodEstimated payment $8,106/month
Highlights
- Access To Marina
- Fitness Center
- River View
- Freedom Elementary School Rated A-
- Screened Pool
- Open Floorplan
About This Home
What if every day felt like a five-star escape? Welcome to your private sanctuary in Tidewater Preserve—Bradenton’s coveted gated, non-CDD waterfront community, where elevated coastal living meets timeless elegance. This exceptional two-story waterfront saltwater heated pool home showcases refined design and modern luxury, offering 3,460 sq ft of beautifully curated living space. With three bedrooms + den, a bonus room, 4.5 baths, and a 3-car garage, the residence blends comfort, privacy, and sophistication in one stunning package. Perfectly positioned to capture sweeping views of protected preserves and tranquil waterways, this home is truly a retreat. Inside, you’ll find an open, airy floor plan enhanced by floor-to-ceiling windows, flooding the interior with natural light and framing the surrounding beauty. Every space is elevated with designer finishes, clean architectural lines, and a calm, coastal palette. At the heart of the home, the gourmet kitchen impresses with stainless steel appliances, quartz countertops, an induction cooktop, an electric oven, customized pantries, pull-out drawers for organization, and a large island ideal for casual mornings and elegant entertaining. The owner’s suite is a sanctuary, featuring peaceful water views, ensuite bath, and dual custom walk-in closets. Two generously sized guest suites each feature their own ensuite bathroom, providing a luxurious and serene enclave for your guests. Upstairs, a bonus room offers flexible space for a media lounge, game room, or private retreat with a full bath. Enjoy two stunning lanai areas, thoughtfully designed to capture water views from every angle—complete with a fully equipped outdoor kitchen, perfect for sipping coffee at sunrise or unwinding with cocktails at sunset. Additional features include: New Pool Pump (2025), Newer Pool Heater (2024), Complete Storm Protection, Security System, Indoor/Outdoor Speakers, Whole-house Generator, Custom Lighting, Plantation Shutters, Crown Molding, Water Filtration System, Automated Lanai Screens, Central Vacuum, Custom Closets, and Much More! As a resident of Tidewater Preserve, you’ll enjoy exclusive access to a private marina, two clubhouses, Har-Tru tennis courts, fitness centers, kayak launches, nature trails, and more. This is just minutes from downtown Bradenton, the charm of Lakewood Ranch, and the world-renowned beaches of Anna Maria Island.
Listing Agent
MORGANDO REALTY SERVICES, LLC Brokerage Phone: 866-665-2531 License #3268573 Listed on: 04/22/2025
Home Details
Home Type
- Single Family
Est. Annual Taxes
- $10,094
Year Built
- Built in 2016
Lot Details
- 10,498 Sq Ft Lot
- Northwest Facing Home
- Landscaped
- Private Lot
- Oversized Lot
- Property is zoned R1
HOA Fees
- $524 Monthly HOA Fees
Parking
- 3 Car Attached Garage
- Ground Level Parking
- Driveway
- Golf Cart Garage
Home Design
- Block Foundation
- Tile Roof
- Block Exterior
- Stucco
Interior Spaces
- 3,460 Sq Ft Home
- 1-Story Property
- Open Floorplan
- Wet Bar
- Built-In Features
- Shelving
- Crown Molding
- High Ceiling
- Ceiling Fan
- Plantation Shutters
- Sliding Doors
- Family Room
- Combination Dining and Living Room
- Den
- River Views
Kitchen
- Eat-In Kitchen
- Breakfast Bar
- Walk-In Pantry
- Range with Range Hood
- Recirculated Exhaust Fan
- Microwave
- Ice Maker
- Dishwasher
- Stone Countertops
- Disposal
Flooring
- Engineered Wood
- Carpet
- Concrete
- Tile
Bedrooms and Bathrooms
- 3 Bedrooms
- En-Suite Bathroom
- Walk-In Closet
- Split Vanities
- Bathtub With Separate Shower Stall
- Garden Bath
Laundry
- Laundry Room
- Washer
Home Security
- Smart Home
- Hurricane or Storm Shutters
Eco-Friendly Details
- Reclaimed Water Irrigation System
Pool
- Screened Pool
- Heated In Ground Pool
- Heated Spa
- In Ground Spa
- Saltwater Pool
- Fence Around Pool
- Pool Tile
- Auto Pool Cleaner
- Pool Lighting
Outdoor Features
- Access To Marina
- Property is near a marina
- Covered Patio or Porch
- Exterior Lighting
- Rain Gutters
Location
- Flood Zone Lot
- Property is near public transit
Schools
- Freedom Elementary School
- Carlos E. Haile Middle School
- Braden River High School
Utilities
- Zoned Heating and Cooling System
- Vented Exhaust Fan
- Heating System Uses Natural Gas
- Underground Utilities
- Natural Gas Connected
- Water Filtration System
- Tankless Water Heater
- Water Softener
- Cable TV Available
Listing and Financial Details
- Visit Down Payment Resource Website
- Legal Lot and Block 20 / L
- Assessor Parcel Number 1100058559
Community Details
Overview
- Association fees include 24-Hour Guard, cable TV, pool, ground maintenance, management, recreational facilities, security
- Castle Group Association, Phone Number (941) 745-1092
- Tidewater Preserve Community
- Tidewater Preserve 5 Subdivision
- The community has rules related to deed restrictions
- Near Conservation Area
Recreation
- Tennis Courts
- Community Playground
- Fitness Center
- Community Pool
- Dog Park
Additional Features
- Clubhouse
- Security Guard
Map
Home Values in the Area
Average Home Value in this Area
Tax History
| Year | Tax Paid | Tax Assessment Tax Assessment Total Assessment is a certain percentage of the fair market value that is determined by local assessors to be the total taxable value of land and additions on the property. | Land | Improvement |
|---|---|---|---|---|
| 2025 | $10,094 | $605,017 | -- | -- |
| 2024 | $10,094 | $587,966 | -- | -- |
| 2023 | $9,989 | $570,841 | $0 | $0 |
| 2022 | $9,771 | $554,215 | $0 | $0 |
| 2021 | $9,371 | $538,073 | $0 | $0 |
| 2020 | $9,676 | $530,644 | $0 | $0 |
| 2019 | $9,527 | $518,714 | $105,000 | $413,714 |
| 2018 | $9,754 | $524,842 | $105,000 | $419,842 |
| 2017 | $9,178 | $514,109 | $0 | $0 |
| 2016 | $2,035 | $103,000 | $0 | $0 |
| 2015 | $372 | $100,000 | $0 | $0 |
| 2014 | $372 | $18,399 | $0 | $0 |
Property History
| Date | Event | Price | List to Sale | Price per Sq Ft |
|---|---|---|---|---|
| 04/22/2025 04/22/25 | For Sale | $1,279,000 | -- | $370 / Sq Ft |
Purchase History
| Date | Type | Sale Price | Title Company |
|---|---|---|---|
| Special Warranty Deed | $695,200 | Attorney |
Mortgage History
| Date | Status | Loan Amount | Loan Type |
|---|---|---|---|
| Open | $536,000 | Credit Line Revolving |
Source: Stellar MLS
MLS Number: A4649081
APN: 11000-5855-9
- 5403 Tidewater Preserve Blvd
- 5402 Tidewater Preserve Blvd
- 1114 Bearing Ct
- 1116 Bearing Ct
- 5607 Tidewater Preserve Blvd
- 5214 Tidewater Preserve Blvd
- 5209 Lake Overlook Ave
- 5203 Lake Overlook Ave
- 1250 Tidewater Ct
- 1103 Kestrel Ct
- 5806 Tidewater Preserve Blvd
- 5120 Tidewater Preserve Blvd
- 942 Preservation St
- 1014 Overlook Ct
- 0 Tidewater Preserve Blvd
- 5040 Lake Overlook Ave
- 931 Mangrove Edge Ct
- 1264 Riverscape St Unit B
- 5009 Lake Overlook Ave
- 6165 9th Avenue Cir NE
- 5402 Tidewater Preserve Blvd
- 1266 Riverscape St
- 1121 Riverscape St
- 1139 Riverscape St Unit 2D
- 1143 Riverscape St Unit A
- 6411 Grand Estuary Trail Unit 401
- 6411 Grand Estuary Trail Unit 308
- 6411 Grand Estuary Trail Unit 206
- 1030 Tidewater Shores Loop Unit 106
- 6509 Grand Estuary Trail Unit 403
- 6515 Grand Estuary Trail
- 6515 Grand Estuary Trail
- 6515 Grand Estuary Trail Unit 103
- 6515 Grand Estuary Trail Unit 108
- 6515 Grand Estuary Trail Unit 107
- 6512 Grand Estuary Trail Unit 102
- 4915 1st Ave E Unit Bahia
- 4915 1st Ave E Unit Lido Key
- 910 Tidewater Shores Loop Unit 403
- 6519 Grand Estuary Trail Unit 205
