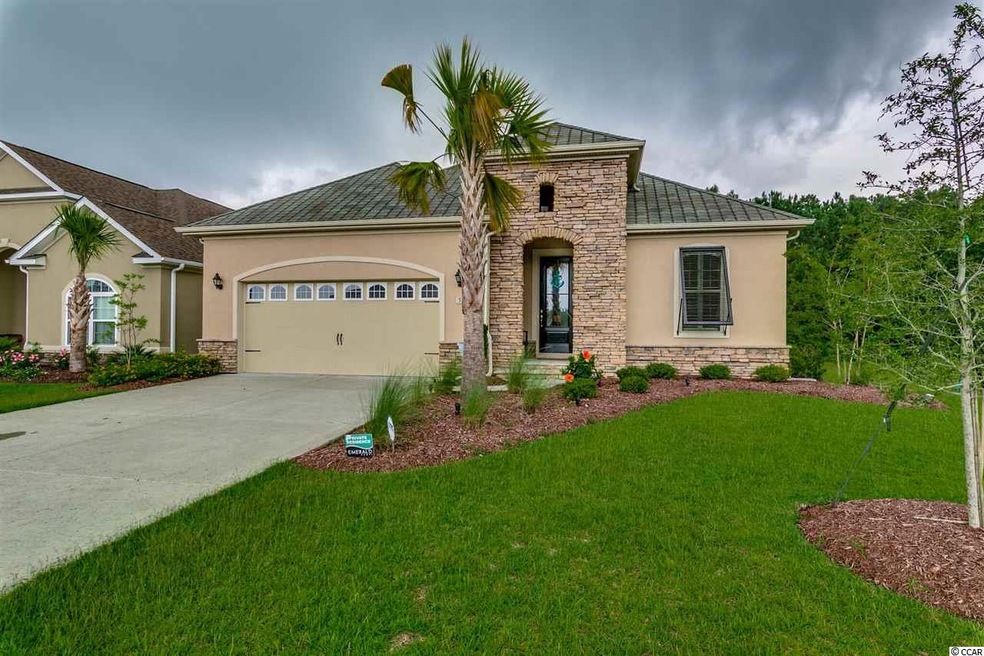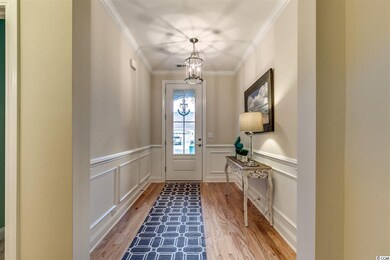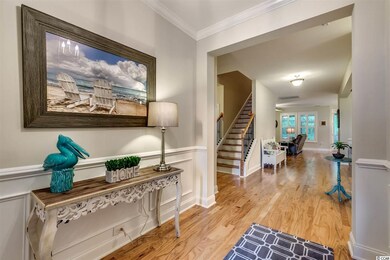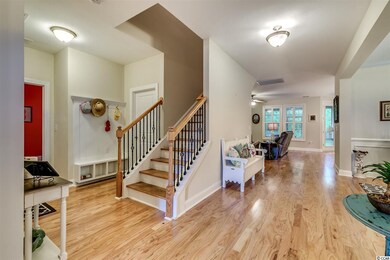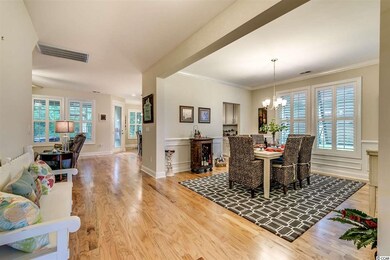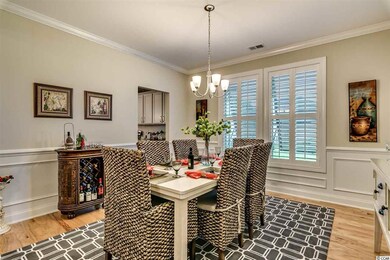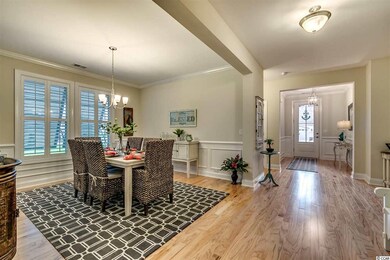
5502 Via Verde Dr Unit Lot 48 North Myrtle Beach, SC 29582
Barefoot NeighborhoodHighlights
- Golf Course Community
- Home Theater
- Main Floor Bedroom
- Ocean Drive Elementary School Rated A
- Recreation Room
- Mediterranean Architecture
About This Home
As of September 2017Enjoy fabulous resort living in Barefoot Resort & Golf at Tuscan Sands. This gorgeous Tulip floor plan which offers spacious & open living areas with gourmet kitchen with granite counter tops and a large center island with breakfast bar perfect for entertaining . Exterior Bermuda Shutters complete the resort feel and the interior plantation shutter with fireplace are perfect for setting the right mood! This well appointed residence boast hardwoods throughout the living areas , carpet in bedrooms and tile in the baths and laundry room. The Master bedroom has tray ceiling with crown molding and large walk in closet , with tiled shower ,linen closet, and granite vanity. The formal dining room, 2 large guest suites , laundry room , screen porch, 2 Car garage and fourth bedroom / bonus room with full bath complete the perfectly designed flow of this floor plan ! Walking distance to 4 Championship Golf Courses and adjacent to driving range make this location a Golfers Paradise ! Just a Golf Cart ride to Barefoot Marina, Barefoot Landing and The Atlantic Ocean !
Last Agent to Sell the Property
Carolina Strand Realty License #4212 Listed on: 06/26/2017
Home Details
Home Type
- Single Family
Est. Annual Taxes
- $6,384
Year Built
- Built in 2015
HOA Fees
- $54 Monthly HOA Fees
Parking
- 2 Car Attached Garage
- Garage Door Opener
Home Design
- Mediterranean Architecture
- Slab Foundation
- Stucco
- Tile
Interior Spaces
- 2,650 Sq Ft Home
- 1.5-Story Property
- Insulated Doors
- Entrance Foyer
- Family Room with Fireplace
- Formal Dining Room
- Home Theater
- Den
- Recreation Room
- Screened Porch
- Carpet
- Fire and Smoke Detector
- Washer and Dryer Hookup
Kitchen
- Breakfast Area or Nook
- Breakfast Bar
- Range<<rangeHoodToken>>
- <<microwave>>
- Freezer
- Dishwasher
- Stainless Steel Appliances
- Kitchen Island
- Solid Surface Countertops
- Disposal
Bedrooms and Bathrooms
- 4 Bedrooms
- Main Floor Bedroom
- Split Bedroom Floorplan
- In-Law or Guest Suite
- Bathroom on Main Level
- 3 Full Bathrooms
- Single Vanity
- Dual Vanity Sinks in Primary Bathroom
- Shower Only
Schools
- Riverside Elementary School
- North Myrtle Beach Middle School
- North Myrtle Beach High School
Utilities
- Central Heating and Cooling System
- Underground Utilities
- Propane
- Water Heater
- Phone Available
- Cable TV Available
Additional Features
- Patio
- Rectangular Lot
Community Details
Overview
- The community has rules related to allowable golf cart usage in the community
- Intracoastal Waterway Community
Recreation
- Golf Course Community
Ownership History
Purchase Details
Home Financials for this Owner
Home Financials are based on the most recent Mortgage that was taken out on this home.Purchase Details
Home Financials for this Owner
Home Financials are based on the most recent Mortgage that was taken out on this home.Purchase Details
Home Financials for this Owner
Home Financials are based on the most recent Mortgage that was taken out on this home.Purchase Details
Purchase Details
Purchase Details
Home Financials for this Owner
Home Financials are based on the most recent Mortgage that was taken out on this home.Similar Homes in the area
Home Values in the Area
Average Home Value in this Area
Purchase History
| Date | Type | Sale Price | Title Company |
|---|---|---|---|
| Warranty Deed | $432,000 | -- | |
| Warranty Deed | $362,000 | -- | |
| Warranty Deed | $325,000 | -- | |
| Deed | $70,000 | -- | |
| Deed | $22,000 | -- | |
| Deed | $429,000 | -- |
Mortgage History
| Date | Status | Loan Amount | Loan Type |
|---|---|---|---|
| Open | $388,799 | New Conventional | |
| Previous Owner | $225,000 | No Value Available | |
| Previous Owner | $386,100 | Purchase Money Mortgage |
Property History
| Date | Event | Price | Change | Sq Ft Price |
|---|---|---|---|---|
| 09/01/2017 09/01/17 | Sold | $365,000 | -1.4% | $138 / Sq Ft |
| 07/04/2017 07/04/17 | Pending | -- | -- | -- |
| 06/26/2017 06/26/17 | For Sale | $369,999 | +13.8% | $140 / Sq Ft |
| 04/07/2016 04/07/16 | Sold | $325,000 | -18.6% | $125 / Sq Ft |
| 02/27/2016 02/27/16 | Pending | -- | -- | -- |
| 04/07/2015 04/07/15 | For Sale | $399,055 | -- | $153 / Sq Ft |
Tax History Compared to Growth
Tax History
| Year | Tax Paid | Tax Assessment Tax Assessment Total Assessment is a certain percentage of the fair market value that is determined by local assessors to be the total taxable value of land and additions on the property. | Land | Improvement |
|---|---|---|---|---|
| 2024 | $6,384 | $25,682 | $5,804 | $19,878 |
| 2023 | $6,384 | $25,682 | $5,804 | $19,878 |
| 2021 | $5,811 | $25,682 | $5,804 | $19,878 |
| 2020 | $5,488 | $24,524 | $4,646 | $19,878 |
| 2019 | $5,294 | $24,524 | $4,646 | $19,878 |
| 2018 | $0 | $21,900 | $4,638 | $17,262 |
| 2017 | $4,448 | $19,607 | $3,617 | $15,990 |
| 2016 | -- | $21,450 | $3,066 | $18,384 |
| 2015 | $472 | $3,066 | $3,066 | $0 |
| 2014 | $668 | $3,066 | $3,066 | $0 |
Agents Affiliated with this Home
-
Brandon Brookshire

Seller's Agent in 2017
Brandon Brookshire
Carolina Strand Realty
(843) 458-8551
34 in this area
90 Total Sales
-
Mark Hardee

Buyer's Agent in 2017
Mark Hardee
Carolina Strand Realty
(843) 458-8551
1 in this area
54 Total Sales
-
S
Seller's Agent in 2016
Stacy Meece
Ace Realty, LLC
Map
Source: Coastal Carolinas Association of REALTORS®
MLS Number: 1714004
APN: 39004010016
- 5508 Via Verde Dr Unit Lot 45
- 2402 Via Palma Dr
- 2318 Via Palma Dr
- 2115 Mirabel Ct Unit Lot 95
- 2004 Via Palma Dr
- 2117 Mirabel Ct
- 2241 Waterview Dr Unit 514 Harbour Cove
- 2241 Waterview Dr Unit 224
- 2241 Waterview Dr Unit 227 Harbour Cove
- 2241 Waterview Dr Unit 437
- 5650 Barefoot Resort Bridge Rd Unit 431
- 2450 Marsh Glen Dr Unit 112 WOODLANDS@BAREF
- 2450 Marsh Glen Dr Unit 321
- 2450 Marsh Glen Dr Unit 611
- 812 Waterview Dr
- 5205 Double Eagle Way Unit 24
- 5202 Double Eagle Way Unit 38
- 5751 Oyster Catcher Dr Unit 712
- 5751 Oyster Catcher Dr Unit 334
- 5751 Oyster Catcher Dr Unit 431
