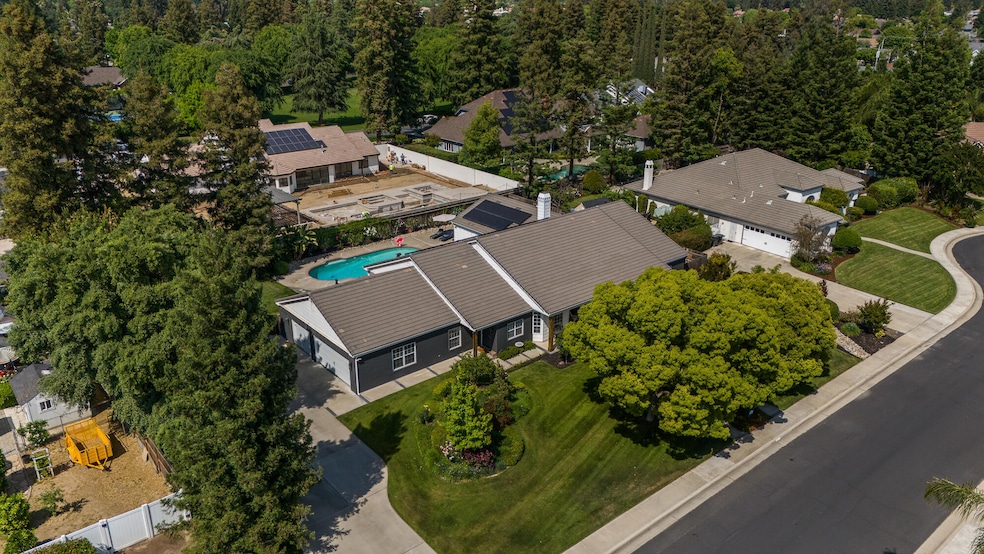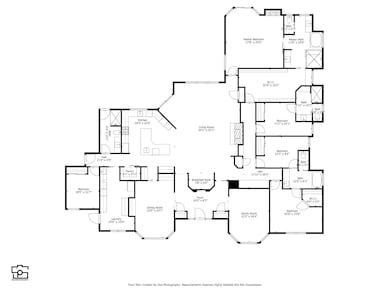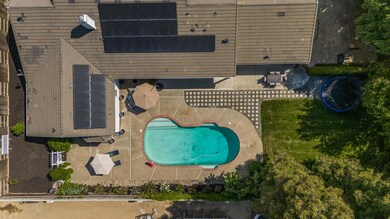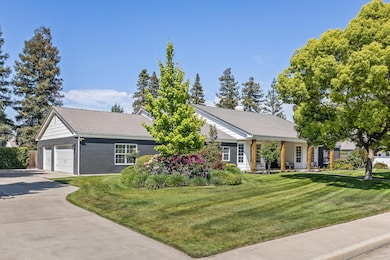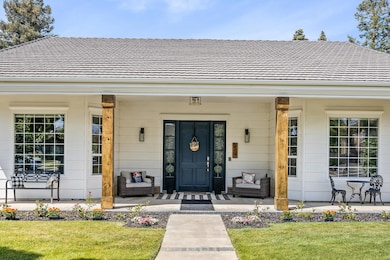5502 W Nicholas Ct Visalia, CA 93291
Northwest Visalia NeighborhoodEstimated payment $6,662/month
Highlights
- In Ground Pool
- Solar Power System
- Fireplace in Primary Bedroom
- Redwood High School Rated A
- 0.53 Acre Lot
- Granite Countertops
About This Home
Absolutely beautiful and tastefully renovated custom-built home nestled in a quiet, well-established Northwest Visalia neighborhood. This spacious family retreat offers 4,293 sq. ft. of living space, featuring 5 bedrooms and 4 full bathrooms. The heart of the home is the chef's kitchen, fully updated with Monogram appliances—including double ovens, a warming drawer, built-in refrigerator, wine fridge, icemaker, and two dishwashers. The expansive granite countertops are finished with a unique leather texture and natural edging, make this kitchen both stylish and functional. The oversized laundry room offers two washer and dryer hookups, a sink, and plenty of storage—perfect for keeping up with busy family life. The large, open-concept family room is ideal for entertaining, while the luxurious master suite serves as a private retreat. It features a beautiful oversized walk-in closet and a stunning spa-like bathroom with a soaking tub and a one-of-a-kind oversized shower.
Sitting on a 1/2 acre lot, this home boasts mature landscaping, a spacious garden area, and a sparkling pool—perfect for outdoor living and entertaining. The property also includes owned solar with 41 panels, providing energy efficiency and cost savings. This remarkable home truly has it all. Don't miss your chance to own a piece of paradise—schedule your private showing today!
Home Details
Home Type
- Single Family
Year Built
- Built in 1994
Lot Details
- 0.53 Acre Lot
- Lot Dimensions are 160x143x160x143
Parking
- 3 Car Garage
Home Design
- Flat Tile Roof
Interior Spaces
- 4,293 Sq Ft Home
- 1-Story Property
- Ceiling Fan
- Living Room with Fireplace
- Laundry Room
Kitchen
- Double Oven
- Built-In Range
- Range Hood
- Microwave
- Ice Maker
- Dishwasher
- Wine Refrigerator
- Kitchen Island
- Granite Countertops
- Disposal
Bedrooms and Bathrooms
- 5 Bedrooms
- Fireplace in Primary Bedroom
- 4 Full Bathrooms
- Soaking Tub
Eco-Friendly Details
- Solar Power System
- Solar Heating System
Additional Features
- In Ground Pool
- Central Heating and Cooling System
Community Details
- No Home Owners Association
Listing and Financial Details
- Assessor Parcel Number 085510006000
Map
Home Values in the Area
Average Home Value in this Area
Tax History
| Year | Tax Paid | Tax Assessment Tax Assessment Total Assessment is a certain percentage of the fair market value that is determined by local assessors to be the total taxable value of land and additions on the property. | Land | Improvement |
|---|---|---|---|---|
| 2025 | $8,497 | $808,748 | $133,860 | $674,888 |
| 2024 | $8,497 | $792,891 | $131,236 | $661,655 |
| 2023 | $8,264 | $777,345 | $128,663 | $648,682 |
| 2022 | $7,895 | $762,104 | $126,141 | $635,963 |
| 2021 | $7,906 | $747,161 | $123,668 | $623,493 |
| 2020 | $7,874 | $739,500 | $122,400 | $617,100 |
| 2019 | $6,225 | $599,583 | $106,121 | $493,462 |
| 2018 | $6,093 | $587,826 | $104,040 | $483,786 |
| 2017 | $6,001 | $576,300 | $102,000 | $474,300 |
| 2016 | $5,428 | $519,094 | $100,506 | $418,588 |
| 2015 | $5,365 | $511,296 | $98,996 | $412,300 |
| 2014 | $5,270 | $501,281 | $97,057 | $404,224 |
Property History
| Date | Event | Price | List to Sale | Price per Sq Ft | Prior Sale |
|---|---|---|---|---|---|
| 01/12/2026 01/12/26 | Pending | -- | -- | -- | |
| 09/25/2025 09/25/25 | Price Changed | $1,150,000 | -6.1% | $268 / Sq Ft | |
| 08/29/2025 08/29/25 | Price Changed | $1,225,000 | -3.2% | $285 / Sq Ft | |
| 07/29/2025 07/29/25 | Price Changed | $1,266,000 | -2.5% | $295 / Sq Ft | |
| 07/07/2025 07/07/25 | Price Changed | $1,299,000 | -2.0% | $303 / Sq Ft | |
| 06/11/2025 06/11/25 | Price Changed | $1,325,000 | -2.9% | $309 / Sq Ft | |
| 05/21/2025 05/21/25 | Price Changed | $1,365,000 | -0.4% | $318 / Sq Ft | |
| 05/21/2025 05/21/25 | Price Changed | $1,370,000 | -1.8% | $319 / Sq Ft | |
| 05/02/2025 05/02/25 | For Sale | $1,395,000 | +92.4% | $325 / Sq Ft | |
| 03/28/2019 03/28/19 | Sold | $725,000 | -7.4% | $169 / Sq Ft | View Prior Sale |
| 02/23/2019 02/23/19 | Pending | -- | -- | -- | |
| 11/13/2018 11/13/18 | For Sale | $783,000 | -- | $182 / Sq Ft |
Purchase History
| Date | Type | Sale Price | Title Company |
|---|---|---|---|
| Grant Deed | $725,000 | First American Title Company | |
| Grant Deed | $565,000 | Chicago Title Company | |
| Interfamily Deed Transfer | -- | None Available | |
| Grant Deed | $70,000 | Chicago Title Company |
Mortgage History
| Date | Status | Loan Amount | Loan Type |
|---|---|---|---|
| Open | $580,000 | New Conventional | |
| Previous Owner | $452,000 | New Conventional | |
| Previous Owner | $180,000 | Construction |
Source: Tulare County MLS
MLS Number: 235008
APN: 085-510-006-000
- 901 N Oakwood Ct
- 945 N Oakwood Ct
- 415 N Akers St Unit 17
- 415 N Akers St Unit 84
- 415 N Akers St Unit 117
- 415 N Akers St Unit 47
- 415 N Akers St
- 415 N Akers St Unit 121
- 6040 W Hurley Ave
- 225 N Akers St Unit 308
- 1126 N Crenshaw St
- 5010 W Oak Ave
- 1128 N Noyes Ct
- 1405 W Payson Ave
- 2332 N Kayenta St
- 3949 W Sunnyview Ave Unit 2019 V
- 3010 N Monarch St
- 2325 N Kayenta St
- 2300 N Kayenta St
- 3937 W Sunnyview Ave
