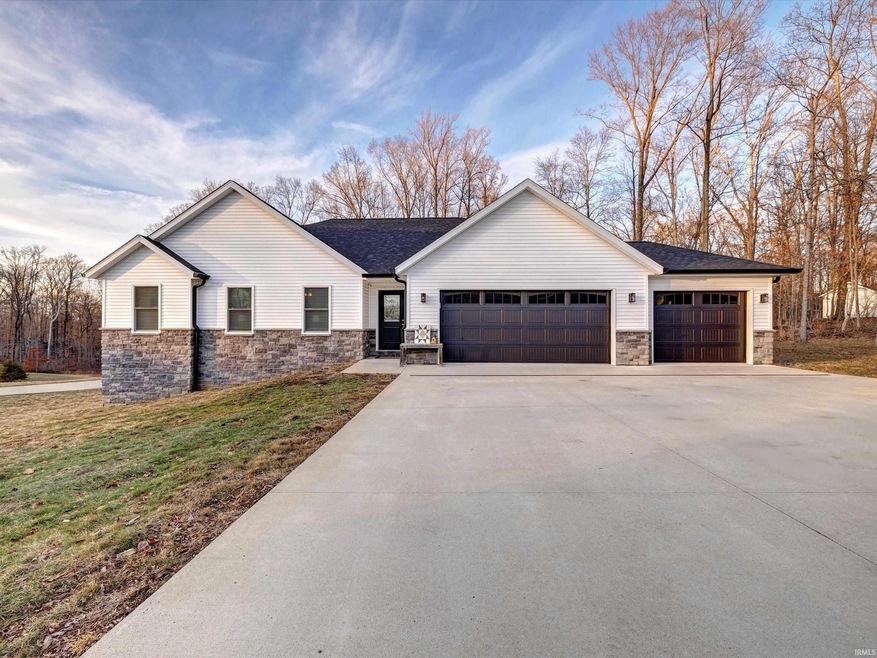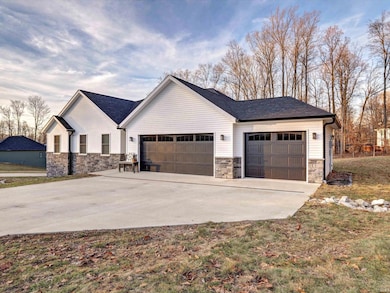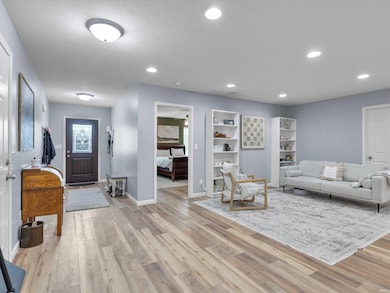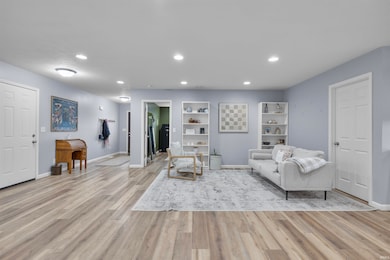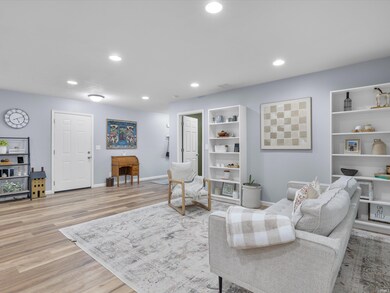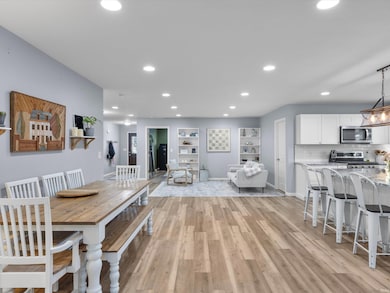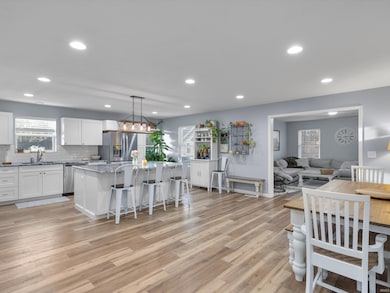
5502 W Redbud Dr Ellettsville, IN 47429
Highlights
- Stone Countertops
- 3 Car Attached Garage
- Walk-In Closet
- Walk-In Pantry
- Double Vanity
- Kitchen Island
About This Home
As of April 2025This spacious ranch home in the sought-after Woodland Park neighborhood is a must-see! With 3 bedrooms, 2 bathrooms, and a generous 3-car garage, there's plenty of room for all your needs. The updated kitchen features an enormous quartz island, soft-close drawers, and sleek stainless-steel appliances. Right off the kitchen, enjoy ample living and dining space in the open-concept layout, perfect for entertaining! Other impressive amenities include a beautiful tile shower in the primary bathroom, a large walk-in closet, and custom closet shelving for optimal storage. Out back, you will find a spacious deck, ideal for grilling out, overlooking a sizeable yard. Don’t miss out on this home – make it yours!
Last Agent to Sell the Property
RE/MAX Acclaimed Properties Brokerage Phone: 812-361-3456

Home Details
Home Type
- Single Family
Est. Annual Taxes
- $3,224
Year Built
- Built in 2021
Lot Details
- 0.44 Acre Lot
- Irregular Lot
Parking
- 3 Car Attached Garage
Home Design
- Stone Exterior Construction
- Vinyl Construction Material
Interior Spaces
- 2,106 Sq Ft Home
- 1-Story Property
- Ceiling Fan
- Crawl Space
- Pull Down Stairs to Attic
Kitchen
- Walk-In Pantry
- Gas Oven or Range
- Kitchen Island
- Stone Countertops
- Disposal
Bedrooms and Bathrooms
- 3 Bedrooms
- Walk-In Closet
- 2 Full Bathrooms
- Double Vanity
Laundry
- Laundry on main level
- Washer Hookup
Schools
- Edgewood Elementary And Middle School
- Edgewood High School
Utilities
- Forced Air Heating and Cooling System
- Heating System Uses Gas
Community Details
- Woodland Park Subdivision
Listing and Financial Details
- Assessor Parcel Number 53-04-02-300-001.000-011
Ownership History
Purchase Details
Home Financials for this Owner
Home Financials are based on the most recent Mortgage that was taken out on this home.Purchase Details
Home Financials for this Owner
Home Financials are based on the most recent Mortgage that was taken out on this home.Map
Similar Homes in the area
Home Values in the Area
Average Home Value in this Area
Purchase History
| Date | Type | Sale Price | Title Company |
|---|---|---|---|
| Warranty Deed | -- | None Available | |
| Warranty Deed | -- | None Available |
Mortgage History
| Date | Status | Loan Amount | Loan Type |
|---|---|---|---|
| Open | $288,000 | New Conventional |
Property History
| Date | Event | Price | Change | Sq Ft Price |
|---|---|---|---|---|
| 04/04/2025 04/04/25 | Sold | $427,500 | +1.8% | $203 / Sq Ft |
| 02/06/2025 02/06/25 | For Sale | $419,900 | +9.1% | $199 / Sq Ft |
| 11/04/2022 11/04/22 | Sold | $385,000 | 0.0% | $183 / Sq Ft |
| 09/15/2022 09/15/22 | For Sale | $385,000 | +6.9% | $183 / Sq Ft |
| 10/08/2021 10/08/21 | Sold | $360,000 | -2.7% | $171 / Sq Ft |
| 07/19/2021 07/19/21 | Price Changed | $369,900 | -2.6% | $176 / Sq Ft |
| 06/22/2021 06/22/21 | For Sale | $379,900 | +1166.3% | $180 / Sq Ft |
| 07/14/2020 07/14/20 | Sold | $30,000 | 0.0% | -- |
| 07/14/2020 07/14/20 | For Sale | $30,000 | -- | -- |
Tax History
| Year | Tax Paid | Tax Assessment Tax Assessment Total Assessment is a certain percentage of the fair market value that is determined by local assessors to be the total taxable value of land and additions on the property. | Land | Improvement |
|---|---|---|---|---|
| 2023 | $1,612 | $369,800 | $56,000 | $313,800 |
| 2022 | $3,245 | $356,200 | $56,000 | $300,200 |
| 2021 | $844 | $46,500 | $46,500 | $0 |
| 2020 | $34 | $1,900 | $1,900 | $0 |
| 2019 | $32 | $1,900 | $1,900 | $0 |
| 2018 | $32 | $1,900 | $1,900 | $0 |
| 2017 | $39 | $2,000 | $2,000 | $0 |
| 2016 | $36 | $2,000 | $2,000 | $0 |
| 2014 | $30 | $1,800 | $1,800 | $0 |
Source: Indiana Regional MLS
MLS Number: 202503730
APN: 53-04-02-300-001.000-011
- 1704 N Ridgeway Dr
- 6043 N Holly Dr
- 5922 N Ajuga Ct
- 5733 W Vinca Ln
- 943 E Nicholas Ln
- 732 Abigail Ln
- 1930 N Cornerstone Way
- 1934 N Cornerstone Way
- 743 N Abigail Ln
- 531 Chandler Dr
- 1055 E Brandy Blvd
- 1026 E Brandy Blvd
- 6445 W Maple Grove Rd
- 5537 N Korbyn Ct
- 325 Chandler Dr
- 302 W Main St
- 3912 W Ashbrook Ln
- 4449 N Kemp Rd
- 3924 W Ashbrook Ln
- 5463 W Channing Way
