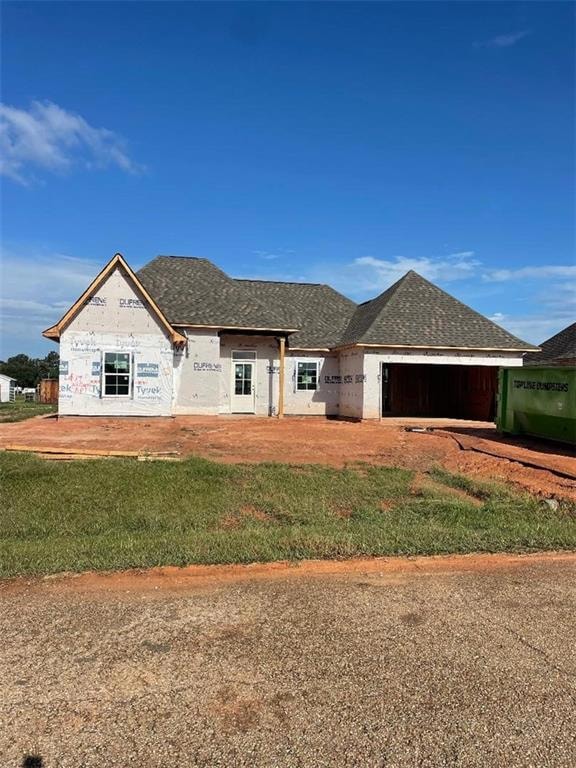55029 Coyote Den Way Loranger, LA 70446
Estimated payment $1,662/month
Total Views
801
3
Beds
2
Baths
1,600
Sq Ft
$162
Price per Sq Ft
Highlights
- New Construction
- Crown Molding
- Central Heating and Cooling System
- Wolf Appliances
- Recessed Lighting
- Rectangular Lot
About This Home
New construction in Wolf Lakes in Loranger. 3 bed 2 baths, All wood soft clothes cabinets, vinyl plank flooring, Crown molding, recessed lighting, all LED lighting, large soaker tub, and 4 ft standalone shower with door, stainless appliances. Owner/Agent/Builder
Home Details
Home Type
- Single Family
Year Built
- Built in 2025 | New Construction
Lot Details
- Lot Dimensions are 80 x 134
- Rectangular Lot
HOA Fees
- $17 Monthly HOA Fees
Parking
- 2 Parking Spaces
Home Design
- Brick Exterior Construction
- Slab Foundation
- Shingle Roof
- Vinyl Siding
- Stucco
Interior Spaces
- 1,600 Sq Ft Home
- Property has 1 Level
- Crown Molding
- Recessed Lighting
- Wolf Appliances
Bedrooms and Bathrooms
- 3 Bedrooms
- 2 Full Bathrooms
Additional Features
- Outside City Limits
- Central Heating and Cooling System
Community Details
- Wolfe Lakes Subdivision
Listing and Financial Details
- Home warranty included in the sale of the property
- Tax Lot 17
- Assessor Parcel Number 6338763
Map
Create a Home Valuation Report for This Property
The Home Valuation Report is an in-depth analysis detailing your home's value as well as a comparison with similar homes in the area
Home Values in the Area
Average Home Value in this Area
Property History
| Date | Event | Price | Change | Sq Ft Price |
|---|---|---|---|---|
| 07/31/2025 07/31/25 | For Sale | $259,900 | -- | $162 / Sq Ft |
Source: ROAM MLS
Source: ROAM MLS
MLS Number: 2514633
Nearby Homes
- 55154 Coyote Den Way
- 18409 Gallatin Dr
- 18198 Wolf Track Way
- 18220 Grey Wolf Trail
- 18181 Red Wolf Trail
- 18188 Red Wolf Trail
- 18190 Wolf Track Way
- 55029 Coyote Trail None
- 19291 S Saint Charles Ave
- 17512 School Rd
- Hwy 40 E Unit LotWP001
- 17437 Golden Meadow Dr
- 54225 Passman Rd
- 53517 Harvest Ln
- 54120 Passman Rd
- 0 Highway 40 Unit 2487524
- TBD Loranger Trace
- 53361 Caitlyn`s Way None
- 53361 Caitlyns Way
- 54050 Addison Rd
- 196 N La Russa Ln Unit 2
- 243 Martin Luther King jr St
- 569 W 5th St Unit A
- 390 Guzzardo Ln Unit 2B
- 48431 Fox Hollow Blvd
- 16248 Buddy D Ln
- 18429 Fox Hollow Loop
- 49297 U S 51
- 16361 Blossom Ln
- 308 S 1st St
- 604 N Duncan Ave
- 20483 Cornerstone Rd
- 50614 Louisiana 445
- 16205 Chandler Place
- 12500 Rowyn Dr
- 17540 Beverly Dr Unit L
- 17540 Beverly Dr Unit A
- 48091 Galafaro Rd Unit D
- 46344 Charles Dr
- 103 Mallard Dr Unit A





