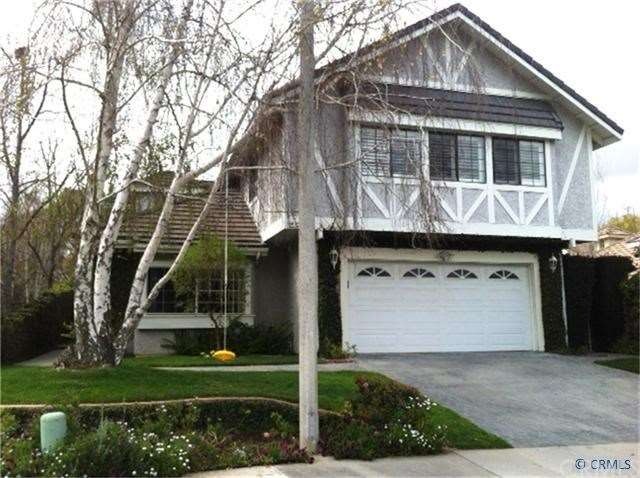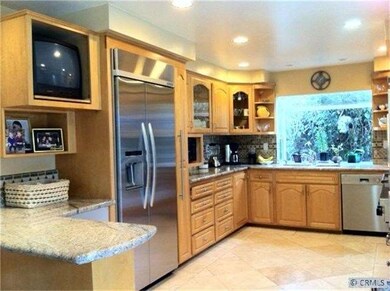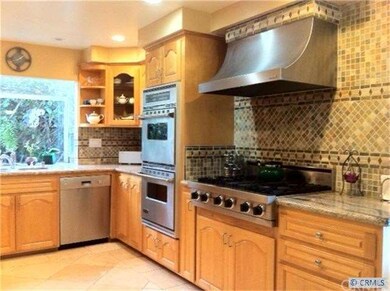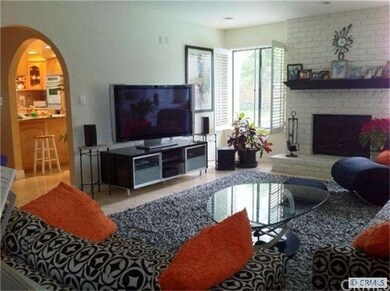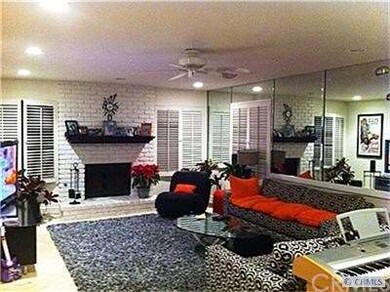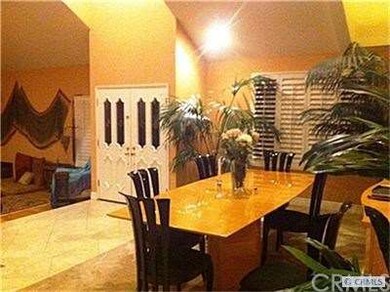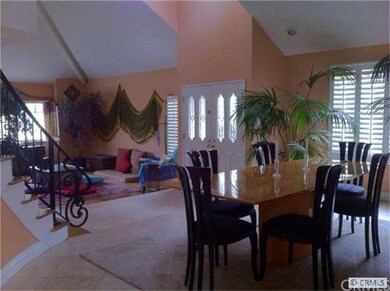
5503 Hartglen Place Agoura Hills, CA 91301
Highlights
- In Ground Pool
- Wood Flooring
- Double Convection Oven
- Yerba Buena Elementary School Rated A
- Breakfast Area or Nook
- Walk-In Closet
About This Home
As of May 2018Beautiful home located in a quiet cul-de-sac. Completely upgraded gourmet kitchen with travertine marble flooring, granite counters, top-of-the-line stainless steel appliances + brand new built-in refrigerator. Huge master with separate sitting/office area and large walk-in organizer closet. Organizer closets in 4 bedrooms. All bathrooms beautifully upgraded. New wood flooring upstairs and down + travertine marble downstairs.' Only 5 bedroom house in neighborhood. Gorgeous park around corner. Award winning school district. Lots of Upgrades. MUST SEE!!! Priced to sell.
Last Agent to Sell the Property
Ryan Gehris
Unreal Estate Brokerage Inc. License #01738280 Listed on: 02/09/2012
Home Details
Home Type
- Single Family
Est. Annual Taxes
- $13,579
Year Built
- Built in 1983
Lot Details
- 5,479 Sq Ft Lot
- Lot Dimensions are 47x110
- East Facing Home
- Wrought Iron Fence
- Block Wall Fence
- Front and Back Yard Sprinklers
- Land Lease
HOA Fees
- $7 Monthly HOA Fees
Parking
- 2 Car Garage
- Two Garage Doors
Home Design
- Block Foundation
- Tile Roof
- Concrete Roof
Interior Spaces
- 3,166 Sq Ft Home
- Wood Burning Fireplace
- Fireplace Features Masonry
- Electric Fireplace
- Gas Fireplace
- 220 Volts In Laundry
Kitchen
- Breakfast Area or Nook
- Double Convection Oven
- Gas Oven or Range
- Cooktop
- Ice Maker
- Dishwasher
Flooring
- Wood
- Carpet
- Stone
Bedrooms and Bathrooms
- 5 Bedrooms
- All Upper Level Bedrooms
- Converted Bedroom
- Walk-In Closet
Pool
- In Ground Pool
- Spa
Outdoor Features
- Slab Porch or Patio
Utilities
- Central Heating and Cooling System
- Water Purifier
- Cable TV Available
Listing and Financial Details
- Tax Lot 38
- Tax Tract Number 40260
- Assessor Parcel Number 2053029033
Ownership History
Purchase Details
Purchase Details
Home Financials for this Owner
Home Financials are based on the most recent Mortgage that was taken out on this home.Purchase Details
Home Financials for this Owner
Home Financials are based on the most recent Mortgage that was taken out on this home.Purchase Details
Home Financials for this Owner
Home Financials are based on the most recent Mortgage that was taken out on this home.Purchase Details
Home Financials for this Owner
Home Financials are based on the most recent Mortgage that was taken out on this home.Purchase Details
Home Financials for this Owner
Home Financials are based on the most recent Mortgage that was taken out on this home.Similar Homes in the area
Home Values in the Area
Average Home Value in this Area
Purchase History
| Date | Type | Sale Price | Title Company |
|---|---|---|---|
| Grant Deed | -- | None Listed On Document | |
| Grant Deed | -- | None Listed On Document | |
| Grant Deed | $1,056,000 | Lawyers Title | |
| Grant Deed | $779,000 | Chicago Title Company | |
| Interfamily Deed Transfer | -- | Southland Title Corporation | |
| Interfamily Deed Transfer | -- | Southland Title Company | |
| Individual Deed | $485,000 | Southland Title |
Mortgage History
| Date | Status | Loan Amount | Loan Type |
|---|---|---|---|
| Previous Owner | $658,500 | New Conventional | |
| Previous Owner | $706,000 | New Conventional | |
| Previous Owner | $479,000 | New Conventional | |
| Previous Owner | $332,000 | New Conventional | |
| Previous Owner | $381,000 | Purchase Money Mortgage | |
| Previous Owner | $381,000 | Purchase Money Mortgage | |
| Previous Owner | $388,000 | No Value Available |
Property History
| Date | Event | Price | Change | Sq Ft Price |
|---|---|---|---|---|
| 07/01/2025 07/01/25 | Rented | $7,900 | 0.0% | -- |
| 06/04/2025 06/04/25 | Price Changed | $7,900 | -7.1% | $2 / Sq Ft |
| 05/13/2025 05/13/25 | For Rent | $8,500 | 0.0% | -- |
| 05/29/2018 05/29/18 | Sold | $1,056,000 | 0.0% | $334 / Sq Ft |
| 04/29/2018 04/29/18 | Pending | -- | -- | -- |
| 04/12/2018 04/12/18 | For Sale | $1,056,000 | +35.6% | $334 / Sq Ft |
| 04/09/2012 04/09/12 | Sold | $779,000 | 0.0% | $246 / Sq Ft |
| 03/10/2012 03/10/12 | Pending | -- | -- | -- |
| 02/27/2012 02/27/12 | Price Changed | $779,000 | -2.5% | $246 / Sq Ft |
| 02/10/2012 02/10/12 | Price Changed | $799,000 | +2.6% | $252 / Sq Ft |
| 02/09/2012 02/09/12 | For Sale | $779,000 | -- | $246 / Sq Ft |
Tax History Compared to Growth
Tax History
| Year | Tax Paid | Tax Assessment Tax Assessment Total Assessment is a certain percentage of the fair market value that is determined by local assessors to be the total taxable value of land and additions on the property. | Land | Improvement |
|---|---|---|---|---|
| 2025 | $13,579 | $1,201,542 | $565,157 | $636,385 |
| 2024 | $13,579 | $1,177,983 | $554,076 | $623,907 |
| 2023 | $13,334 | $1,154,886 | $543,212 | $611,674 |
| 2022 | $12,923 | $1,132,242 | $532,561 | $599,681 |
| 2021 | $12,899 | $1,110,042 | $522,119 | $587,923 |
| 2019 | $12,440 | $1,077,120 | $506,634 | $570,486 |
| 2018 | $10,127 | $859,938 | $278,402 | $581,536 |
| 2016 | $9,592 | $826,548 | $267,593 | $558,955 |
| 2015 | $9,430 | $814,133 | $263,574 | $550,559 |
| 2014 | $9,298 | $798,186 | $258,411 | $539,775 |
Agents Affiliated with this Home
-
Melissa Bladow
M
Seller's Agent in 2025
Melissa Bladow
Compass
(818) 621-2041
1 in this area
36 Total Sales
-
Catherine Scully
C
Seller Co-Listing Agent in 2025
Catherine Scully
Compass
(818) 261-0122
37 Total Sales
-
Lydia Gable Realty Group
L
Seller's Agent in 2018
Lydia Gable Realty Group
Compass
(805) 617-0645
29 in this area
391 Total Sales
-
V
Buyer's Agent in 2018
Valerie Punwar
Berkshire Hathaway HomeServices California Properties
-
J
Buyer Co-Listing Agent in 2018
Jane Cudworth
Berkshire Hathaway HomeServices California Properties
-
R
Seller's Agent in 2012
Ryan Gehris
Unreal Estate Brokerage Inc.
Map
Source: California Regional Multiple Listing Service (CRMLS)
MLS Number: S687537
APN: 2053-029-033
- 5407 Isabella Ct
- 29729 Strawberry Hill Dr
- 29749 Quail Run Dr
- 29725 Windsong Ln
- 0 Reyes Adobe Rd
- 30386 Rainbow View Dr
- 29628 Woodbrook Dr
- 30462 Passageway Place
- 30428 Sandtrap Dr
- 29451 Trailway Ln
- 30529 Canwood St
- 30523 Canwood St
- 29504 Woodbrook Dr
- 30670 Passageway Place
- 5669 Lake Lindero Dr
- 5757 Lake Lindero Dr
- 5637 Slicers Cir
- 5677 Slicers Cir
- 29366 Laro Dr
