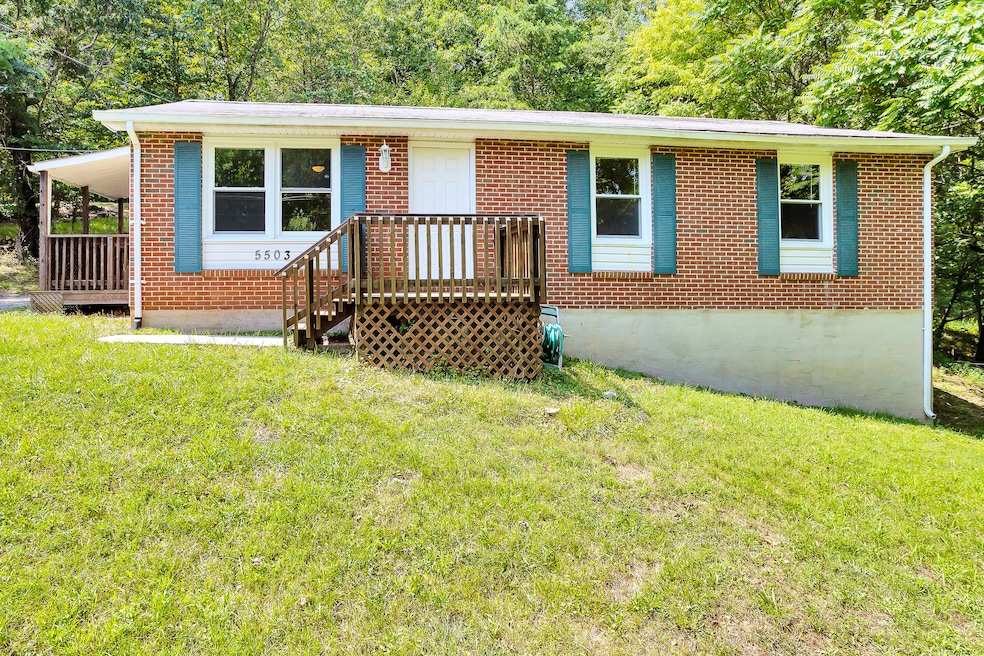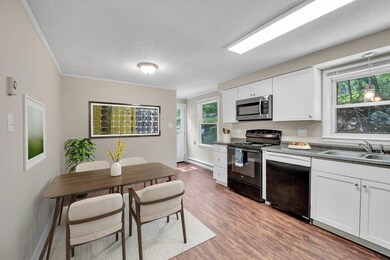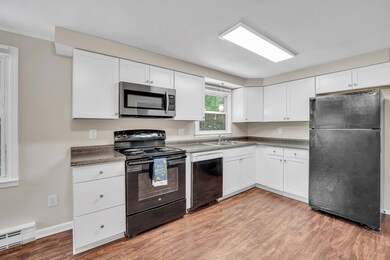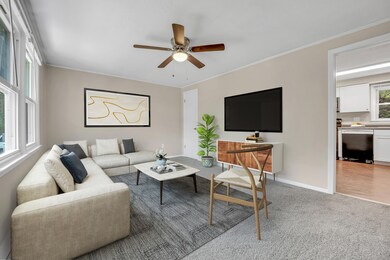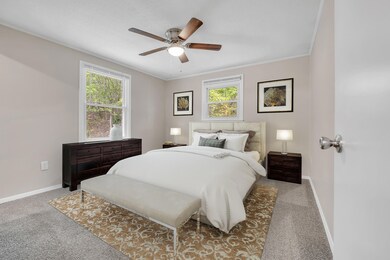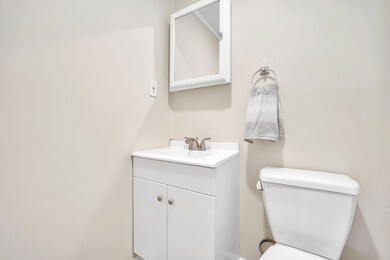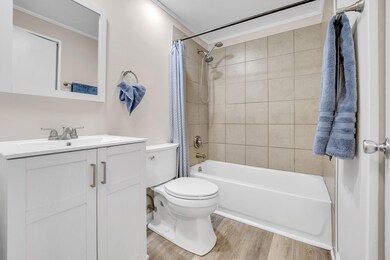5503 Indian Grave Rd Roanoke, VA 24018
3
Beds
1.5
Baths
1,008
Sq Ft
0.33
Acres
Highlights
- No HOA
- Covered Patio or Porch
- Garden
- Clearbrook Elementary School Rated A-
- Restaurant
About This Home
Available Dec 21st. USE ZILLOW to apply and schedule showings. Freshly updated Home in quiet SW County neighborhood just minutes from all school, shopping and restaurants. Big yard with private backyard and side porch. Updated kitchen and bathroom as well as newer carpet and all new paint and miniblinds. Brand-new central AC system installed in 2021. Dry unfinished basement allows you plenty of storage and room to work on toys. Unit is REALTOR owned and operated.
Home Details
Home Type
- Single Family
Est. Annual Taxes
- $1,478
Year Built
- Built in 1978
Lot Details
- 0.33 Acre Lot
- Garden
Home Design
- 1,008 Sq Ft Home
- Brick Exterior Construction
Kitchen
- Electric Range
- Dishwasher
Bedrooms and Bathrooms
- 3 Main Level Bedrooms
Laundry
- Laundry on main level
- Dryer
- Washer
Parking
- 6 Open Parking Spaces
- Off-Street Parking
Outdoor Features
- Covered Patio or Porch
Schools
- Clearbrook Elementary School
- Cave Spring Middle School
- Cave Spring High School
Utilities
- Heat Pump System
- Shared Well
- Private or Community Septic Tank
- Septic System
- Cable TV Available
Additional Features
- Basement
Community Details
- No Home Owners Association
- Restaurant
Listing and Financial Details
- Rent includes parking, trash disposal, water
- 12 Month Lease Term
Map
Source: Roanoke Valley Association of REALTORS®
MLS Number: 903507
APN: 098.01-01-59
Nearby Homes
- 5507 Franklin Rd
- 5403 Clearbrook Ln
- 3776 Buck Mountain Rd
- 5063 Falcon Ridge Rd
- 6177 Back Creek Rd
- 5139 Remington Rd
- 5004 Crossbow Cir
- 5218 Falcon Ridge Rd
- 4259 Hannah Belle Way
- 4268 Hannah Belle Way
- 4264 Hannah Belle Way
- 4210 Hannah Belle Way
- 4320 William Ct
- 4867 Hunting Hills Dr
- 4946 Buckhorn Rd
- 4921 Hunting Hills Dr
- 4120 Berkeley Place Dr
- 4215 Campbell View Ln
- 5014 Hunting Hills Square
- 4331 Fox Croft Cir
- 4978 Hunting Hills Cir
- 4335 Yellow Mountain Rd Unit 5
- 5161 Overland Dr Unit C
- 5159 Overland Dr Unit C
- 5147 Overland Dr Unit E
- 5131 Overland Dr Unit A
- 4814 Bandy Rd Unit 11
- 1139 Ethel Rd SE
- 3714 Bandy Rd
- 3368 Forest Ct
- 3120 Stoneridge Rd SW
- 5400 Bernard Dr
- 3420 Chaparral Dr
- 3715 Parliament Rd SW
- 569 Dillard Rd SW
- 708 Townside Rd SW Unit 3
- 3128 Glenoak St SE
- 711 Townside Rd SW Unit 8
- 726 Townside Rd SW Unit 2
- 3101 Honeywood Ln
