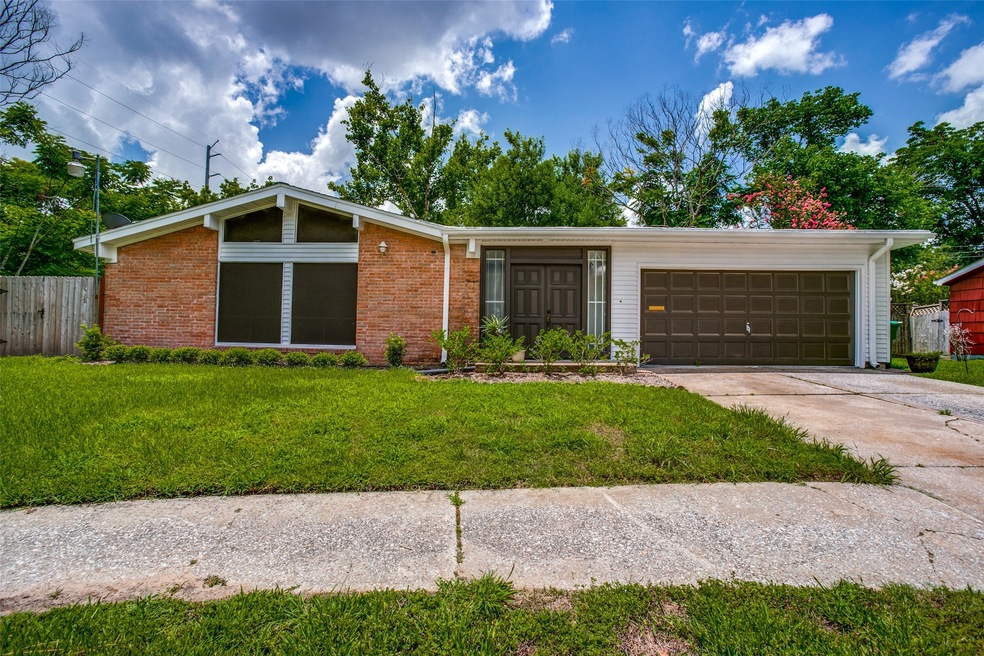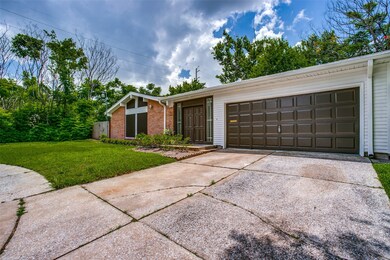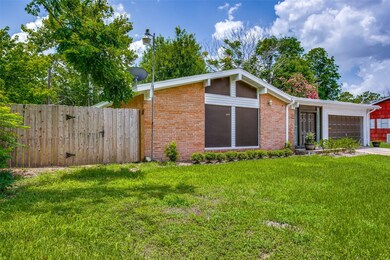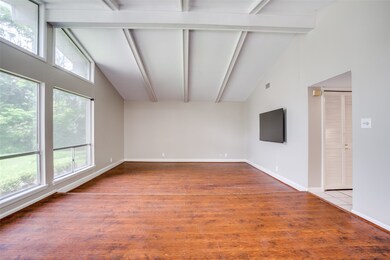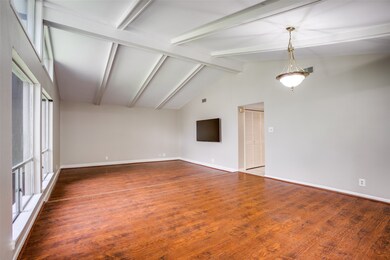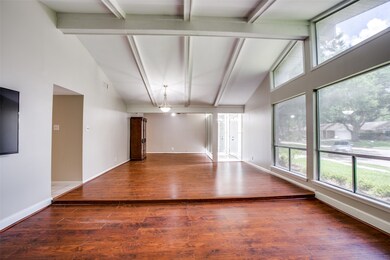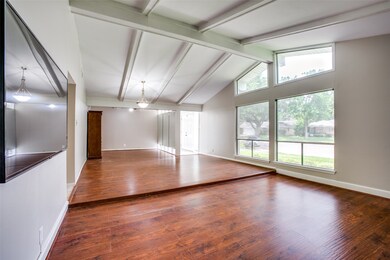
5503 Jason St Houston, TX 77096
Meyerland Area NeighborhoodHighlights
- Parking available for a boat
- Deck
- Engineered Wood Flooring
- Bellaire High School Rated A
- Traditional Architecture
- 5-minute walk to Gail Reeves Park
About This Home
As of September 2021Great home within walking distance to Herod Elementary and zoned to Bellaire High School. No past flooding. This 3 bedroom 2 bath home features a large den area that is used as a pool table room now, but can be used as a living area that opens to the kitchen. The den also opens to the backyard patio shaded by the mature tree in the oversized backyard that includes a large side yard that comes with being at the end of the street in the cul-de-sac. HVAC was replaced in 2021 along with new paint interior and exterior. The attached 2 car garage also includes extra storage space and built in cabinets. Great organization for your weekend workshop! Come check out this Bellaire gem today!
Last Agent to Sell the Property
Coldwell Banker Realty - Heights License #0638334 Listed on: 07/21/2021

Home Details
Home Type
- Single Family
Est. Annual Taxes
- $7,228
Year Built
- Built in 1962
Lot Details
- 7,914 Sq Ft Lot
- Cul-De-Sac
- North Facing Home
- Back Yard Fenced and Side Yard
Parking
- 2 Car Attached Garage
- Driveway
- Parking available for a boat
- RV Access or Parking
Home Design
- Traditional Architecture
- Split Level Home
- Brick Exterior Construction
- Slab Foundation
- Composition Roof
- Wood Siding
Interior Spaces
- 2,051 Sq Ft Home
- 1-Story Property
- Dry Bar
- Ceiling Fan
- Gas Log Fireplace
- Solar Screens
- Family Room Off Kitchen
- Living Room
- Dining Room
- Home Office
Kitchen
- Gas Oven
- Electric Range
- Microwave
- Dishwasher
- Disposal
Flooring
- Engineered Wood
- Brick
- Tile
Bedrooms and Bathrooms
- 3 Bedrooms
- 2 Full Bathrooms
- Bathtub with Shower
Laundry
- Dryer
- Washer
Eco-Friendly Details
- Energy-Efficient HVAC
- Energy-Efficient Thermostat
Outdoor Features
- Deck
- Patio
- Shed
Schools
- Herod Elementary School
- Fondren Middle School
- Bellaire High School
Utilities
- Central Heating and Cooling System
- Heating System Uses Gas
- Programmable Thermostat
Community Details
- Barkley Circle Subdivision
Ownership History
Purchase Details
Home Financials for this Owner
Home Financials are based on the most recent Mortgage that was taken out on this home.Purchase Details
Home Financials for this Owner
Home Financials are based on the most recent Mortgage that was taken out on this home.Purchase Details
Similar Homes in the area
Home Values in the Area
Average Home Value in this Area
Purchase History
| Date | Type | Sale Price | Title Company |
|---|---|---|---|
| Vendors Lien | -- | Texas American Title Company | |
| Vendors Lien | -- | Houston Title | |
| Warranty Deed | -- | American Title Company |
Mortgage History
| Date | Status | Loan Amount | Loan Type |
|---|---|---|---|
| Open | $248,000 | New Conventional | |
| Previous Owner | $120,000 | New Conventional | |
| Previous Owner | $127,800 | New Conventional | |
| Previous Owner | $13,000 | Credit Line Revolving | |
| Previous Owner | $149,300 | Unknown | |
| Previous Owner | $128,000 | No Value Available | |
| Closed | $16,000 | No Value Available |
Property History
| Date | Event | Price | Change | Sq Ft Price |
|---|---|---|---|---|
| 07/21/2025 07/21/25 | Pending | -- | -- | -- |
| 07/14/2025 07/14/25 | Price Changed | $295,000 | -3.3% | $144 / Sq Ft |
| 07/14/2025 07/14/25 | For Sale | $305,000 | 0.0% | $149 / Sq Ft |
| 07/06/2025 07/06/25 | Pending | -- | -- | -- |
| 06/22/2025 06/22/25 | Price Changed | $305,000 | -6.2% | $149 / Sq Ft |
| 06/20/2025 06/20/25 | For Sale | $325,000 | 0.0% | $158 / Sq Ft |
| 05/29/2025 05/29/25 | Pending | -- | -- | -- |
| 05/27/2025 05/27/25 | Price Changed | $325,000 | 0.0% | $158 / Sq Ft |
| 05/27/2025 05/27/25 | For Sale | $325,000 | -5.8% | $158 / Sq Ft |
| 05/15/2025 05/15/25 | Pending | -- | -- | -- |
| 04/19/2025 04/19/25 | For Sale | $345,000 | +15.0% | $168 / Sq Ft |
| 09/03/2021 09/03/21 | Sold | -- | -- | -- |
| 08/04/2021 08/04/21 | Pending | -- | -- | -- |
| 07/21/2021 07/21/21 | For Sale | $300,000 | -- | $146 / Sq Ft |
Tax History Compared to Growth
Tax History
| Year | Tax Paid | Tax Assessment Tax Assessment Total Assessment is a certain percentage of the fair market value that is determined by local assessors to be the total taxable value of land and additions on the property. | Land | Improvement |
|---|---|---|---|---|
| 2024 | $4,621 | $327,395 | $223,710 | $103,685 |
| 2023 | $4,621 | $329,649 | $223,710 | $105,939 |
| 2022 | $6,904 | $313,569 | $223,710 | $89,859 |
| 2021 | $6,373 | $273,446 | $208,796 | $64,650 |
| 2020 | $7,295 | $301,249 | $208,796 | $92,453 |
| 2019 | $7,541 | $298,027 | $208,796 | $89,231 |
| 2018 | $6,176 | $318,432 | $208,796 | $109,636 |
| 2017 | $7,572 | $318,432 | $208,796 | $109,636 |
| 2016 | $6,884 | $318,432 | $208,796 | $109,636 |
| 2015 | -- | $318,432 | $208,796 | $109,636 |
| 2014 | -- | $247,506 | $149,140 | $98,366 |
Agents Affiliated with this Home
-
Renee Blake

Seller's Agent in 2025
Renee Blake
United Real Estate
(409) 420-6019
3 in this area
34 Total Sales
-
Scott Blake
S
Seller Co-Listing Agent in 2025
Scott Blake
United Real Estate
(346) 907-1306
6 Total Sales
-
K
Buyer's Agent in 2025
Koral Lopatin
Apex Brokerage, LLC
-
Jeff Leva
J
Seller's Agent in 2021
Jeff Leva
Coldwell Banker Realty - Heights
(832) 646-8803
3 in this area
15 Total Sales
Map
Source: Houston Association of REALTORS®
MLS Number: 34403531
APN: 0940140000009
- 5518 Jason St
- 5471 Birdwood Rd
- 5531 Grape St
- 5511 Indigo St
- 5531 Kuldell Dr
- 5471 Kuldell Dr
- 5422 Jason St
- 5506 Darnell St
- 5439 Loch Lomond Dr
- 5451 Darnell St
- 5510 Braesvalley Dr
- 5425 Loch Lomond Dr
- 5402 Ariel St
- 8903 Loch Lomond Ct
- 5723 Jason St
- 5318 Imogene St
- 5447 Beechnut St
- 5702 Indigo St
- 5738 Ariel St
- 5528 Shadow Crest St
