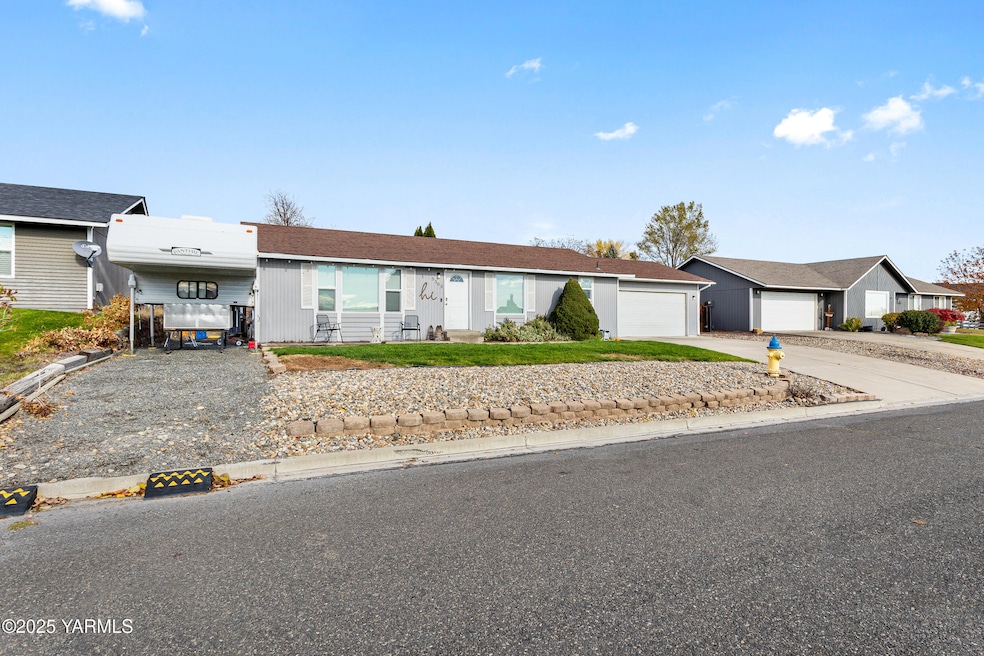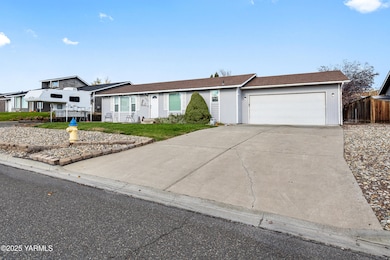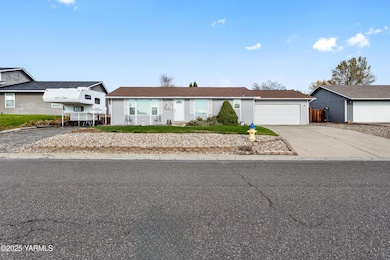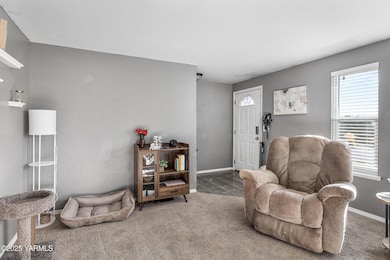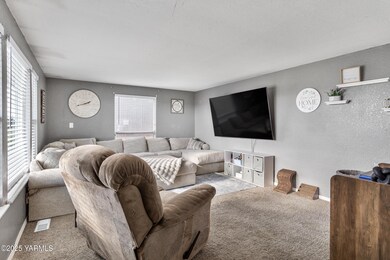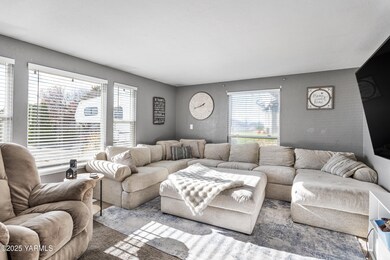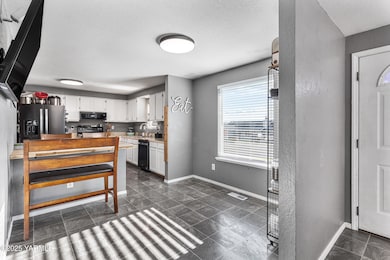5503 Mount Aix Way Yakima, WA 98901
Estimated payment $2,059/month
Highlights
- RV Access or Parking
- 2 Car Attached Garage
- 1-Story Property
- Deck
- Eat-In Kitchen
- Garden
About This Home
Welcome to this charming one-level home in Terrace Heights, where comfort, warmth, and easy living come together in one perfect package. Step inside and you'll find a bright, cozy living room filled with natural light--an inviting space to curl up with a good book, gather with loved ones, or simply unwind after a long day. The open kitchen is designed for everyday living, featuring updated appliances, plenty of room to move around, and a layout that makes cooking and entertaining a breeze. With three comfortable bedrooms and two full bathrooms, there's space for everyone to feel right at home. The primary bedroom offers its own private ensuite, creating a relaxing retreat that's just yours. Outside, enjoy a good-sized backyard and patio area, perfect for barbecues, summer evenings, or letting pets and kids play. The underground sprinkler system helps keep everything green with minimal effort, while the RV parking adds convenience for your extra toys or visiting guests. You'll appreciate peace of mind knowing there is an updated HVAC system, and the two-car garage offers plenty of space for parking and storage. Located in a quiet, friendly neighborhood in Terrace Heights, this home offers the perfect mix of comfort, convenience, and charm. Whether you're starting out, downsizing, or simply looking for a fresh start, this lovely home is ready to welcome you.
Home Details
Home Type
- Single Family
Est. Annual Taxes
- $3,267
Year Built
- Built in 1984
Lot Details
- 8,712 Sq Ft Lot
- Back Yard Fenced
- Sprinkler System
- Garden
Home Design
- Concrete Foundation
- Frame Construction
- Composition Roof
- Wood Siding
Interior Spaces
- 1,232 Sq Ft Home
- 1-Story Property
Kitchen
- Eat-In Kitchen
- Range
- Microwave
- Dishwasher
Flooring
- Carpet
- Vinyl
Bedrooms and Bathrooms
- 3 Bedrooms
- 2 Full Bathrooms
Parking
- 2 Car Attached Garage
- Off-Street Parking
- RV Access or Parking
Additional Features
- Deck
- Forced Air Heating and Cooling System
Listing and Financial Details
- Assessor Parcel Number 191315-44555
Map
Home Values in the Area
Average Home Value in this Area
Tax History
| Year | Tax Paid | Tax Assessment Tax Assessment Total Assessment is a certain percentage of the fair market value that is determined by local assessors to be the total taxable value of land and additions on the property. | Land | Improvement |
|---|---|---|---|---|
| 2025 | $3,267 | $318,900 | $60,300 | $258,600 |
| 2023 | $3,181 | $228,300 | $47,800 | $180,500 |
| 2022 | $2,701 | $215,400 | $47,800 | $167,600 |
| 2021 | $2,403 | $183,300 | $47,800 | $135,500 |
| 2019 | $2,156 | $160,900 | $47,800 | $113,100 |
| 2018 | $1,983 | $138,400 | $47,800 | $90,600 |
| 2017 | $1,828 | $134,000 | $47,800 | $86,200 |
| 2016 | $1,972 | $133,400 | $47,900 | $85,500 |
| 2015 | $1,972 | $138,900 | $47,900 | $91,000 |
| 2014 | $1,972 | $139,900 | $47,800 | $92,100 |
| 2013 | $1,972 | $139,900 | $47,800 | $92,100 |
Property History
| Date | Event | Price | List to Sale | Price per Sq Ft | Prior Sale |
|---|---|---|---|---|---|
| 11/10/2025 11/10/25 | For Sale | $339,000 | +93.7% | $275 / Sq Ft | |
| 08/16/2017 08/16/17 | Sold | $175,000 | -- | $139 / Sq Ft | View Prior Sale |
| 07/07/2017 07/07/17 | Pending | -- | -- | -- |
Purchase History
| Date | Type | Sale Price | Title Company |
|---|---|---|---|
| Warranty Deed | $175,000 | Fidelity Title Co | |
| Quit Claim Deed | $47,275 | First American Title Comp | |
| Special Warranty Deed | $116,179 | Yakima Title Company | |
| Foreclosure Deed | $98,777 | Schreiner Title Company | |
| Warranty Deed | $117,500 | Yakima Title Company |
Mortgage History
| Date | Status | Loan Amount | Loan Type |
|---|---|---|---|
| Open | $171,830 | FHA | |
| Previous Owner | $125,800 | Purchase Money Mortgage | |
| Previous Owner | $115,149 | FHA | |
| Previous Owner | $94,000 | No Value Available |
Source: MLS Of Yakima Association Of REALTORS®
MLS Number: 25-3173
APN: 191315-44555
- 5403 Mount Clemens Way
- 602 N 57th St
- 303 N 57th St
- 5504 Pear Butte Dr
- 5512 Pear Butte Dr
- 703 N 57th St
- 5203 Tumac Dr
- 5071 N Sky Vista Ave
- 815 Topaz Ct
- 5002 Overbluff Dr
- 216 Santa Roza Dr
- 200 Bridle Way Unit 158
- 200 Bridle Way Unit 156
- 200 Bridle Way Unit 250
- 200 Bridle Way Unit 224
- 200 Bridle Way Unit 203
- 200 Bridle Way Unit 129
- 200 Bridle Way Unit 137
- 200 Bridle Way Unit 281
- 200 Bridle Way Unit 249
