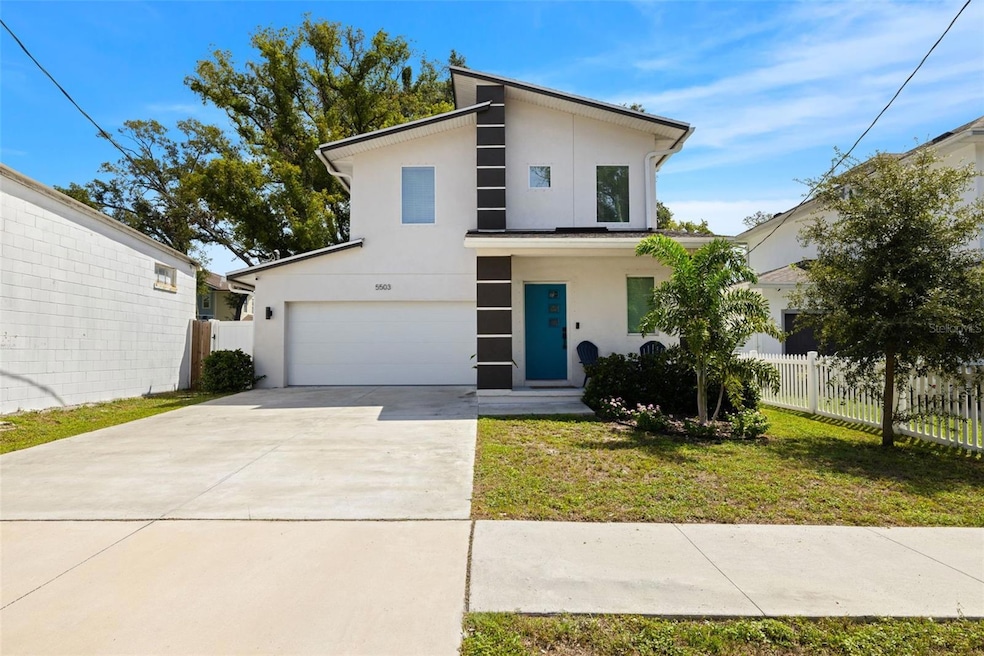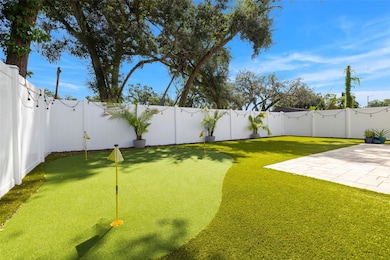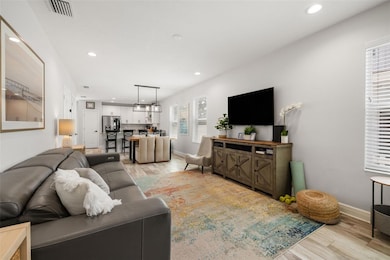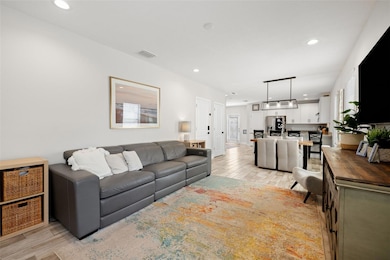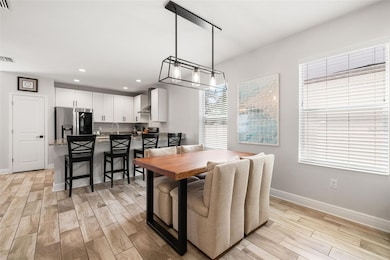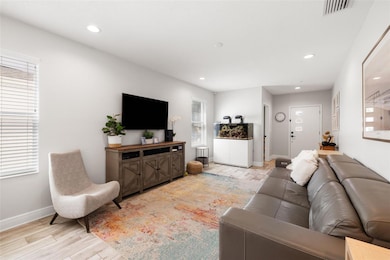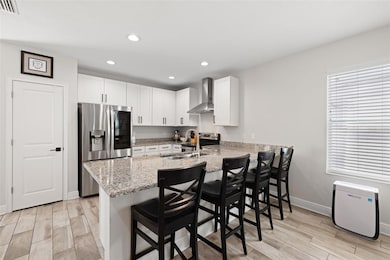5503 N 15th St Tampa, FL 33610
Seminole Heights NeighborhoodEstimated payment $3,104/month
Highlights
- Open Floorplan
- Contemporary Architecture
- Great Room
- Middleton High School Rated A-
- High Ceiling
- Stone Countertops
About This Home
Home qualifies for zero down payment with no PMI! Welcome to this stunning newer construction home in the heart of Old Seminole Heights. Thoughtfully designed with modern upgrades throughout, this residence blends style, function, and comfort. Inside, you'll find an open floor plan highlighted by porcelain tile floors, custom built-ins, and a spacious living area ideal for both entertaining and everyday living. The kitchen flows seamlessly into the dining and living rooms, making gatherings effortless. Each bedroom offers generous size and smart design, providing the perfect balance of privacy and comfort. Step outside to a low-maintenance turf backyard, your private retreat for outdoor dining, pets, or weekend relaxation. With easy access to the interstate, downtown Tampa, and Tampa International Airport, the location couldn't be more convenient. Local coffee shops, restaurants, and the neighborhood charm of Hampton Terrace are just around the corner. This is a move-in ready home with all the modern touches you've been looking for, don't miss your chance to live in one of Tampa's most vibrant communities in a newer construction all for under $500k.
Listing Agent
CENTURY 21 LIST WITH BEGGINS Brokerage Phone: 813-658-2121 License #3388348 Listed on: 09/16/2025

Home Details
Home Type
- Single Family
Est. Annual Taxes
- $6,326
Year Built
- Built in 2021
Lot Details
- 4,500 Sq Ft Lot
- Lot Dimensions are 45x100
- West Facing Home
- Vinyl Fence
- Property is zoned SH-PD
Parking
- 2 Car Attached Garage
- Oversized Parking
- Garage Door Opener
Home Design
- Contemporary Architecture
- Bi-Level Home
- Slab Foundation
- Frame Construction
- Shingle Roof
- Block Exterior
- Stucco
Interior Spaces
- 1,764 Sq Ft Home
- Open Floorplan
- Built-In Features
- High Ceiling
- Ceiling Fan
- Insulated Windows
- Blinds
- Drapes & Rods
- Great Room
- Family Room Off Kitchen
- Dining Room
Kitchen
- Eat-In Kitchen
- Range with Range Hood
- Microwave
- Dishwasher
- Stone Countertops
- Disposal
Flooring
- Carpet
- Tile
Bedrooms and Bathrooms
- 3 Bedrooms
- Primary Bedroom Upstairs
- Walk-In Closet
- Shower Only
Laundry
- Laundry Room
- Laundry on upper level
- Dryer
- Washer
Home Security
- Home Security System
- Hurricane or Storm Shutters
- Fire and Smoke Detector
Outdoor Features
- Patio
- Rain Gutters
- Front Porch
Schools
- Foster Elementary School
- Sligh Middle School
- Middleton High School
Utilities
- Central Heating and Cooling System
- Thermostat
- Electric Water Heater
- High Speed Internet
- Cable TV Available
Community Details
- No Home Owners Association
- Unplatted Subdivision
Listing and Financial Details
- Visit Down Payment Resource Website
- Legal Lot and Block 623800 / 5
- Assessor Parcel Number A-31-28-19-ZZZ-000005-62380.0
Map
Home Values in the Area
Average Home Value in this Area
Tax History
| Year | Tax Paid | Tax Assessment Tax Assessment Total Assessment is a certain percentage of the fair market value that is determined by local assessors to be the total taxable value of land and additions on the property. | Land | Improvement |
|---|---|---|---|---|
| 2024 | $6,326 | $369,599 | -- | -- |
| 2023 | $6,168 | $358,834 | $55,372 | $303,462 |
| 2022 | $6,310 | $364,220 | $45,742 | $318,478 |
| 2021 | $617 | $31,298 | $31,298 | $0 |
| 2020 | $1,150 | $57,915 | $57,915 | $0 |
| 2019 | $531 | $55,688 | $55,688 | $0 |
| 2018 | $421 | $38,758 | $0 | $0 |
| 2017 | $304 | $22,275 | $0 | $0 |
| 2016 | $249 | $10,241 | $0 | $0 |
| 2015 | $207 | $9,310 | $0 | $0 |
| 2014 | $177 | $8,464 | $0 | $0 |
| 2013 | -- | $8,631 | $0 | $0 |
Property History
| Date | Event | Price | List to Sale | Price per Sq Ft | Prior Sale |
|---|---|---|---|---|---|
| 10/15/2025 10/15/25 | Price Changed | $489,000 | -2.0% | $277 / Sq Ft | |
| 09/16/2025 09/16/25 | For Sale | $499,000 | +46.3% | $283 / Sq Ft | |
| 09/10/2021 09/10/21 | Sold | $341,060 | +3.4% | $201 / Sq Ft | View Prior Sale |
| 12/29/2020 12/29/20 | Pending | -- | -- | -- | |
| 12/18/2020 12/18/20 | For Sale | $329,900 | -- | $194 / Sq Ft |
Purchase History
| Date | Type | Sale Price | Title Company |
|---|---|---|---|
| Special Warranty Deed | $345,495 | Vintage Title Company Inc | |
| Special Warranty Deed | $341,060 | Vintage Title Company Inc | |
| Special Warranty Deed | $16,250 | Vintage Title Company | |
| Special Warranty Deed | -- | Vintage Title Company | |
| Public Action Common In Florida Clerks Tax Deed Or Tax Deeds Or Property Sold For Taxes | $5,876 | None Available | |
| Quit Claim Deed | $35,100 | None Available | |
| Quit Claim Deed | -- | -- | |
| Deed | $3,556 | -- |
Mortgage History
| Date | Status | Loan Amount | Loan Type |
|---|---|---|---|
| Open | $339,236 | FHA | |
| Closed | $324,007 | New Conventional |
Source: Stellar MLS
MLS Number: TB8428149
APN: A-31-28-19-ZZZ-000005-62380.0
- 1611 E Comanche Ave
- 1406 E Mohawk Ave
- 1415 E Henry Ave
- 1422 E Frierson Ave
- 1420 E Frierson Ave
- 1602 E Henry Ave
- 5806 N 17th St
- 1803 E Powhatan Ave
- 5808 N 17th St
- 1808 E Powhatan Ave
- 1309 E Frierson Ave
- 1212 E Comanche Ave
- 1803 E Frierson Ave
- 1213 E Frierson Ave
- 1201 E Comanche Ave
- 1509 E McBerry St
- 1509 E Caracas St
- 1923 E Henry Ave
- 1712 E Caracas St
- 2001 E Powhatan Ave
- 1505 E Comanche Ave
- 5601 N 16th St
- 1517 E Giddens Ave
- 1411 E Henry Ave
- 1220 E Mohawk Ave
- 1510 E Shadowlawn Ave
- 1206 E Frierson Ave Unit B
- 1415 E Hanna Ave
- 1007 E Comanche Ave Unit ID1271937P
- 1007 E Comanche Ave Unit ID1271933P
- 5530 N 9th St Unit 3
- 1302 E New Orleans Ave
- 1510 E Jean St
- 1503 E North St
- 1302 E Louisiana Ave
- 2004 E Ellicott St
- 1804 E Louisiana Ave Unit Duplex
- 1901 E New Orleans Ave
- 1200 E Jean St Unit ID1344551P
- 2002 E Hanna Ave
