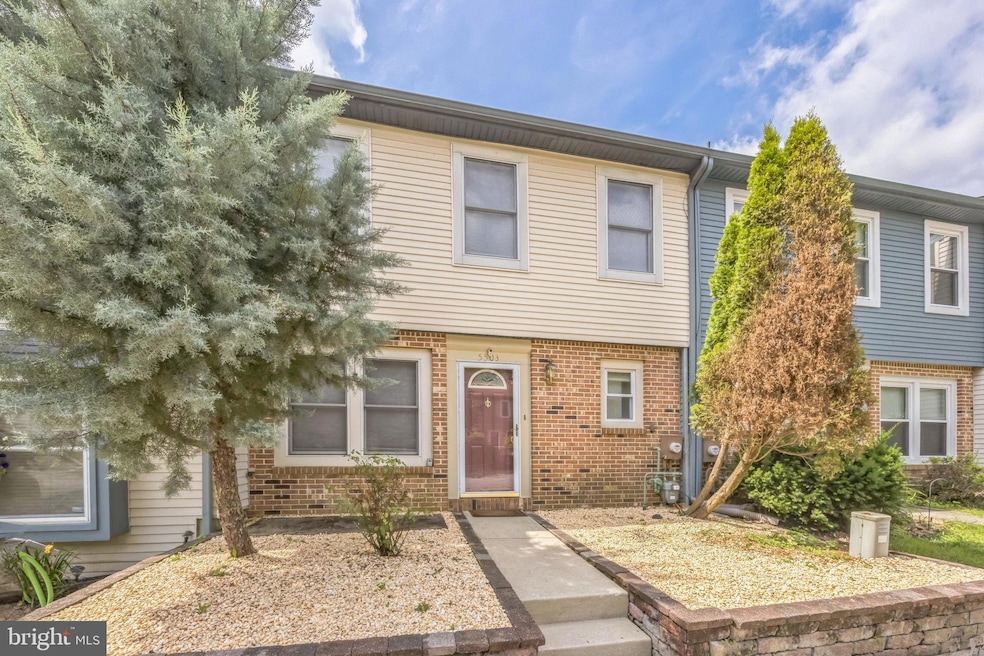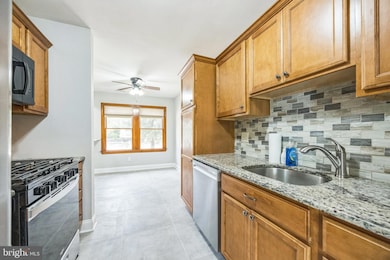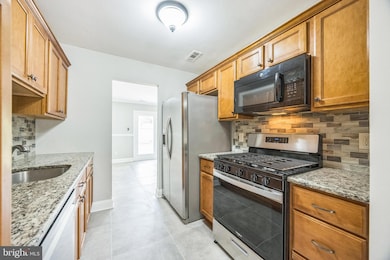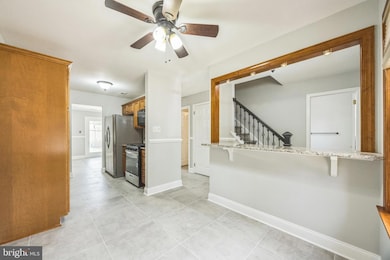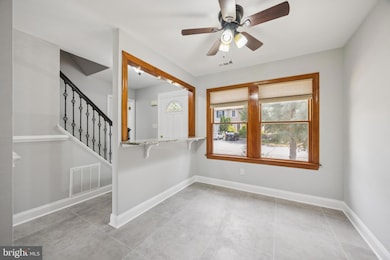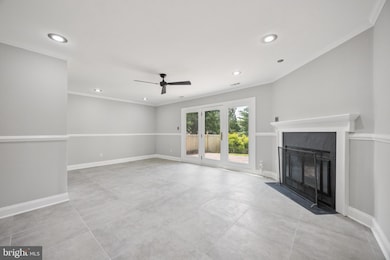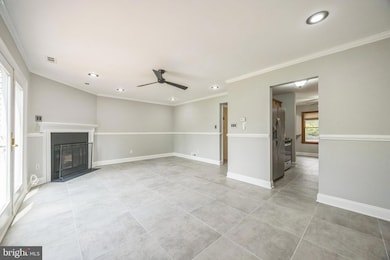5503 Red Haven Dr Marlton, NJ 08053
Highlights
- Open Floorplan
- Colonial Architecture
- Upgraded Countertops
- Cherokee High School Rated A-
- 1 Fireplace
- Community Pool
About This Home
Ready to move in?? On the first floor you will find an open floor plan, with the kitchen area flowing into the living room which overlooks the back yard space. On this level you will also find a half bath conveniently located by the entrance. Upstairs, there is a master bedroom with full batch, two additional spacious bedrooms, and a full bath. Outback, there is a large brick patio and storage unit. Possibilities are endless for your outdoor living space! The Orchards is a welcoming community and tenants are able to access play yards, sporting courts, and the outdoor built in community pool. In addition to the perks of the home itself, you are also located in the desirable and central location of Marlton! Minutes from major highways, countless restaurants, stores, and entertainment. Come check it out and make yourself the new tenant on Red Haven Drive!
Townhouse Details
Home Type
- Townhome
Est. Annual Taxes
- $5,141
Year Built
- Built in 1984
Lot Details
- 2,178 Sq Ft Lot
- Back Yard
- Property is in excellent condition
Home Design
- Colonial Architecture
- Frame Construction
Interior Spaces
- 1,430 Sq Ft Home
- Property has 2 Levels
- Open Floorplan
- Ceiling Fan
- Recessed Lighting
- 1 Fireplace
- Family Room Off Kitchen
- Combination Kitchen and Dining Room
Kitchen
- Electric Oven or Range
- Range Hood
- Freezer
- Dishwasher
- Stainless Steel Appliances
- Upgraded Countertops
Flooring
- Laminate
- Ceramic Tile
Bedrooms and Bathrooms
- 3 Bedrooms
Laundry
- Laundry on lower level
- Dryer
- Washer
Parking
- Free Parking
- Paved Parking
- On-Street Parking
Outdoor Features
- Shed
Utilities
- Central Heating and Cooling System
- Cooling System Utilizes Natural Gas
- Programmable Thermostat
- Natural Gas Water Heater
- Phone Available
- Cable TV Available
Listing and Financial Details
- Residential Lease
- Security Deposit $4,275
- Tenant pays for cable TV, cooking fuel, electricity, gas, heat, hot water, sewer, snow removal
- The owner pays for insurance, real estate taxes
- Rent includes lawn service, pool maintenance, taxes, trash removal, hoa/condo fee
- No Smoking Allowed
- 12-Month Min and 24-Month Max Lease Term
- Available 7/18/25
- Assessor Parcel Number 13-00006 08-00025
Community Details
Overview
- Orchards Subdivision
Recreation
- Community Pool
Pet Policy
- Pets allowed on a case-by-case basis
Map
Source: Bright MLS
MLS Number: NJBL2092206
APN: 13-00006-08-00025
- 5206 Red Haven Dr
- 5205 Red Haven Dr
- 5003 Red Haven Dr
- 2102 Elberta Ln
- 3703 Elberta Ln
- 1404 Jonathan Ln
- 1206 Roberts Ln
- 906 Chesterwood Ct
- 11 Tinsmith Ln
- 12 Apple Way
- 63 Baker Blvd
- 1203 Bittersweet Ct
- 1404 Arrowwood Ct
- 9 Burgundy Dr
- 105 Bartram Rd
- 128 Cambridge Ave
- 122 Hamilton Rd
- 10 Claret Ct
- 300 Keatley Dr
- 115 Old Colony Ln
- 204 Roberts Ln
- 803 Chesterwood Ct Unit 803
- 170 W Greentree Rd Unit 2212
- 10 Baker Blvd
- 1400 Brook View Cir
- 37 N Maple Ave
- 31 N Maple Ave
- 100 Conestoga Dr
- 1001 Woodhollow Dr Unit 1001
- 1103 Woodhollow Dr
- 402A Mulberry Cove
- 1509 Woodhollow Dr
- 6 Ashley Ct
- 31 Ashley Ct
- 128 Briar Ct
- 202A Kelly Cove Unit 203
- 101 Diemer Dr
- 74 Cyder Ct Unit 74
- 604A Cypress Point Cir Unit A
- 500 Diemer Dr
