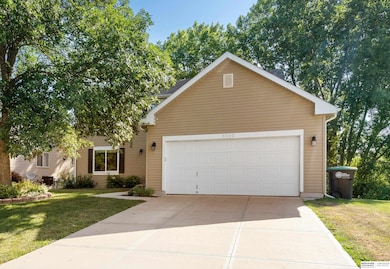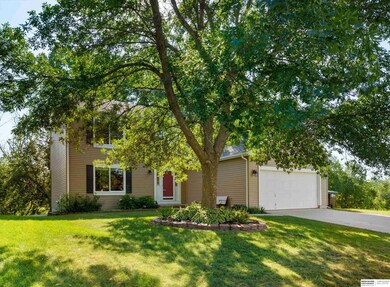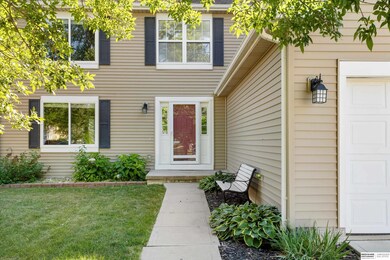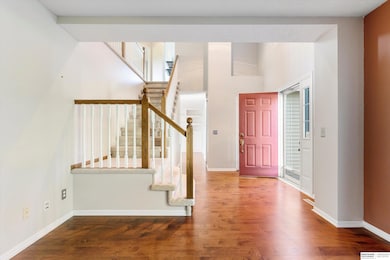
Highlights
- Deck
- 1 Fireplace
- 2 Car Attached Garage
- Ackerman Elementary School Rated A-
- Porch
- Humidifier
About This Home
As of August 2022Talk about a statement home! This two story entry home has personality inside and out. With gleaming LVP flooring through out the main level, built in bookshelves, and a mosaic tile fireplace your guests will be in awe. Beautiful kitchen with all stainless steel appliances to stay and access to the unique two tiered deck. Spacious primary suite featuring vaulted ceilings, full bath, and walk in closet. An additional full bath and 3 bedrooms on the second floor. Finished walk out basement that will make for the ideal hosting space with a 3/4 bath and plenty of storage. The fully fenced in backyard is surrounded by mature trees and has no backyard neighbors giving plenty of privacy. Take your personal tour today before its gone!
Last Agent to Sell the Property
BHHS Ambassador Real Estate License #20130162 Listed on: 07/22/2022

Home Details
Home Type
- Single Family
Est. Annual Taxes
- $4,702
Year Built
- Built in 2001
Lot Details
- 6,534 Sq Ft Lot
- Lot Dimensions are 60 x 110
- Property is Fully Fenced
- Vinyl Fence
HOA Fees
- $5 Monthly HOA Fees
Parking
- 2 Car Attached Garage
- Garage Door Opener
Home Design
- Composition Roof
- Vinyl Siding
- Concrete Perimeter Foundation
Interior Spaces
- 2-Story Property
- Ceiling Fan
- 1 Fireplace
- Two Story Entrance Foyer
Kitchen
- Oven
- Cooktop
- Microwave
- Dishwasher
- Disposal
Flooring
- Carpet
- Ceramic Tile
Bedrooms and Bathrooms
- 4 Bedrooms
- Dual Sinks
- Shower Only
Finished Basement
- Walk-Out Basement
- Sump Pump
Outdoor Features
- Deck
- Porch
Schools
- Ackerman Elementary School
- Harry Andersen Middle School
- Millard South High School
Utilities
- Humidifier
- Forced Air Heating and Cooling System
- Heating System Uses Gas
- Phone Available
- Cable TV Available
Community Details
- Autumn Grove Subdivision
Listing and Financial Details
- Assessor Parcel Number 0530107197
Ownership History
Purchase Details
Home Financials for this Owner
Home Financials are based on the most recent Mortgage that was taken out on this home.Purchase Details
Home Financials for this Owner
Home Financials are based on the most recent Mortgage that was taken out on this home.Purchase Details
Home Financials for this Owner
Home Financials are based on the most recent Mortgage that was taken out on this home.Purchase Details
Purchase Details
Purchase Details
Purchase Details
Purchase Details
Similar Homes in Omaha, NE
Home Values in the Area
Average Home Value in this Area
Purchase History
| Date | Type | Sale Price | Title Company |
|---|---|---|---|
| Warranty Deed | -- | Ambassador Title | |
| Warranty Deed | $260,000 | Midwest Title Inc | |
| Warranty Deed | $185,000 | None Available | |
| Warranty Deed | $164,900 | -- | |
| Warranty Deed | $153,800 | -- | |
| Warranty Deed | $189,000 | -- | |
| Interfamily Deed Transfer | -- | -- | |
| Survivorship Deed | $156,000 | -- |
Mortgage History
| Date | Status | Loan Amount | Loan Type |
|---|---|---|---|
| Open | $65,000 | Balloon | |
| Open | $262,500 | New Conventional | |
| Previous Owner | $250,000 | VA | |
| Previous Owner | $20,000 | Stand Alone Second | |
| Previous Owner | $148,000 | New Conventional | |
| Previous Owner | $153,800 | New Conventional | |
| Previous Owner | $163,044 | FHA | |
| Previous Owner | $160,550 | Unknown |
Property History
| Date | Event | Price | Change | Sq Ft Price |
|---|---|---|---|---|
| 08/16/2022 08/16/22 | Sold | $350,000 | 0.0% | $120 / Sq Ft |
| 07/26/2022 07/26/22 | Pending | -- | -- | -- |
| 07/22/2022 07/22/22 | For Sale | $350,000 | +34.6% | $120 / Sq Ft |
| 06/19/2020 06/19/20 | Sold | $260,000 | +4.0% | $89 / Sq Ft |
| 05/12/2020 05/12/20 | Pending | -- | -- | -- |
| 05/12/2020 05/12/20 | For Sale | $250,000 | +35.1% | $86 / Sq Ft |
| 07/30/2014 07/30/14 | Sold | $185,000 | 0.0% | $88 / Sq Ft |
| 06/16/2014 06/16/14 | Pending | -- | -- | -- |
| 06/04/2014 06/04/14 | For Sale | $185,000 | -- | $88 / Sq Ft |
Tax History Compared to Growth
Tax History
| Year | Tax Paid | Tax Assessment Tax Assessment Total Assessment is a certain percentage of the fair market value that is determined by local assessors to be the total taxable value of land and additions on the property. | Land | Improvement |
|---|---|---|---|---|
| 2024 | $5,332 | $335,000 | $37,100 | $297,900 |
| 2023 | $5,332 | $267,800 | $37,100 | $230,700 |
| 2022 | $5,660 | $267,800 | $37,100 | $230,700 |
| 2021 | $0 | $221,800 | $37,100 | $184,700 |
| 2020 | $4,703 | $221,800 | $37,100 | $184,700 |
| 2019 | $4,132 | $194,300 | $37,100 | $157,200 |
| 2018 | $4,189 | $194,300 | $37,100 | $157,200 |
| 2017 | $3,289 | $174,800 | $37,100 | $137,700 |
| 2016 | $3,289 | $154,800 | $22,000 | $132,800 |
| 2015 | $3,556 | $154,800 | $22,000 | $132,800 |
| 2014 | $3,556 | $154,800 | $22,000 | $132,800 |
Agents Affiliated with this Home
-
Amanda Sway

Seller's Agent in 2022
Amanda Sway
BHHS Ambassador Real Estate
(402) 403-9196
218 Total Sales
-
Adam Briley

Seller Co-Listing Agent in 2022
Adam Briley
BHHS Ambassador Real Estate
(402) 680-5733
1,248 Total Sales
-
Nicole Harrington

Buyer's Agent in 2022
Nicole Harrington
BHHS Ambassador Real Estate
30 Total Sales
-
Nick Ragan

Seller's Agent in 2020
Nick Ragan
NextHome Signature Real Estate
(402) 672-0687
145 Total Sales
-
Shelly Ragan

Seller Co-Listing Agent in 2020
Shelly Ragan
NextHome Signature Real Estate
(402) 672-5522
223 Total Sales
-
Todd Bartusek

Buyer's Agent in 2020
Todd Bartusek
BHHS Ambassador Real Estate
(402) 215-7383
418 Total Sales
Map
Source: Great Plains Regional MLS
MLS Number: 22217464
APN: 3010-7197-05
- 5541 S 161st St
- 16022 S St
- 15411 R St
- 5714 S 161st St
- 15323 Blackwell Dr
- 5086 S 160th Cir
- 6212 S 158th St
- 6410 S 156th Avenue Cir
- 5703 S 163rd Ave
- 15161 R St
- 16108 Adams St
- 16107 Adams St
- 6506 S 154th St
- 6505 S 154th St
- 5025 S 163rd St
- 16367 Y St
- 5103 S 163rd Ave
- 5508 S 165th St
- 4821 Lakeside Dr
- 5418 S 165th St






