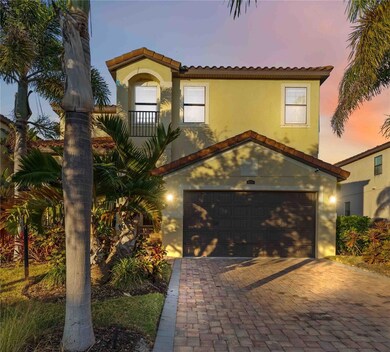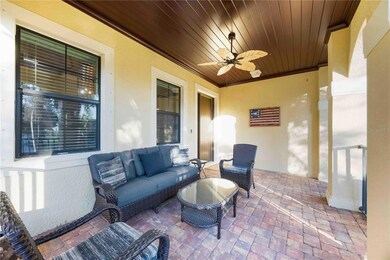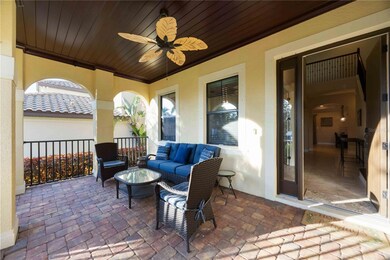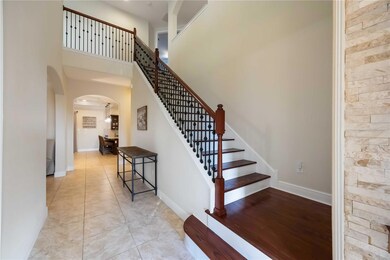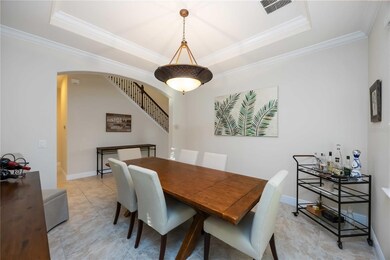5503 Title Row Dr Bradenton, FL 34210
West Bradenton NeighborhoodEstimated payment $8,087/month
Highlights
- Screened Pool
- Clubhouse
- Outdoor Kitchen
- Gated Community
- Wood Flooring
- Mediterranean Architecture
About This Home
Luxury, lifestyle, and location come together in this stunningly upgraded 5-bedroom, 4.5-bath residence located in the gated community of Legends Bay. Perfectly positioned near Sarasota Bay, IMG Academy, and world-famous Gulf beaches, this home offers the ideal blend of elegance, comfort, and resort-style living.
Step inside the soaring two-story foyer to discover refined interiors filled with natural light, engineered hardwood and tile flooring, and detailed craftsmanship throughout. The open-concept design features three private en-suite bedrooms—including a first-floor guest suite—a den, and a formal dining room. The gourmet kitchen is a standout, boasting a natural gas cooktop, premium Bosch & Miele appliances, upgraded fixtures, abundant cabinetry, and a built-in beverage center.
The primary suite provides a luxurious retreat with a custom-designed closet and spa-inspired bath. Additional upgrades include refreshed lighting, modern ceiling fans, and a thoughtfully updated interior that feels warm, elevated, and move-in ready.
Your private outdoor oasis is designed for relaxation and entertaining. Enjoy a resurfaced saltwater pool, newly added spa with remote automation, a new pool cage, and an expansive outdoor kitchen with stone accents, granite counters, bar seating, a refrigerator, Blackstone griddle, and Green Egg-style smoker—all overlooking a peaceful, private setting.
Legends Bay offers premier amenities including a resort-style pool, clubhouse, and a scenic boardwalk leading to a fishing pier on Sarasota Bay. The maintenance-free lot provides lawn care and irrigation, making this a perfect lock-and-leave property.
Minutes to IMG Academy, downtown Sarasota, Bradenton, and Gulf beaches—this exceptional home captures the essence of coastal luxury living.
Listing Agent
KW COASTAL LIVING II Brokerage Email: murraycoleman@kw.com License #3336619 Listed on: 12/04/2025

Open House Schedule
-
Saturday, December 06, 202511:00 am to 1:00 pm12/6/2025 11:00:00 AM +00:0012/6/2025 1:00:00 PM +00:00Priced to sell! And when you finish viewing this beautifully updated home, tour the neighborhood and visit one of the many homes open this weekend!Add to Calendar
-
Sunday, December 07, 202511:00 am to 1:00 pm12/7/2025 11:00:00 AM +00:0012/7/2025 1:00:00 PM +00:00Priced to sell! And when you finish viewing this beautifully updated home, tour the neighborhood and visit one of the many homes open this weekend!Add to Calendar
Home Details
Home Type
- Single Family
Est. Annual Taxes
- $16,890
Year Built
- Built in 2014
Lot Details
- 7,998 Sq Ft Lot
- Southwest Facing Home
- Mature Landscaping
- Landscaped with Trees
- Property is zoned PDR/CH
HOA Fees
- $387 Monthly HOA Fees
Parking
- 2 Car Attached Garage
- Driveway
Home Design
- Mediterranean Architecture
- Bi-Level Home
- Slab Foundation
- Frame Construction
- Tile Roof
- Block Exterior
- Stucco
Interior Spaces
- 3,717 Sq Ft Home
- Crown Molding
- Coffered Ceiling
- Tray Ceiling
- High Ceiling
- Ceiling Fan
- Awning
- Blinds
- Sliding Doors
- Great Room
- Family Room Off Kitchen
- Formal Dining Room
- Den
- Loft
- Inside Utility
Kitchen
- Eat-In Kitchen
- Built-In Oven
- Cooktop with Range Hood
- Microwave
- Bosch Dishwasher
- Dishwasher
- Wine Refrigerator
- Stone Countertops
- Solid Wood Cabinet
- Disposal
Flooring
- Wood
- Ceramic Tile
Bedrooms and Bathrooms
- 5 Bedrooms
- Primary Bedroom Upstairs
- Split Bedroom Floorplan
- En-Suite Bathroom
- Walk-In Closet
- Private Water Closet
- Garden Bath
Laundry
- Laundry Room
- Dryer
- Washer
Home Security
- Home Security System
- Hurricane or Storm Shutters
- In Wall Pest System
Eco-Friendly Details
- Reclaimed Water Irrigation System
Pool
- Screened Pool
- Heated In Ground Pool
- Heated Spa
- In Ground Spa
- Saltwater Pool
- Fence Around Pool
- Pool Lighting
Outdoor Features
- Screened Patio
- Outdoor Kitchen
- Exterior Lighting
- Outdoor Grill
- Front Porch
Schools
- Bayshore Elementary School
- Electa Arcotte Lee Magnet Middle School
- Bayshore High School
Utilities
- Central Air
- Heat Pump System
- Thermostat
- Underground Utilities
- Natural Gas Connected
- Electric Water Heater
- High Speed Internet
- Cable TV Available
Listing and Financial Details
- Tax Lot 82
- Assessor Parcel Number 6147115109
- $4,008 per year additional tax assessments
Community Details
Overview
- Association fees include cable TV, common area taxes, pool, insurance, ground maintenance, management
- Sylvia Munia Association, Phone Number (941) 487-7927
- Legends Bay Community
- Legends Bay Subdivision
- The community has rules related to deed restrictions, fencing
Recreation
- Community Pool
Additional Features
- Clubhouse
- Gated Community
Map
Home Values in the Area
Average Home Value in this Area
Tax History
| Year | Tax Paid | Tax Assessment Tax Assessment Total Assessment is a certain percentage of the fair market value that is determined by local assessors to be the total taxable value of land and additions on the property. | Land | Improvement |
|---|---|---|---|---|
| 2025 | $16,478 | $861,702 | $178,500 | $683,202 |
| 2024 | $16,478 | $870,400 | $178,500 | $691,900 |
| 2023 | $16,464 | $897,520 | $178,500 | $719,020 |
| 2022 | $14,890 | $728,573 | $150,000 | $578,573 |
| 2021 | $10,928 | $478,372 | $65,000 | $413,372 |
| 2020 | $11,908 | $520,286 | $65,000 | $455,286 |
| 2019 | $11,043 | $474,837 | $65,000 | $409,837 |
| 2018 | $10,898 | $453,707 | $55,000 | $398,707 |
| 2017 | $10,181 | $419,138 | $0 | $0 |
| 2016 | $12,269 | $544,756 | $0 | $0 |
| 2015 | $4,588 | $521,565 | $0 | $0 |
| 2014 | $4,588 | $75,400 | $0 | $0 |
| 2013 | $4,014 | $75,400 | $75,400 | $0 |
Property History
| Date | Event | Price | List to Sale | Price per Sq Ft | Prior Sale |
|---|---|---|---|---|---|
| 12/04/2025 12/04/25 | For Sale | $1,200,000 | +65.5% | $323 / Sq Ft | |
| 05/27/2021 05/27/21 | Sold | $725,000 | -3.3% | $195 / Sq Ft | View Prior Sale |
| 03/15/2021 03/15/21 | Pending | -- | -- | -- | |
| 02/25/2021 02/25/21 | For Sale | $750,000 | 0.0% | $202 / Sq Ft | |
| 02/18/2021 02/18/21 | Pending | -- | -- | -- | |
| 02/01/2021 02/01/21 | For Sale | $750,000 | -- | $202 / Sq Ft |
Purchase History
| Date | Type | Sale Price | Title Company |
|---|---|---|---|
| Warranty Deed | $725,000 | Attorney | |
| Warranty Deed | $555,000 | Msc Title Inc | |
| Warranty Deed | $515,000 | Dhi Title Of Florida Inc |
Mortgage History
| Date | Status | Loan Amount | Loan Type |
|---|---|---|---|
| Previous Owner | $388,000 | New Conventional | |
| Previous Owner | $400,000 | Future Advance Clause Open End Mortgage |
Source: Stellar MLS
MLS Number: A4673453
APN: 61471-1510-9
- 6211 Legends Blvd
- 5508 Summit Pointe Cir Unit 103
- Arrowhead Plan at Legends Cove
- Bay Creek Plan at Legends Cove
- 5628 Summit Pointe Cir
- 5628 Summit Point Cir Unit 101
- 5610 Inspiration Terrace
- 5624 Summit Pointe Cir Unit 103
- 5608 Summit Pointe Cir
- 5707 Inspiration Terrace
- 5718 Title Row Dr
- 5723 Title Row Dr
- 5727 Title Row Dr
- 5210 Inspiration Terrace
- 5819 Title Row Dr
- 5823 Title Row Dr
- 5822 Title Row Dr
- 4817 61st Avenue Dr W Unit 10B
- 4814 61st Avenue Dr W Unit 28
- 6233 Champions Row St
- 5508 Summit Pointe Cir Unit 104
- 5624 Summit Point Cir Unit 104
- 5827 Inspiration Terrace
- 6233 Champions Row St
- 6104 Champions Row St
- 4510 El Conquistador Pkwy Unit 207
- 6023 Cat Claw Ln
- 6412 Sea Lavender Dr
- 5939 Redbay Blvd
- 4119 61st Avenue Terrace W Unit 407
- 4119 61st Avenue Terrace W Unit 404
- 4119 61st Avenue Terrace W Unit 303
- 4003 Bayside Ct
- 6114 43rd St W Unit 301E
- 6114 43rd St W Unit 101E
- 6114 43rd St W Unit 103E
- 6114 43rd St W Unit 407E
- 6116 43rd St W Unit 401D
- 5903 43rd St W Unit 5903
- 6430 Sun Eagle Ln Unit 103

