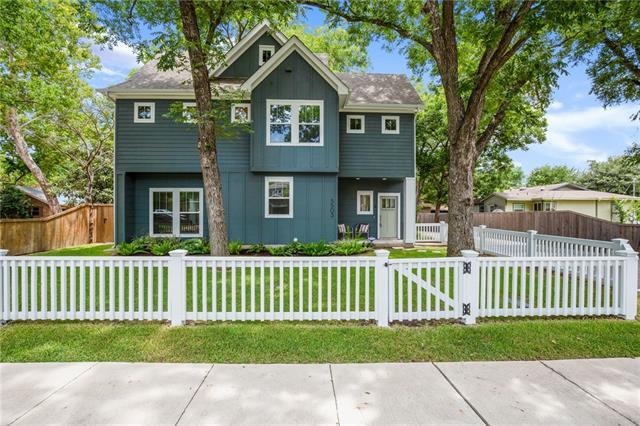
5503 William Holland Ave Unit A Austin, TX 78756
Brentwood NeighborhoodHighlights
- Cathedral Ceiling
- Wood Flooring
- Walk-In Closet
- Brentwood Elementary School Rated A
- Covered patio or porch
- Security System Owned
About This Home
As of September 2020Modern farmhouse filled w/ natural light nestled in the heart of Brentwood. Largest unit, open floor-plan, soaring cathedral ceiling in master, energy efficient(foam attic,tankless water heater,energy rated windows), quartz counters, designer tile, ample storage, Bosch stainless steel appliances,Maytag W/D, Weber gas grill + wifi smart phone security system, thermostat & garage. Great schools, mins to DT,Domain,Austin FC Stadium,Medical Center & major roads & walking distance to Burnet corridor hot spots!
Last Agent to Sell the Property
Twelve Rivers Realty License #0692952 Listed on: 07/30/2020

Last Buyer's Agent
Noa Levy
The Boutique Real Estate License #0538540
Home Details
Home Type
- Single Family
Est. Annual Taxes
- $9,375
Year Built
- Built in 2018
Lot Details
- Back Yard
HOA Fees
- $167 Monthly HOA Fees
Parking
- Garage
Home Design
- House
- Slab Foundation
- Composition Shingle Roof
Interior Spaces
- 1,426 Sq Ft Home
- Cathedral Ceiling
- Recessed Lighting
- Window Treatments
Flooring
- Wood
- Concrete
Bedrooms and Bathrooms
- 3 Bedrooms
- Walk-In Closet
Home Security
- Security System Owned
- Security Lights
- Fire and Smoke Detector
Outdoor Features
- Covered patio or porch
- Outdoor Grill
- Rain Gutters
Utilities
- Central Heating
- Electricity To Lot Line
- Sewer in Street
Community Details
- Association fees include common area maintenance, landscaping
- Built by Whitworth Homes
Listing and Financial Details
- Legal Lot and Block 17A / 6
- Assessor Parcel Number 02290331020000
- 2% Total Tax Rate
Ownership History
Purchase Details
Home Financials for this Owner
Home Financials are based on the most recent Mortgage that was taken out on this home.Purchase Details
Home Financials for this Owner
Home Financials are based on the most recent Mortgage that was taken out on this home.Similar Homes in Austin, TX
Home Values in the Area
Average Home Value in this Area
Purchase History
| Date | Type | Sale Price | Title Company |
|---|---|---|---|
| Vendors Lien | -- | Ctot | |
| Vendors Lien | -- | None Available |
Mortgage History
| Date | Status | Loan Amount | Loan Type |
|---|---|---|---|
| Open | $464,000 | New Conventional | |
| Previous Owner | $410,250 | New Conventional |
Property History
| Date | Event | Price | Change | Sq Ft Price |
|---|---|---|---|---|
| 09/08/2020 09/08/20 | Sold | -- | -- | -- |
| 08/05/2020 08/05/20 | Pending | -- | -- | -- |
| 07/30/2020 07/30/20 | For Sale | $575,000 | 0.0% | $403 / Sq Ft |
| 12/01/2018 12/01/18 | Rented | $2,995 | 0.0% | -- |
| 11/01/2018 11/01/18 | Under Contract | -- | -- | -- |
| 10/11/2018 10/11/18 | Price Changed | $2,995 | -9.1% | $2 / Sq Ft |
| 09/14/2018 09/14/18 | Price Changed | $3,295 | -3.1% | $2 / Sq Ft |
| 08/09/2018 08/09/18 | For Rent | $3,400 | 0.0% | -- |
| 08/07/2018 08/07/18 | Sold | -- | -- | -- |
| 07/09/2018 07/09/18 | Pending | -- | -- | -- |
| 07/06/2018 07/06/18 | Price Changed | $564,000 | -0.9% | $402 / Sq Ft |
| 06/23/2018 06/23/18 | Price Changed | $569,000 | -1.0% | $406 / Sq Ft |
| 05/30/2018 05/30/18 | Price Changed | $575,000 | -0.7% | $410 / Sq Ft |
| 05/08/2018 05/08/18 | Price Changed | $579,000 | -0.9% | $413 / Sq Ft |
| 04/23/2018 04/23/18 | For Sale | $584,500 | -- | $417 / Sq Ft |
Tax History Compared to Growth
Tax History
| Year | Tax Paid | Tax Assessment Tax Assessment Total Assessment is a certain percentage of the fair market value that is determined by local assessors to be the total taxable value of land and additions on the property. | Land | Improvement |
|---|---|---|---|---|
| 2023 | $9,375 | $624,815 | $0 | $0 |
| 2022 | $11,218 | $568,014 | $0 | $0 |
| 2021 | $11,240 | $516,376 | $104,400 | $411,976 |
| 2020 | $11,473 | $534,928 | $104,400 | $430,528 |
| 2019 | $11,750 | $534,928 | $104,400 | $430,528 |
| 2018 | $7,627 | $344,482 | $104,400 | $240,082 |
Agents Affiliated with this Home
-
Angelina Ashton

Seller's Agent in 2020
Angelina Ashton
Twelve Rivers Realty
(832) 282-9747
1 in this area
22 Total Sales
-
N
Buyer's Agent in 2020
Noa Levy
The Boutique Real Estate
-
David Whitworth

Seller's Agent in 2018
David Whitworth
Presidio Group, REALTORS
(512) 294-5139
3 in this area
6 Total Sales
Map
Source: Unlock MLS (Austin Board of REALTORS®)
MLS Number: 4903524
APN: 895121
- 5511 William Holland Ave Unit 2
- 1601 Houston St Unit 2
- 5513 Jim Hogg Ave
- 5509 Clay Ave Unit 2
- 5603 Clay Ave Unit B
- 5512 Joe Sayers Ave
- 5607 Jim Hogg Ave
- 5602 Joe Sayers Ave
- 1420 Houston St
- 2112 Lawnmont Ave
- 2114 Lawnmont Ave
- 5401 Joe Sayers Ave Unit B
- 1510 W North Loop Blvd Unit 424
- 1510 W North Loop Blvd Unit 1024
- 5611 Joe Sayers Ave
- 5604 Woodrow Ave Unit 7
- 5408 Montview St
- 5505 Montview St Unit A
- 5514 Roosevelt Ave Unit G
- 2207 Shoalmont Dr
