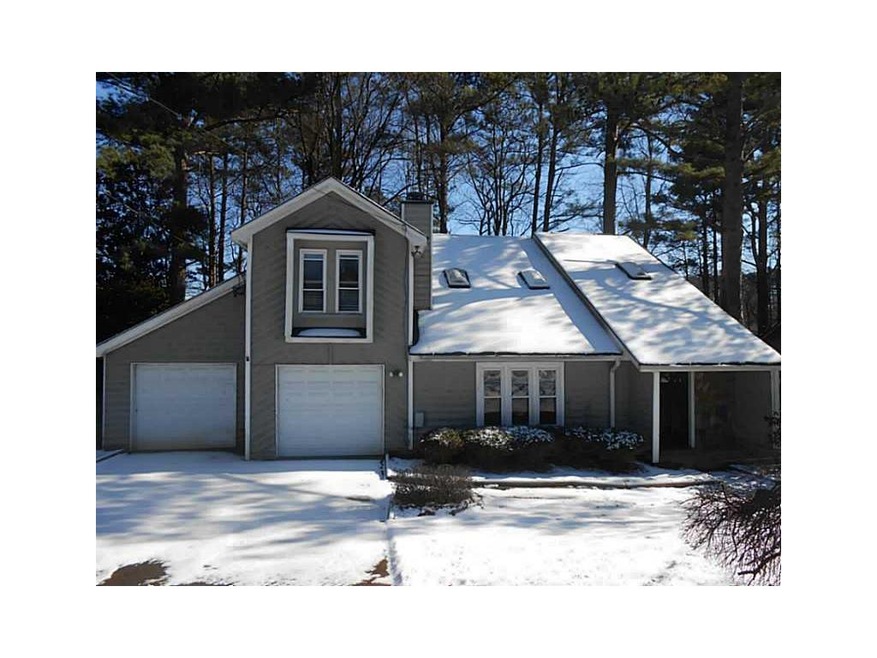5504 Cobb Meadow Norcross, GA 30093
Highlights
- Deck
- Private Lot
- Cathedral Ceiling
- McClure Health Science High School Rated A-
- Traditional Architecture
- Great Room
About This Home
As of March 2024LIKE A BRAND NEW HOME! Brand new garage doors, new kitchen cabinets/counter/ceramic tile flooring/stainless steel dishwasher, new windows, new water heater, new carpet, new light fixtures, new ceiling fans in bedrooms, new sinks and faucets, new air conditioning system, and much more! The kitchen offers ample space & includes a spacious breakfast area. Sliding doors lead to an enormous deck that overlooks a very big fenced back yard! The master suite is huge & includes 2 closets! All of the bedrooms offer plenty of space. There is even a dining room off the kitchen.
Home Details
Home Type
- Single Family
Est. Annual Taxes
- $1,228
Year Built
- Built in 1980
Lot Details
- Fenced
- Private Lot
- Level Lot
Parking
- 2 Car Attached Garage
- Driveway Level
Home Design
- Traditional Architecture
- Composition Roof
Interior Spaces
- 1,710 Sq Ft Home
- 2-Story Property
- Roommate Plan
- Cathedral Ceiling
- Ceiling Fan
- Family Room with Fireplace
- Great Room
- L-Shaped Dining Room
- Carpet
Kitchen
- Eat-In Kitchen
- Dishwasher
- Wood Stained Kitchen Cabinets
Bedrooms and Bathrooms
- 3 Bedrooms
- Split Bedroom Floorplan
- Walk-In Closet
- Double Vanity
- Bathtub and Shower Combination in Primary Bathroom
Laundry
- Laundry Room
- Laundry in Kitchen
Outdoor Features
- Deck
Schools
- Meadowcreek Elementary School
- Radloff Middle School
- Meadowcreek High School
Utilities
- Central Air
- Heating System Uses Natural Gas
- Gas Water Heater
- Cable TV Available
Community Details
- Harbin Hills Subdivision
Listing and Financial Details
- Legal Lot and Block 3 / A
- Assessor Parcel Number 5504CobbMDW
Ownership History
Purchase Details
Purchase Details
Home Financials for this Owner
Home Financials are based on the most recent Mortgage that was taken out on this home.Purchase Details
Home Financials for this Owner
Home Financials are based on the most recent Mortgage that was taken out on this home.Purchase Details
Home Financials for this Owner
Home Financials are based on the most recent Mortgage that was taken out on this home.Purchase Details
Home Financials for this Owner
Home Financials are based on the most recent Mortgage that was taken out on this home.Map
Home Values in the Area
Average Home Value in this Area
Purchase History
| Date | Type | Sale Price | Title Company |
|---|---|---|---|
| Warranty Deed | -- | -- | |
| Warranty Deed | -- | -- | |
| Warranty Deed | $350,000 | -- | |
| Warranty Deed | $125,000 | -- | |
| Deed | $125,000 | -- |
Mortgage History
| Date | Status | Loan Amount | Loan Type |
|---|---|---|---|
| Previous Owner | $261,750 | New Conventional | |
| Previous Owner | $122,735 | FHA | |
| Previous Owner | $114,460 | New Conventional | |
| Previous Owner | $96,000 | Stand Alone Refi Refinance Of Original Loan |
Property History
| Date | Event | Price | Change | Sq Ft Price |
|---|---|---|---|---|
| 03/11/2024 03/11/24 | Sold | $350,000 | -6.4% | $205 / Sq Ft |
| 02/12/2024 02/12/24 | Pending | -- | -- | -- |
| 02/08/2024 02/08/24 | For Sale | $374,000 | +199.2% | $219 / Sq Ft |
| 03/10/2014 03/10/14 | Sold | $125,000 | 0.0% | $73 / Sq Ft |
| 02/06/2014 02/06/14 | Pending | -- | -- | -- |
| 01/30/2014 01/30/14 | For Sale | $125,000 | -- | $73 / Sq Ft |
Tax History
| Year | Tax Paid | Tax Assessment Tax Assessment Total Assessment is a certain percentage of the fair market value that is determined by local assessors to be the total taxable value of land and additions on the property. | Land | Improvement |
|---|---|---|---|---|
| 2023 | $3,290 | $118,800 | $24,800 | $94,000 |
| 2022 | $2,765 | $100,400 | $22,400 | $78,000 |
| 2021 | $2,290 | $75,920 | $16,000 | $59,920 |
| 2020 | $2,306 | $75,920 | $16,000 | $59,920 |
| 2019 | $1,970 | $62,480 | $13,600 | $48,880 |
| 2018 | $1,967 | $62,480 | $13,600 | $48,880 |
| 2016 | $1,614 | $45,160 | $10,400 | $34,760 |
| 2015 | $1,488 | $38,840 | $8,000 | $30,840 |
| 2014 | -- | $38,840 | $8,000 | $30,840 |
Source: First Multiple Listing Service (FMLS)
MLS Number: 5244813
APN: 6-171-207
- 5554 Clover Rise Ln
- 5555 Clover Rise Ln
- 1167 Greenyard Way
- 5425 Village Green Square Unit 3
- 5431 Village Green Square Unit 1018
- 5431 Village Green Square
- 1217 Fern Ridge Ct Unit 16
- 1227 Fern Ridge Ct Unit 17
- 1237 Fern Ridge Ct Unit 18
- 1126 Williamsburg Ln
- 1257 Fern Ridge Ct Unit 20
- 893 Sandune Dr
- 1277 Fern Ridge Ct Unit 22
- 1287 Fern Ridge Ct Unit 23
- 1297 Fern Ridge Ct Unit 24
- 1147 Williamsburg Ln
- 5472 Bishops Cir
- 5575 Rock Place Ct

