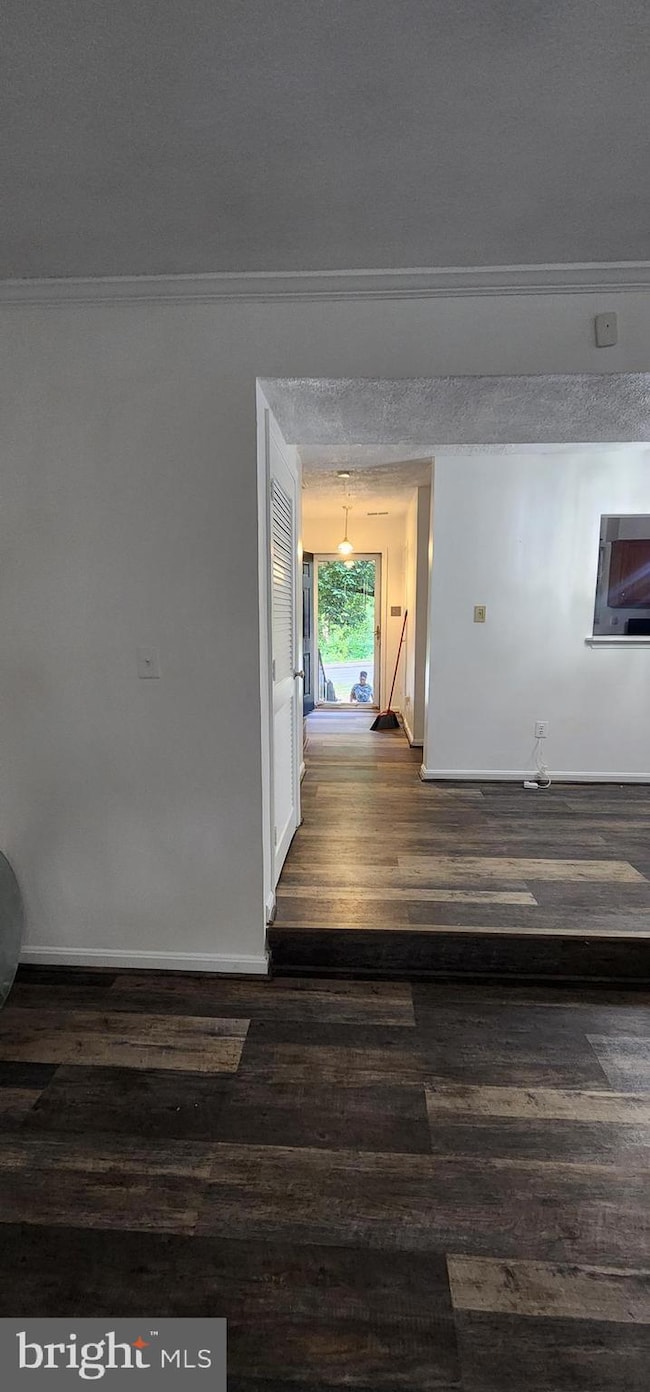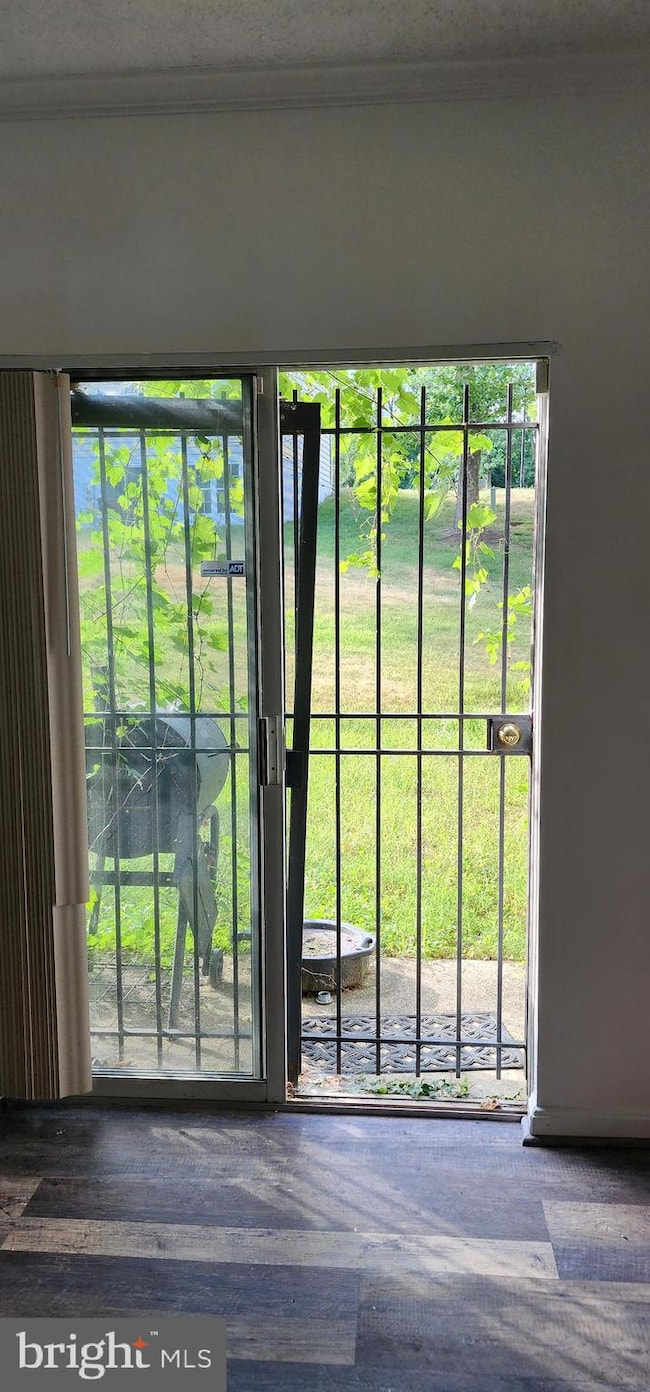
5504 Keyworth Ct Capitol Heights, MD 20743
Highlights
- Colonial Architecture
- Central Air
- Heat Pump System
About This Home
As of April 2025DONT MISS OUT... Moderately Priced Townhome – A Great Starter Home!This charming 3-bedroom, 1.5-bathroom townhome is the perfect choice for first-time homebuyers or anyone looking for a cozy, well-located property. The main level features a bright and inviting living space, complemented by a sliding glass door that leads to a spacious backyard, perfect for relaxing or entertaining.The kitchen has new flooring, some new cabinets and new countertop with Stainless Steel appliances. The home boasts three generously sized bedrooms, providing ample space for guests, or a home office.Additional highlights include a powder room on the main level, fresh paint throughout, and low-maintenance flooring in key areas. Conveniently located near shopping, dining, and public transportation, this home offers easy access to everything you need.Don't miss this opportunity to own a comfortable and affordable home that’s ready for your personal touch! Schedule your tour today!
Last Agent to Sell the Property
Keller Williams Preferred Properties Listed on: 01/03/2025

Townhouse Details
Home Type
- Townhome
Est. Annual Taxes
- $4,462
Year Built
- Built in 1993
Lot Details
- 1,500 Sq Ft Lot
HOA Fees
- $58 Monthly HOA Fees
Home Design
- Colonial Architecture
- Frame Construction
Interior Spaces
- 1,240 Sq Ft Home
- Property has 2 Levels
Bedrooms and Bathrooms
- 3 Bedrooms
Parking
- Parking Lot
- 1 Assigned Parking Space
Utilities
- Central Air
- Heat Pump System
- Electric Water Heater
Community Details
- London Woods Subdivision
Listing and Financial Details
- Tax Lot 61-3
- Assessor Parcel Number 17182029700
Ownership History
Purchase Details
Home Financials for this Owner
Home Financials are based on the most recent Mortgage that was taken out on this home.Purchase Details
Home Financials for this Owner
Home Financials are based on the most recent Mortgage that was taken out on this home.Similar Homes in the area
Home Values in the Area
Average Home Value in this Area
Purchase History
| Date | Type | Sale Price | Title Company |
|---|---|---|---|
| Deed | $290,000 | Wfg National Title | |
| Deed | $290,000 | Wfg National Title | |
| Deed | $98,985 | -- |
Mortgage History
| Date | Status | Loan Amount | Loan Type |
|---|---|---|---|
| Open | $10,923 | No Value Available | |
| Closed | $10,923 | No Value Available | |
| Open | $273,097 | FHA | |
| Closed | $273,097 | FHA | |
| Previous Owner | $148,575 | New Conventional | |
| Previous Owner | $167,200 | Stand Alone Refi Refinance Of Original Loan | |
| Previous Owner | $122,000 | Adjustable Rate Mortgage/ARM | |
| Previous Owner | $97,335 | No Value Available |
Property History
| Date | Event | Price | Change | Sq Ft Price |
|---|---|---|---|---|
| 04/30/2025 04/30/25 | Sold | $290,000 | 0.0% | $234 / Sq Ft |
| 02/15/2025 02/15/25 | Price Changed | $290,000 | 0.0% | $234 / Sq Ft |
| 02/15/2025 02/15/25 | For Sale | $290,000 | +11.5% | $234 / Sq Ft |
| 02/01/2025 02/01/25 | Off Market | $260,000 | -- | -- |
| 01/03/2025 01/03/25 | For Sale | $260,000 | -- | $210 / Sq Ft |
Tax History Compared to Growth
Tax History
| Year | Tax Paid | Tax Assessment Tax Assessment Total Assessment is a certain percentage of the fair market value that is determined by local assessors to be the total taxable value of land and additions on the property. | Land | Improvement |
|---|---|---|---|---|
| 2024 | $4,869 | $254,133 | $0 | $0 |
| 2023 | $4,493 | $234,100 | $50,000 | $184,100 |
| 2022 | $4,244 | $219,033 | $0 | $0 |
| 2021 | $4,049 | $203,967 | $0 | $0 |
| 2020 | $3,386 | $188,900 | $45,000 | $143,900 |
| 2019 | $3,597 | $177,967 | $0 | $0 |
| 2018 | $3,459 | $167,033 | $0 | $0 |
| 2017 | $3,298 | $156,100 | $0 | $0 |
| 2016 | -- | $148,200 | $0 | $0 |
| 2015 | $2,975 | $140,300 | $0 | $0 |
| 2014 | $2,975 | $132,400 | $0 | $0 |
Agents Affiliated with this Home
-
K
Seller's Agent in 2025
Kathy Gaines-Still
Keller Williams Preferred Properties
-
J
Buyer's Agent in 2025
James Archie
Own Real Estate
Map
Source: Bright MLS
MLS Number: MDPG2132108
APN: 18-2029700
- 5514 Keyworth Ct
- 938 Newington Ct
- 1013 Huntsworth Ct
- 1100 Blue Star Ct Unit BR011 SPEC HOME
- 1100 Shumi Ct Unit BR22 SPEC HOME
- 1102 Shumi Ct Unit BR0023-CEDAR
- 1104 Shumi Ct Unit BR0024
- 1103 Shumi Ct Unit C0021
- 1106 Shumi Ct Unit C0025
- 1108 Shumi Ct Unit 26 IMMEDIATE DEL
- 1107 Shumi Ct Unit BR19*SPEC
- 1107 Blue Star Ct Unit BR0007
- 1110 Shumi Ct Unit BR0027
- 1111 Blue Star Ct Unit BR0005 QUICK MOVE IN
- 5410 Norfield Rd
- 1007 Quietview Dr
- 5703 Oakford Rd
- 5625 Oakford Rd
- 5400 Norfield Rd
- 1110 Ute Way






