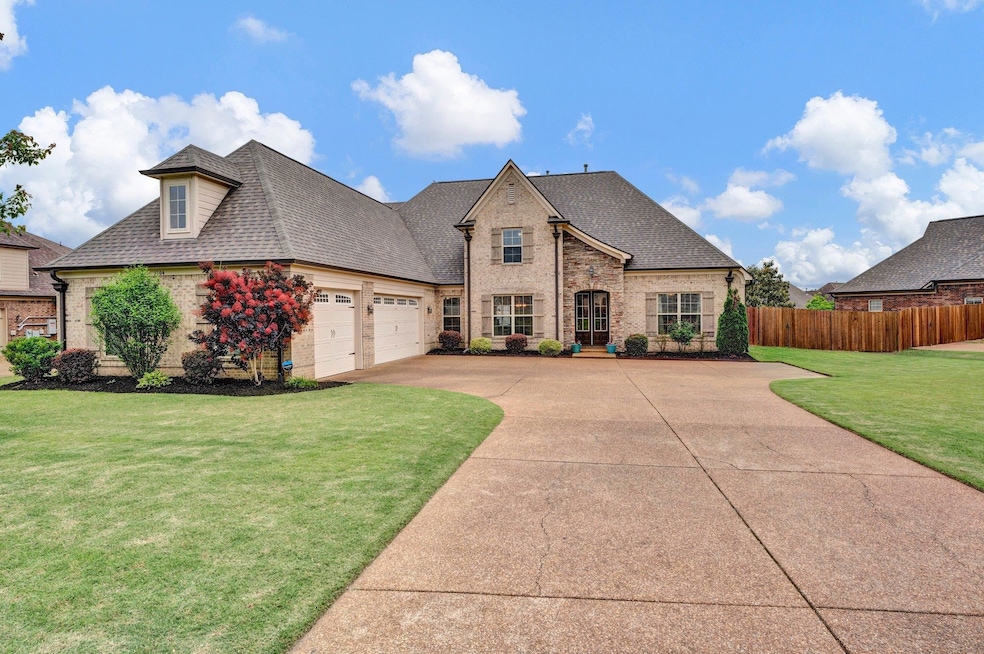
5504 Maple Landing Dr Arlington, TN 38002
Estimated payment $3,013/month
Highlights
- Deck
- Fireplace in Hearth Room
- Wood Flooring
- Arlington Middle School Rated A
- Traditional Architecture
- Main Floor Primary Bedroom
About This Home
Immaculate and lovingly maintained home in prime Arlington location with an open floor plan, nail-down hardwood floors, 4 BR / 3 BA plus a large bonus room. Two bedrooms & two baths down, granite counters, and a gas stove. The backyard is a true retreat—lush landscaping, fire pit, extended pergola, and a huge covered patio perfect for gatherings or quiet evenings at home. Plenty of attic storage with expandable space to grow. Three car garage! Major updates include New Carpet (2025) New Roof (Sept 2024), New Water Heater (2023), New Double Ovens (2023), New Upstairs AC Coil (July 2025), New Wood Fence (2021), and fresh interior/exterior paint (2024–2025).
Home Details
Home Type
- Single Family
Est. Annual Taxes
- $3,058
Year Built
- Built in 2008
Lot Details
- 0.36 Acre Lot
- Lot Dimensions are 134.83 x 151.7
- Wood Fence
- Landscaped
- Level Lot
- Few Trees
Home Design
- Traditional Architecture
- Slab Foundation
- Composition Shingle Roof
Interior Spaces
- 3,200-3,399 Sq Ft Home
- 3,420 Sq Ft Home
- 2-Story Property
- Smooth Ceilings
- Ceiling height of 9 feet or more
- Ceiling Fan
- Gas Log Fireplace
- Fireplace in Hearth Room
- Double Pane Windows
- Two Story Entrance Foyer
- Living Room with Fireplace
- 2 Fireplaces
- Breakfast Room
- Dining Room
- Bonus Room
- Play Room
- Keeping Room
- Laundry Room
Kitchen
- Double Oven
- Gas Cooktop
- Microwave
- Dishwasher
- Kitchen Island
- Disposal
Flooring
- Wood
- Partially Carpeted
- Tile
Bedrooms and Bathrooms
- 4 Bedrooms | 2 Main Level Bedrooms
- Primary Bedroom on Main
- Split Bedroom Floorplan
- Walk-In Closet
- 3 Full Bathrooms
- Dual Vanity Sinks in Primary Bathroom
- Whirlpool Bathtub
- Bathtub With Separate Shower Stall
Attic
- Attic Access Panel
- Pull Down Stairs to Attic
Parking
- 3 Car Garage
- Side Facing Garage
- Garage Door Opener
- Driveway
Outdoor Features
- Deck
- Covered Patio or Porch
Utilities
- Two cooling system units
- Central Heating and Cooling System
- Two Heating Systems
- Heating System Uses Gas
- Electric Water Heater
Community Details
- Harrells Ridge Subdivision
- Mandatory Home Owners Association
Listing and Financial Details
- Assessor Parcel Number A0142C A00090
Map
Home Values in the Area
Average Home Value in this Area
Tax History
| Year | Tax Paid | Tax Assessment Tax Assessment Total Assessment is a certain percentage of the fair market value that is determined by local assessors to be the total taxable value of land and additions on the property. | Land | Improvement |
|---|---|---|---|---|
| 2025 | $3,058 | $127,775 | $25,500 | $102,275 |
| 2024 | $6,116 | $90,200 | $16,950 | $73,250 |
| 2023 | $4,212 | $90,200 | $16,950 | $73,250 |
| 2022 | $4,212 | $90,200 | $16,950 | $73,250 |
| 2021 | $4,266 | $90,200 | $16,950 | $73,250 |
| 2020 | $4,131 | $76,225 | $14,250 | $61,975 |
| 2019 | $3,087 | $76,225 | $14,250 | $61,975 |
| 2018 | $3,964 | $76,225 | $14,250 | $61,975 |
| 2017 | $4,009 | $76,225 | $14,250 | $61,975 |
| 2016 | $3,932 | $71,225 | $0 | $0 |
| 2014 | $2,845 | $65,100 | $0 | $0 |
Property History
| Date | Event | Price | Change | Sq Ft Price |
|---|---|---|---|---|
| 09/02/2025 09/02/25 | Pending | -- | -- | -- |
| 08/22/2025 08/22/25 | Price Changed | $510,000 | -1.0% | $159 / Sq Ft |
| 08/14/2025 08/14/25 | Price Changed | $515,000 | -1.0% | $161 / Sq Ft |
| 07/30/2025 07/30/25 | For Sale | $520,000 | +73.3% | $163 / Sq Ft |
| 07/24/2015 07/24/15 | Sold | $300,000 | -3.8% | $94 / Sq Ft |
| 06/26/2015 06/26/15 | Pending | -- | -- | -- |
| 06/08/2015 06/08/15 | For Sale | $312,000 | -- | $98 / Sq Ft |
Purchase History
| Date | Type | Sale Price | Title Company |
|---|---|---|---|
| Interfamily Deed Transfer | -- | None Available | |
| Warranty Deed | $300,000 | Realty Title & Escrow Co Inc | |
| Warranty Deed | $298,900 | Edco Title & Closing Service |
Mortgage History
| Date | Status | Loan Amount | Loan Type |
|---|---|---|---|
| Open | $262,500 | New Conventional | |
| Closed | $285,000 | New Conventional | |
| Previous Owner | $334,280 | New Conventional | |
| Previous Owner | $239,120 | New Conventional |
Similar Homes in Arlington, TN
Source: Memphis Area Association of REALTORS®
MLS Number: 10202435
APN: A0-142C-A0-0090
- 5420 Scarlet Ridge Dr
- 5380 Scarlet Ridge Dr
- 5405 Southern Winds Dr
- 0 Chester St Unit 10203801
- 0 Chester St Unit 10202580
- 0 Chester St Unit 22797078
- 0 Chester St Unit 10181188
- 5221 Chester St
- 0 Chester St Unit 10174329
- 0 Chester St Unit 10160088
- 0 Larry Anderson Ln
- 5585 Heather Oak Dr
- 5521 Heather Oak Dr
- 5511 Heather Oak Dr
- 5578 Southern Winds Dr
- 0 Harris Rd Unit 10204825
- 0 Harris Rd Unit 10203803
- 0 Harris Rd Unit 10203299
- 0 Harris Rd Unit 10201750
- 12588 Magnolia Bend Dr






