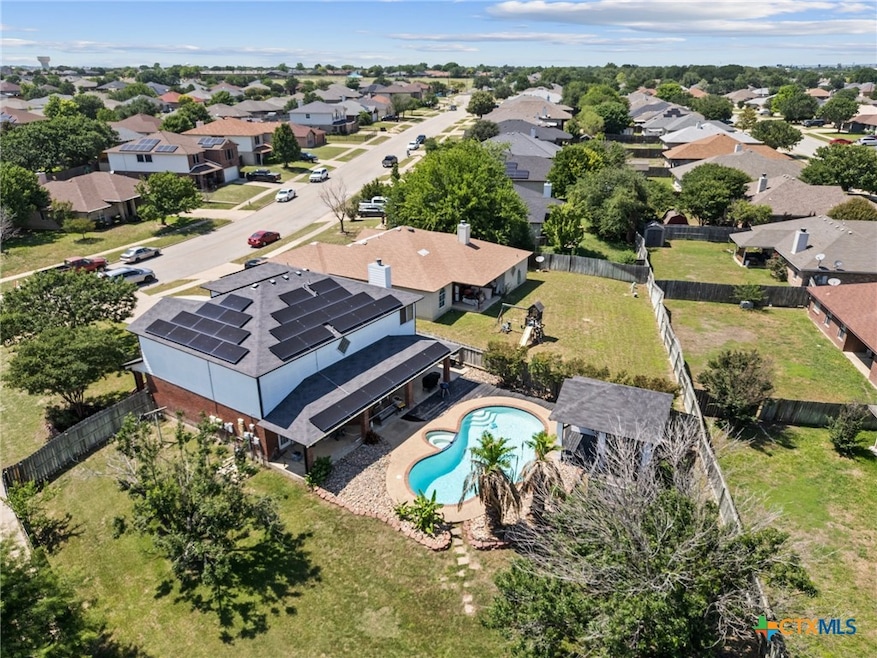
5504 Mesa Dr Killeen, TX 76542
Estimated payment $2,663/month
Highlights
- Outdoor Pool
- Mature Trees
- 1 Fireplace
- 0.41 Acre Lot
- Traditional Architecture
- Corner Lot
About This Home
HUGE PRICE ADJUSTMENT. MOTIVATED SELLERS. 1% PREFERRED LENDER CREDIT—FREE TO YOU.
This is the opportunity you’ve been waiting for.
Step into your own private paradise with this rare corner-lot gem featuring a sparkling in-ground pool, bubbling hot tub, swaying palm trees, expansive deck, and a fully equipped custom cabana with built-in bar—designed for unforgettable summer nights and laid-back entertaining.
Inside, the charm continues. With four spacious bedrooms, two and a half baths, and multiple flexible living areas—including a formal dining room, office space, and family room—this home is as functional as it is beautiful. Walk-in closets in every bedroom and solid-surface flooring throughout the entire home (no carpet) make for a sleek, low-maintenance lifestyle.
Recent updates have taken this home to the next level—ask us what’s new. Owned solar panels (seller will pay them off), a two-car garage, and a prime location near top-rated schools, dining, and shopping add even more value.
This home is perfect for families, professionals, and entertainers alike. Whether you’re lounging poolside, soaking in the hot tub, hosting under the cabana, or simply enjoying the privacy of your oversized backyard, every inch of this property is designed to impress.
With its standout features, flexible layout, unbeatable location, and serious seller motivation, this one won’t last long.
Schedule your private showing today—paradise is calling.
Listing Agent
John Reider Properties II, Ltd Brokerage Phone: (254) 699-8300 License #0635363 Listed on: 06/03/2025
Home Details
Home Type
- Single Family
Est. Annual Taxes
- $6,929
Year Built
- Built in 2002
Lot Details
- 0.41 Acre Lot
- Wood Fence
- Back Yard Fenced
- Corner Lot
- Mature Trees
Parking
- 2 Car Garage
Home Design
- Traditional Architecture
- Brick Exterior Construction
- Slab Foundation
- Masonry
Interior Spaces
- 3,026 Sq Ft Home
- Property has 2 Levels
- High Ceiling
- Ceiling Fan
- 1 Fireplace
- Formal Dining Room
- Inside Utility
Kitchen
- Breakfast Area or Nook
- Open to Family Room
- Breakfast Bar
- Built-In Oven
- Electric Cooktop
Flooring
- Laminate
- Tile
Bedrooms and Bathrooms
- 4 Bedrooms
- Garden Bath
- Walk-in Shower
Laundry
- Laundry Room
- Laundry on lower level
- Washer and Electric Dryer Hookup
Outdoor Features
- Outdoor Pool
- Covered patio or porch
Utilities
- Central Heating and Cooling System
- Electric Water Heater
Community Details
- No Home Owners Association
- Hymesa Estates Ph Seven Sec Subdivision
Listing and Financial Details
- Legal Lot and Block 13 / 32
- Assessor Parcel Number 187849
Map
Home Values in the Area
Average Home Value in this Area
Tax History
| Year | Tax Paid | Tax Assessment Tax Assessment Total Assessment is a certain percentage of the fair market value that is determined by local assessors to be the total taxable value of land and additions on the property. | Land | Improvement |
|---|---|---|---|---|
| 2024 | $6,053 | $352,060 | $38,000 | $314,060 |
| 2023 | $6,474 | $346,522 | $0 | $0 |
| 2022 | $6,546 | $315,020 | $26,000 | $289,020 |
| 2021 | $5,761 | $256,591 | $26,000 | $230,591 |
| 2020 | $5,501 | $220,705 | $26,000 | $194,705 |
| 2019 | $5,742 | $220,561 | $15,288 | $213,849 |
| 2018 | $4,922 | $200,510 | $15,288 | $185,222 |
| 2017 | $5,057 | $204,954 | $15,288 | $189,666 |
| 2016 | $5,085 | $206,067 | $15,288 | $190,779 |
| 2015 | $4,540 | $193,506 | $11,466 | $182,040 |
| 2014 | $4,540 | $190,712 | $0 | $0 |
Property History
| Date | Event | Price | Change | Sq Ft Price |
|---|---|---|---|---|
| 07/28/2025 07/28/25 | Pending | -- | -- | -- |
| 07/10/2025 07/10/25 | For Sale | $376,900 | +19.7% | $125 / Sq Ft |
| 10/29/2021 10/29/21 | Sold | -- | -- | -- |
| 09/29/2021 09/29/21 | Pending | -- | -- | -- |
| 09/05/2021 09/05/21 | For Sale | $315,000 | -- | $104 / Sq Ft |
Purchase History
| Date | Type | Sale Price | Title Company |
|---|---|---|---|
| Vendors Lien | -- | Monteith Abstract & Title Co | |
| Vendors Lien | -- | Monteith Abstract & Title Co |
Mortgage History
| Date | Status | Loan Amount | Loan Type |
|---|---|---|---|
| Open | $318,250 | New Conventional | |
| Previous Owner | $184,066 | VA | |
| Previous Owner | $194,749 | VA | |
| Previous Owner | $191,020 | VA |
Similar Homes in Killeen, TX
Source: Central Texas MLS (CTXMLS)
MLS Number: 581974
APN: 187849
- 4905 Colorado Dr
- 5506 Golden Dr
- 5603 Hunters Ridge Trail
- 5105 Shawn Dr
- 5012 Fawn Dr
- 4805 Glenoak Dr
- 4700 Aurora Cir
- 5620 Drystone Ln
- 5208 Colorado Dr
- 5608 Drystone Ln
- 5705 Bald Ridge Ct
- 5101 Parkwood Dr
- 4712 Ramhorn
- 5108 Parkwood Dr
- 5804 Drystone Ln
- 5105 Parkwood Dr
- 4210 Fawn Dr
- 6703 Aquamarine Dr
- 4408 Frontier Trail
- 5805 Cobalt Ln
- 5311 White Rock Dr
- 5421 Teal Dr
- 5421 Teal Dr
- 5421 Teal Dr
- 5421 Teal Dr
- 5003 Shawn Dr
- 4502 Frontier Trail
- 6711 Bayberry Dr
- 4807 Teal Dr
- 4802 Canyon Cir
- 4714 Mesa Dr
- 4201 Bluestem Ln
- 7105 Golden Oak Ln
- 5619 Tumbled Stone Dr
- 4905 Rose Garden Loop
- 5121 Rose Petal Ct
- 4309 Embers Dr
- 5119 Rose Petal Ct
- 6908 Osbaldo Dr
- 5111 Rose Petal Ct






