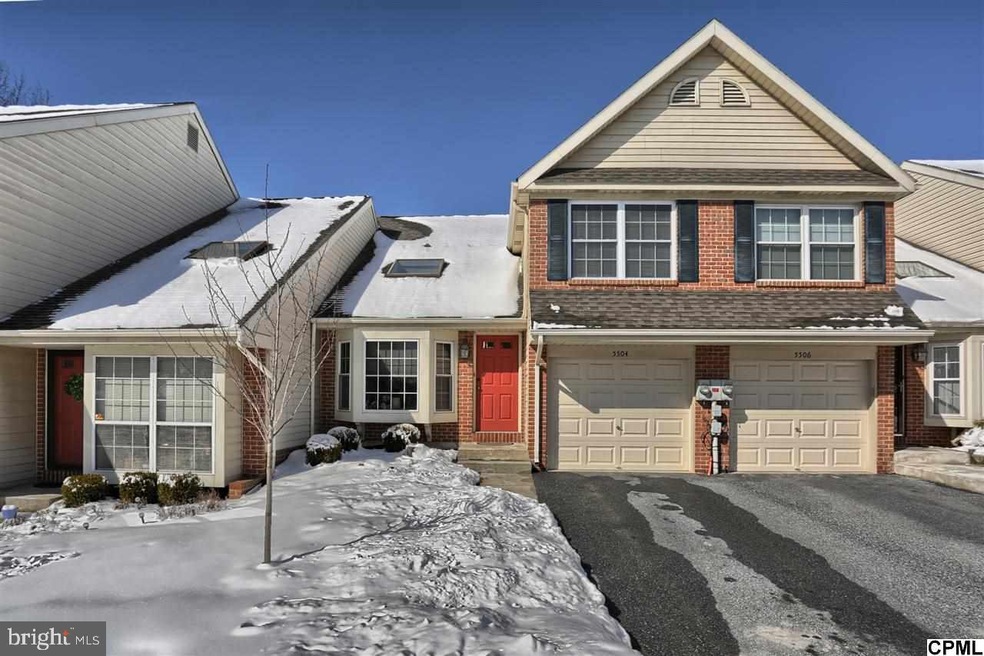
5504 Partridge Ct Harrisburg, PA 17111
Union Deposit NeighborhoodEstimated Value: $219,000 - $239,000
Highlights
- Traditional Architecture
- Den
- 1 Car Attached Garage
- 1 Fireplace
- Breakfast Area or Nook
- Patio
About This Home
As of June 2015Dynamic vaulted flr plan, fantastic natural light, chic d cor & updates throughout! Neutral hues throughout. Liv rm w/soaring vaulted ceilings, skylights. Sunken din rm w/woodburn FP. Lg kit w/butcher block surfaces, brkfast bar, pantry, new appliances, smoothtop range. Main-flr laundry. Lg MBR w/priv bath. 1-car garage. Outstanding Union Deposit location. Low taxes, fantastic value! Shows beautifully!
Last Agent to Sell the Property
Matthew Greene
Coldwell Banker Realty Listed on: 03/10/2015

Last Buyer's Agent
TOBY PANKAKE
Brownstone Real Estate Co.
Townhouse Details
Home Type
- Townhome
Est. Annual Taxes
- $1,908
Year Built
- Built in 1987
Lot Details
- 2,178
HOA Fees
- $125 Monthly HOA Fees
Parking
- 1 Car Attached Garage
Home Design
- Traditional Architecture
- Brick Exterior Construction
- Fiberglass Roof
- Asphalt Roof
- Vinyl Siding
- Stick Built Home
Interior Spaces
- 1,494 Sq Ft Home
- Property has 2 Levels
- 1 Fireplace
- Dining Room
- Den
- Laundry Room
Kitchen
- Breakfast Area or Nook
- Electric Oven or Range
- Dishwasher
- Disposal
Bedrooms and Bathrooms
- 3 Bedrooms
- En-Suite Primary Bedroom
- 1.5 Bathrooms
Home Security
Schools
- Central Dauphin East High School
Utilities
- Central Air
- Heat Pump System
- 200+ Amp Service
Additional Features
- Patio
- 2,178 Sq Ft Lot
Listing and Financial Details
- Assessor Parcel Number 351090320000000
Community Details
Overview
- Fox Knoll Subdivision
Security
- Fire and Smoke Detector
Ownership History
Purchase Details
Home Financials for this Owner
Home Financials are based on the most recent Mortgage that was taken out on this home.Purchase Details
Home Financials for this Owner
Home Financials are based on the most recent Mortgage that was taken out on this home.Similar Homes in Harrisburg, PA
Home Values in the Area
Average Home Value in this Area
Purchase History
| Date | Buyer | Sale Price | Title Company |
|---|---|---|---|
| Shuey Jannelle G | $125,000 | -- | |
| Moore Jason A | $139,500 | -- |
Mortgage History
| Date | Status | Borrower | Loan Amount |
|---|---|---|---|
| Open | Shuey Jannelle G | $118,750 | |
| Previous Owner | Hammell Kimberly L | $136,972 | |
| Previous Owner | Moore Jason A | $136,972 |
Property History
| Date | Event | Price | Change | Sq Ft Price |
|---|---|---|---|---|
| 06/02/2015 06/02/15 | Sold | $125,000 | 0.0% | $84 / Sq Ft |
| 03/27/2015 03/27/15 | Pending | -- | -- | -- |
| 03/10/2015 03/10/15 | For Sale | $125,000 | -- | $84 / Sq Ft |
Tax History Compared to Growth
Tax History
| Year | Tax Paid | Tax Assessment Tax Assessment Total Assessment is a certain percentage of the fair market value that is determined by local assessors to be the total taxable value of land and additions on the property. | Land | Improvement |
|---|---|---|---|---|
| 2025 | $2,395 | $82,500 | $13,200 | $69,300 |
| 2024 | $2,221 | $82,500 | $13,200 | $69,300 |
| 2023 | $2,221 | $82,500 | $13,200 | $69,300 |
| 2022 | $2,221 | $82,500 | $13,200 | $69,300 |
| 2021 | $2,157 | $82,500 | $13,200 | $69,300 |
| 2020 | $2,133 | $82,500 | $13,200 | $69,300 |
| 2019 | $2,124 | $82,500 | $13,200 | $69,300 |
| 2018 | $2,087 | $82,500 | $13,200 | $69,300 |
| 2017 | $2,013 | $82,500 | $13,200 | $69,300 |
| 2016 | $0 | $82,500 | $13,200 | $69,300 |
| 2015 | -- | $82,500 | $13,200 | $69,300 |
| 2014 | -- | $82,500 | $13,200 | $69,300 |
Agents Affiliated with this Home
-

Seller's Agent in 2015
Matthew Greene
Coldwell Banker Realty
(717) 203-9514
164 Total Sales
-
T
Buyer's Agent in 2015
TOBY PANKAKE
Brownstone Real Estate Co.
Map
Source: Bright MLS
MLS Number: 1002658643
APN: 35-109-032
- 1150 Day Star Dr
- 1151 Day Star Dr
- 5600 Twilight Dr
- 5400 Union Deposit Rd
- 0 Union Deposit Rd Unit PADA2045078
- 878 Buttermilk Ct
- 5646 Union Deposit Rd
- 5807 Hidden Lake Dr
- 5813 Hidden Lake Dr Unit A
- 1023 Oak Knoll Dr
- 1027 Oak Knoll Dr
- 1517 Embassy Dr
- 1432 Karen Dr
- 1428 Karen Dr
- 1515 Nittany Ln
- 1500 Embassy Dr
- 6249 Chatham Glenn Way N
- 1421 Ford Ave
- 1099 Dowhower Rd
- 4844 Londonderry Rd
- 5504 Partridge Ct
- 5506 Partridge Ct
- 5502 Partridge Ct
- 5508 Partridge Ct
- 5500 Partridge Ct
- 5535 Partridge Ct
- 5533 Partridge Ct
- 5510 Partridge Ct
- 5537 Partridge Ct
- 5531 Partridge Ct
- 5539 Partridge Ct
- 5529 Partridge Ct
- 5503 Partridge Ct
- 5505 Partridge Ct
- 5507 Partridge Ct
- 5509 Partridge Ct
- 5519 Partridge Ct
- 5517 Partridge Ct
- 5523 Partridge Ct
- 5525 Partridge Ct
