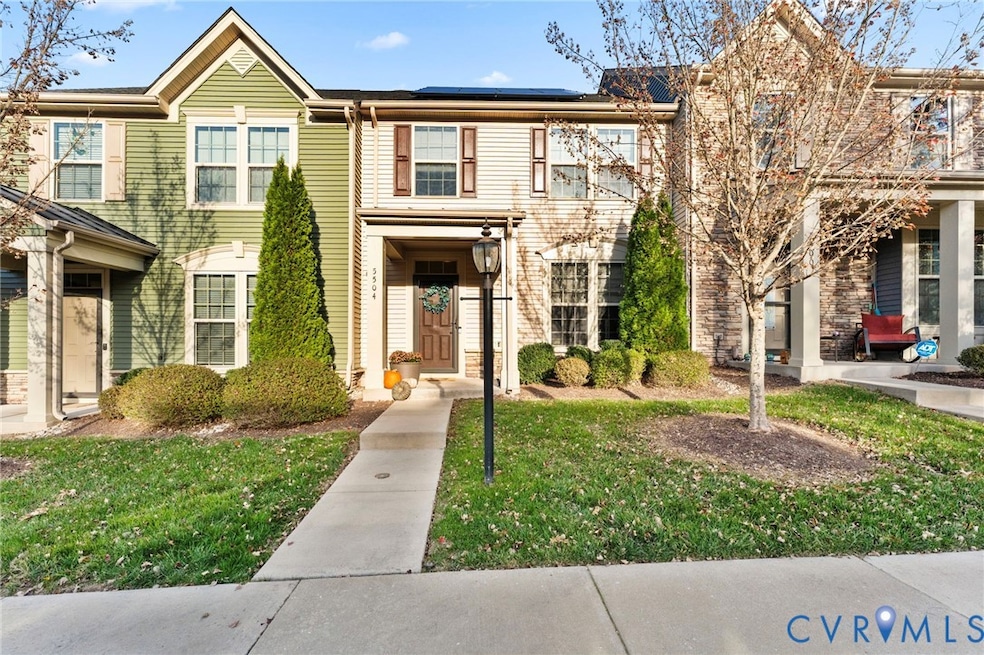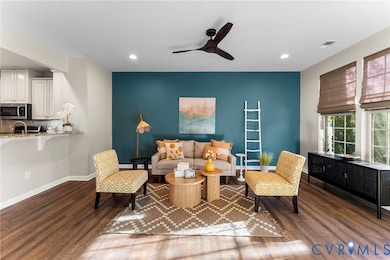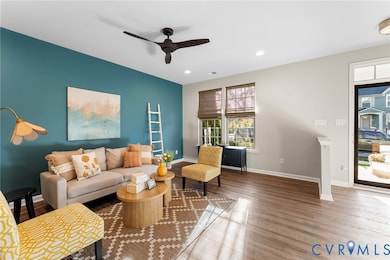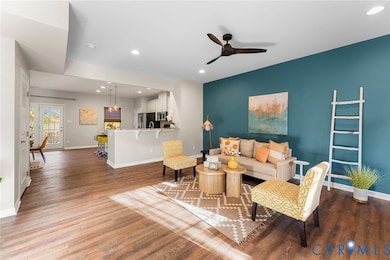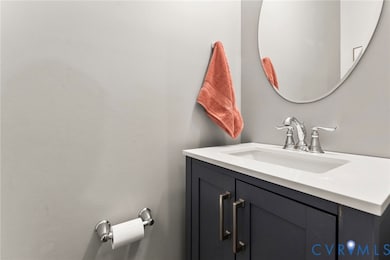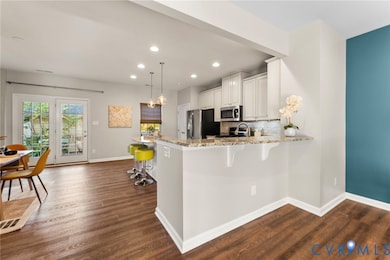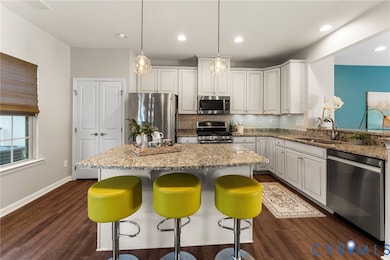5504 Riverside Heights Way Richmond, VA 23225
Cedarhurst NeighborhoodEstimated payment $2,600/month
Highlights
- Wood Flooring
- 1 Car Detached Garage
- Patio
- Open High School Rated A+
- Rear Porch
- Tankless Water Heater
About This Home
Beautiful 3 Bedroom, 2.5 Bath, minutes from all things RVA, Carytown, Pony Pasture, The Veil, and Forest Hill Park! Located in the desirable Riverside Heights community, this home combines modern comfort and convenience in a prime location. This move-in-ready townhome offers an open-concept layout and upscale, stylish finishes throughout. The kitchen features granite countertops, an island with an eat-in area, a pantry, and stainless-steel appliances. The spacious living room includes custom window treatments & recessed lighting, perfect for relaxing or entertaining. Upstairs, the primary bedroom offers a walk-in closet with custom shelving and a private ensuite bath with a soaking tub. Two additional bedrooms and a conveniently located laundry room with tile flooring and Closet Factory built-ins in EVERY CLOSET, including pantry & coat closets. Exterior features include covered front stoop, rear garden patio, fenced backyard, irrigation, lush landscaping (HOA maintains the front landscaping) & detached one-car multi-purpose garage with options: parking; ample heavy-duty shelving & storage, foam-matted flooring perfect for a home gym. Exterior maintenance is provided by the association. Too many updates to mention
Listing Agent
The Hogan Group Real Estate Brokerage Email: info@hogangrp.com License #0225276481 Listed on: 11/11/2025

Townhouse Details
Home Type
- Townhome
Est. Annual Taxes
- $3,948
Year Built
- Built in 2016
Lot Details
- 2,200 Sq Ft Lot
- Back Yard Fenced
- Sprinkler System
HOA Fees
- $216 Monthly HOA Fees
Parking
- 1 Car Detached Garage
Home Design
- Slab Foundation
- Frame Construction
- Shingle Roof
- Vinyl Siding
Interior Spaces
- 1,584 Sq Ft Home
- 2-Story Property
- Wood Flooring
Kitchen
- Oven
- Gas Cooktop
- Stove
- Microwave
- Dishwasher
- Disposal
Bedrooms and Bathrooms
- 3 Bedrooms
Laundry
- Dryer
- Washer
Outdoor Features
- Patio
- Exterior Lighting
- Rear Porch
- Stoop
Schools
- Southampton Elementary School
- Lucille Brown Middle School
- Huguenot High School
Utilities
- Forced Air Heating and Cooling System
- Heating System Uses Natural Gas
- Tankless Water Heater
- Gas Water Heater
Community Details
- Riverside Heights Subdivision
Listing and Financial Details
- Tax Lot 32
- Assessor Parcel Number C005-0340-042
Map
Home Values in the Area
Average Home Value in this Area
Tax History
| Year | Tax Paid | Tax Assessment Tax Assessment Total Assessment is a certain percentage of the fair market value that is determined by local assessors to be the total taxable value of land and additions on the property. | Land | Improvement |
|---|---|---|---|---|
| 2025 | $3,948 | $329,000 | $65,000 | $264,000 |
| 2024 | $3,936 | $328,000 | $65,000 | $263,000 |
| 2023 | $3,744 | $312,000 | $65,000 | $247,000 |
| 2022 | $3,672 | $306,000 | $65,000 | $241,000 |
| 2021 | $3,372 | $283,000 | $65,000 | $218,000 |
| 2020 | $3,372 | $281,000 | $40,000 | $241,000 |
| 2019 | $2,904 | $242,000 | $40,000 | $202,000 |
| 2018 | $2,892 | $241,000 | $40,000 | $201,000 |
| 2017 | $2,760 | $230,000 | $40,000 | $190,000 |
| 2016 | $480 | $40,000 | $40,000 | $0 |
Property History
| Date | Event | Price | List to Sale | Price per Sq Ft | Prior Sale |
|---|---|---|---|---|---|
| 11/14/2025 11/14/25 | For Sale | $389,999 | -1.3% | $246 / Sq Ft | |
| 07/11/2023 07/11/23 | Sold | $395,000 | +6.8% | $249 / Sq Ft | View Prior Sale |
| 06/03/2023 06/03/23 | Pending | -- | -- | -- | |
| 05/31/2023 05/31/23 | For Sale | $369,900 | -- | $234 / Sq Ft |
Purchase History
| Date | Type | Sale Price | Title Company |
|---|---|---|---|
| Bargain Sale Deed | $395,000 | Stewart Title | |
| Special Warranty Deed | $259,549 | Nvr Settlement Services Inc |
Mortgage History
| Date | Status | Loan Amount | Loan Type |
|---|---|---|---|
| Open | $300,800 | Construction | |
| Previous Owner | $251,762 | New Conventional |
Source: Central Virginia Regional MLS
MLS Number: 2530982
APN: C005-0340-042
- 5600 Riverside Heights Way
- 5636 Forest Hill Ave
- 1722 Leicester Rd
- 2320 Pineway Dr
- 2324 N Riverside Dr
- 5612 Southern Pine Dr
- 1937 Lansing Ave
- 5804 Riverside Dr
- 5204 Forest Hill Ave
- 2021 Cedarhurst Dr
- 5205 Forest Hill Ave
- 2024 Cedarhurst Dr
- 1112 Blandy Ave
- 5225 Bondsor Ln
- 1025 Forest View School Dr
- 2831 Braidwood Rd
- 1004 Hill Top Dr
- 5021 Caledonia Rd
- 5955 Wainwright Dr
- 816 Faye St
- 5852 Westower Dr
- 6002 Willow Oaks Dr
- 5950 Westower Ct
- 1414 Newell Rd
- 5047 Forest Hill Ave
- 910 Forest View Dr
- 1401 Yellowpine Cir
- 807 Hill Top Dr
- 2665 Granite Hill Cir
- 435 German School Rd
- 603-A Westover Hills Blvd
- 402 Westover Hills Blvd
- 6901 Marlowe Rd
- 901 Saint Johns Wood Dr
- 3221 Douglasdale Rd
- 37 Labrook Dr
- 6701 W Carnation St
- 3213 Condie St
- 6839 W Carnation St
- 3900 Forest Hill Ave
