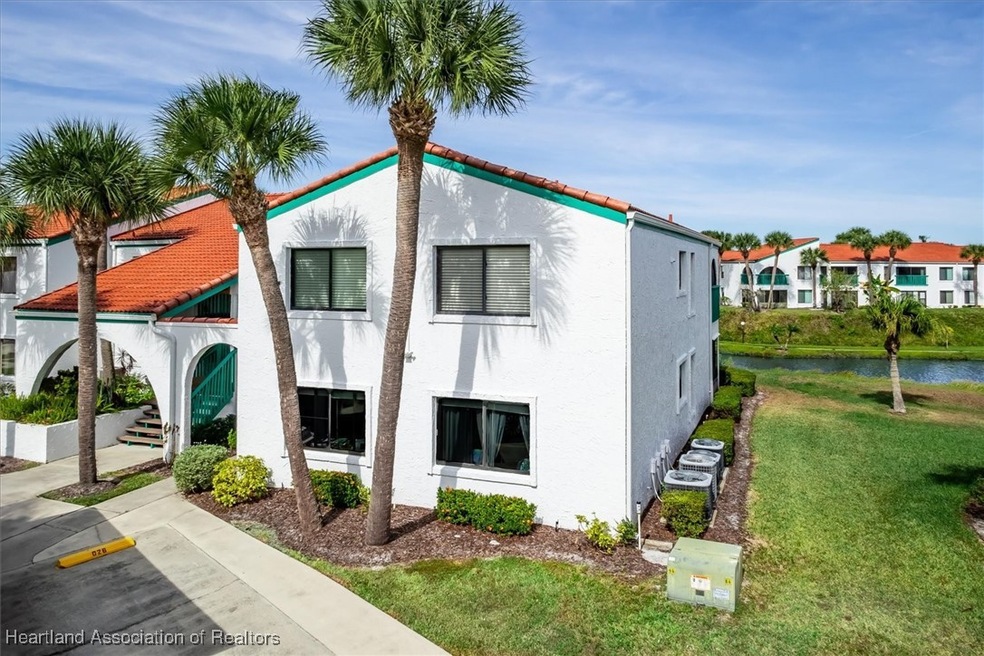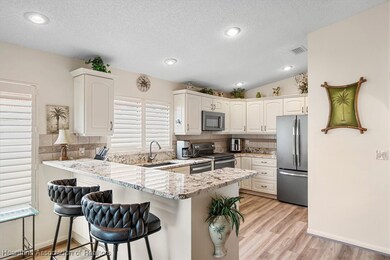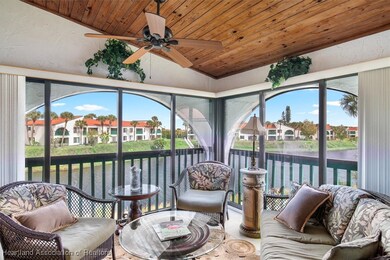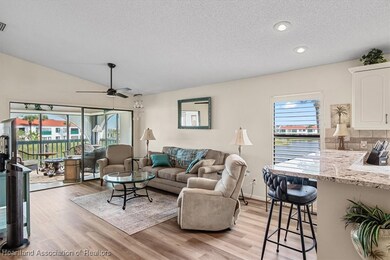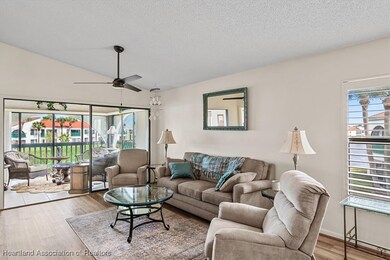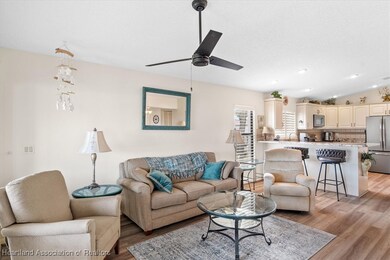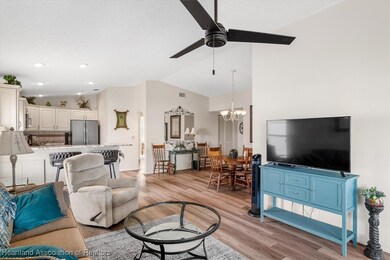5505 Casablanca Cir Unit O26 Sebring, FL 33870
Estimated payment $1,875/month
Highlights
- Lake Front
- Active Adult
- Clubhouse
- Fitness Center
- Gated Community
- Vaulted Ceiling
About This Home
BEAUTIFULLY UPDATED & FURNISHED LAKEFRONT CONDO in the 55+ gated community of The Bluffs of Sebring. GORGEOUS best describes it! This 3-Bedroom, 2-Bath condo has been updated with luxury vinyl plank flooring, plantation shutters, new kitchen appliances, granite countertops, and both bathrooms have been remodeled including a soaking tub in the guest bath. The stunning kitchen features new stainless steel appliances, an abundance of cabinets, granite countertops, tiled backsplash & a breakfast bar completely open to the dining area & spacious great room. The primary suite boasts serene lake views, a walk-in closet & en suite bath with dual sink vanity & tiled walk-in shower. The two inviting guest bedrooms, one with a walk-in closet, share a beautifully remodeled guest bath with soaking tub. Enjoy peaceful mornings & beautiful sunsets from the 11x13 covered, screened lanai with tile flooring & sliding glass windows, offering fantastic views up and down the lake - the perfect spot to unwind or host friends. Residents of The Bluffs of Sebring enjoy an active, resort-style lifestyle with a heated pool & spa, clubhouse, game & exercise rooms, library, tennis, pickleball & much more - all nestled around a picturesque 14-acre private lake. Experience the best of lakefront living in this MOVE-IN READY, BEAUTIFULLY UPDATED & COMPLETELY FURNISHED exceptional condo!
Property Details
Home Type
- Condominium
Est. Annual Taxes
- $1,855
Year Built
- Built in 1986
Lot Details
- Lake Front
HOA Fees
- $674 Monthly HOA Fees
Home Design
- Entry on the 2nd floor
- Metal Roof
- Concrete Siding
- Block Exterior
- Stucco
Interior Spaces
- 1,287 Sq Ft Home
- 1-Story Property
- Furnished
- Furnished or left unfurnished upon request
- Vaulted Ceiling
- Ceiling Fan
- Single Hung Windows
- Blinds
- Game Room
- Screened Porch
- Property Views
Kitchen
- Oven
- Range
- Microwave
- Dishwasher
- Disposal
Flooring
- Carpet
- Tile
- Vinyl Plank
- Vinyl
Bedrooms and Bathrooms
- 3 Bedrooms
- 2 Full Bathrooms
Laundry
- Dryer
- Washer
Utilities
- Central Heating and Cooling System
- Electric Water Heater
- High Speed Internet
- Cable TV Available
Listing and Financial Details
- Assessor Parcel Number C-10-34-28-080-P030-O260
Community Details
Overview
- Active Adult
- The Bluffs Subdivision
- Property Manager
Recreation
- Tennis Courts
- Pickleball Courts
- Shuffleboard Court
- Fitness Center
- Community Pool
Pet Policy
- No Pets Allowed
Additional Features
- Clubhouse
- Gated Community
Map
Home Values in the Area
Average Home Value in this Area
Tax History
| Year | Tax Paid | Tax Assessment Tax Assessment Total Assessment is a certain percentage of the fair market value that is determined by local assessors to be the total taxable value of land and additions on the property. | Land | Improvement |
|---|---|---|---|---|
| 2024 | $1,661 | $149,968 | $4,000 | $145,968 |
| 2023 | $1,661 | $106,490 | $0 | $0 |
| 2022 | $1,497 | $111,020 | $4,000 | $107,020 |
| 2021 | $1,362 | $88,008 | $4,000 | $84,008 |
| 2020 | $1,287 | $82,041 | $0 | $0 |
| 2019 | $1,234 | $78,477 | $0 | $0 |
| 2018 | $1,167 | $73,148 | $0 | $0 |
| 2017 | $1,221 | $78,821 | $0 | $0 |
| 2016 | $1,131 | $69,824 | $0 | $0 |
| 2015 | $1,061 | $64,425 | $0 | $0 |
| 2014 | $1,046 | $0 | $0 | $0 |
Property History
| Date | Event | Price | List to Sale | Price per Sq Ft |
|---|---|---|---|---|
| 11/12/2025 11/12/25 | For Sale | $198,500 | -- | $154 / Sq Ft |
Purchase History
| Date | Type | Sale Price | Title Company |
|---|---|---|---|
| Warranty Deed | $86,000 | Attorney | |
| Warranty Deed | $70,000 | South Ridge Abstract & Title |
Source: Heartland Association of REALTORS®
MLS Number: 319614
APN: C-10-34-28-080-P030-O260
- 4845 Casablanca Cir Unit F23
- 5505 Casablanca Cir Unit O22
- 5569 Casablanca Cir
- 5615 Casablanca Cir Unit 3D VILLA
- 5619 Casablanca Cir Unit V3-B
- 4729 Casablanca Cir N Unit C5
- 4729 Casablanca Cir Unit C2
- 4729 Casablanca Cir Unit C25
- 4985 Casablanca Cir N Unit J5
- 5415 Casablanca Cir Unit L21
- 4701 Casablanca Cir N Unit B3
- 4701 Casablanca Cir
- 4989 Casablanca Cir N Unit J-3
- 5435 Unit M25 Casablanca Cir
- 4663 Bluffs Hill Ct Unit 2C
- 3508 Dolphin Dr
- 4773 Casablanca Cir Unit D 21
- 4869 Casablanca Cir Unit G22
- 4915 Casablanca Cir Unit H23
- 4773 Casablanca Cir Unit D22
- 3214 Dolphin Dr
- 4621 Starfish Ave
- 2909 Mullet Ave
- 4617 Navarre Ave Unit C
- 4818 Sturgeon Dr
- 4536 Darnell Dr
- 4706 Mercado Dr Unit 1
- 4704 Mercado Dr Unit 1
- 3715 Castile Ave
- 3804 Sarria Ave
- 5120 Belmar Dr
- 3830 Catalina Dr
- 4722 Granada Blvd
- 5007 Granada Blvd
- 632 Memorial Dr
- 5025 Granada Blvd
- 3915 Edgewater Dr
- 3833 Edgewater Dr
- 613 Memorial Dr
- 3731 Edgewater Dr
