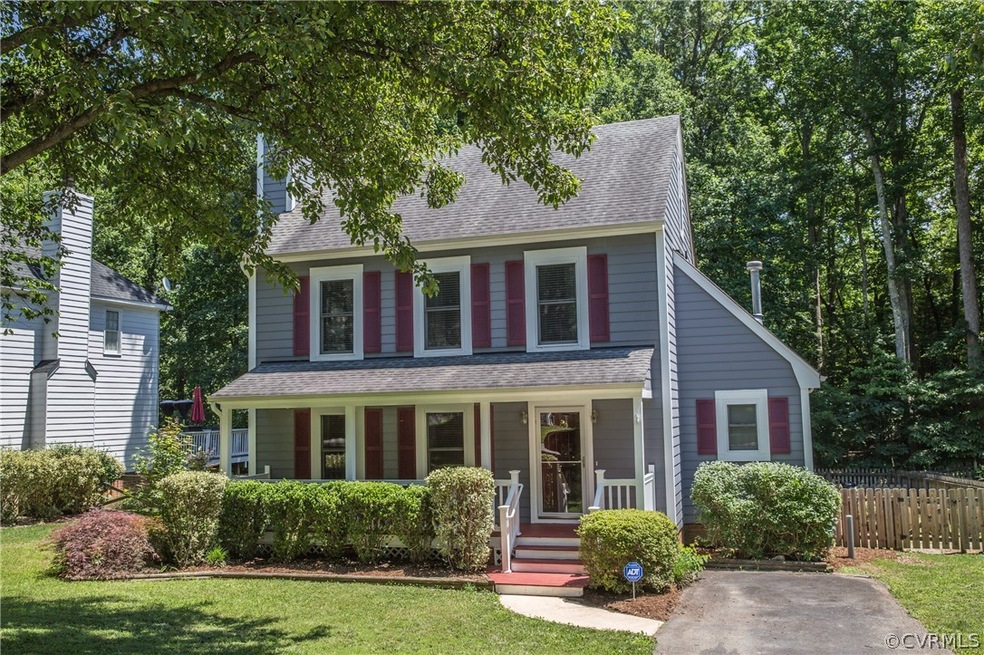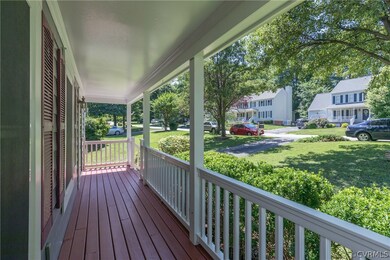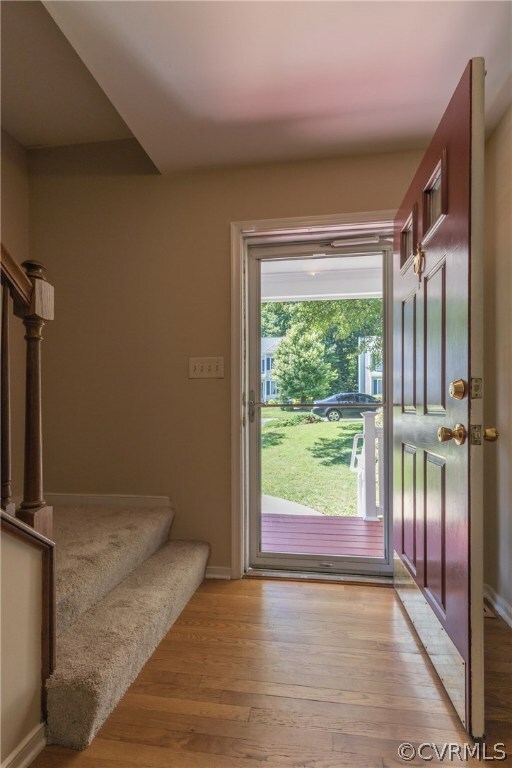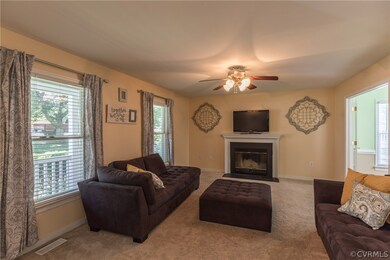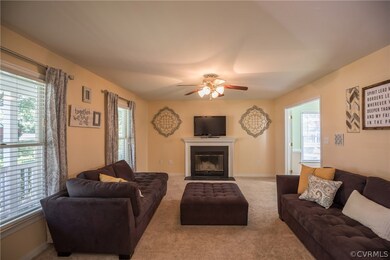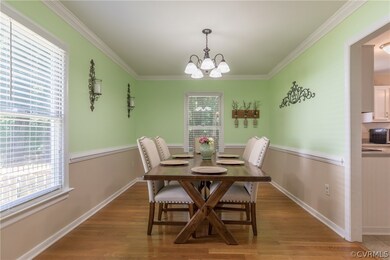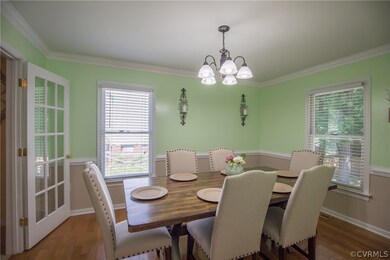
5505 Chestnut Bluff Rd Midlothian, VA 23112
Highlights
- In Ground Pool
- Colonial Architecture
- Clubhouse
- Cosby High School Rated A
- Community Lake
- Deck
About This Home
As of November 2021You will want to see this quaint two-story colonial in Woodlake! The three-bedroom, 2.5-bath home has great curb appeal. A full-width covered front porch welcomes you with the promise of many quiet evenings of watching the world go by. Inside, a comfortable living room with ceiling fan and fireplace await. The eat-in kitchen is bright and airy, with access to a beautiful screened-in porch with wood flooring overlooking a fenced-in, wooded back yard. An adjacent formal dining room is perfect for hosting dinner parties, or for a romantic dinner for two. The master bedroom suite upstairs includes a beautifully tiled bathroom with walk-in shower, as well as a walk-in closet. A walk-up attic provides additional storage. Community amenities include two outdoor pools, clubhouse rentals, and a pontoon boat for use on nearby Swift Creek Reservoir.
Last Agent to Sell the Property
Jeffrey Jamaleldine
Keller Williams Realty License #0225223081 Listed on: 06/07/2018
Home Details
Home Type
- Single Family
Est. Annual Taxes
- $1,926
Year Built
- Built in 1990
Lot Details
- 8,233 Sq Ft Lot
- Back Yard Fenced
- Zoning described as R9
HOA Fees
- $84 Monthly HOA Fees
Home Design
- Colonial Architecture
- Frame Construction
- Shingle Roof
- Composition Roof
- Hardboard
Interior Spaces
- 1,656 Sq Ft Home
- 2-Story Property
- High Ceiling
- Wood Burning Fireplace
- Separate Formal Living Room
- Dining Area
- Screened Porch
- Crawl Space
- Fire and Smoke Detector
- Washer and Dryer Hookup
Kitchen
- Eat-In Kitchen
- Oven
- Induction Cooktop
- Stove
- Dishwasher
- Solid Surface Countertops
- Disposal
Flooring
- Partially Carpeted
- Laminate
Bedrooms and Bathrooms
- 3 Bedrooms
- En-Suite Primary Bedroom
Parking
- Driveway
- Paved Parking
Outdoor Features
- In Ground Pool
- Deck
Schools
- Woolridge Elementary School
- Tomahawk Creek Middle School
- Cosby High School
Utilities
- Cooling Available
- Forced Air Heating System
- Heating System Uses Natural Gas
- Heat Pump System
- Vented Exhaust Fan
- Gas Water Heater
Listing and Financial Details
- Tax Lot 4
- Assessor Parcel Number 719-67-88-86-200-000
Community Details
Overview
- Chestnut Bluff Subdivision
- Community Lake
- Pond in Community
Amenities
- Common Area
- Clubhouse
Recreation
- Community Playground
- Community Pool
- Park
- Trails
Ownership History
Purchase Details
Home Financials for this Owner
Home Financials are based on the most recent Mortgage that was taken out on this home.Purchase Details
Home Financials for this Owner
Home Financials are based on the most recent Mortgage that was taken out on this home.Purchase Details
Home Financials for this Owner
Home Financials are based on the most recent Mortgage that was taken out on this home.Purchase Details
Purchase Details
Home Financials for this Owner
Home Financials are based on the most recent Mortgage that was taken out on this home.Purchase Details
Home Financials for this Owner
Home Financials are based on the most recent Mortgage that was taken out on this home.Similar Homes in Midlothian, VA
Home Values in the Area
Average Home Value in this Area
Purchase History
| Date | Type | Sale Price | Title Company |
|---|---|---|---|
| Bargain Sale Deed | $300,000 | Fidelity National Title | |
| Warranty Deed | $235,000 | Attorney | |
| Special Warranty Deed | $209,000 | First Title & Escrow | |
| Trustee Deed | $176,300 | None Available | |
| Warranty Deed | $128,500 | -- | |
| Warranty Deed | $108,000 | -- |
Mortgage History
| Date | Status | Loan Amount | Loan Type |
|---|---|---|---|
| Open | $306,900 | VA | |
| Previous Owner | $232,115 | FHA | |
| Previous Owner | $230,743 | FHA | |
| Previous Owner | $214,412 | VA | |
| Previous Owner | $102,800 | New Conventional | |
| Previous Owner | $107,924 | FHA |
Property History
| Date | Event | Price | Change | Sq Ft Price |
|---|---|---|---|---|
| 11/04/2021 11/04/21 | Sold | $300,000 | +3.4% | $181 / Sq Ft |
| 09/25/2021 09/25/21 | Pending | -- | -- | -- |
| 09/21/2021 09/21/21 | For Sale | $290,000 | +23.4% | $175 / Sq Ft |
| 07/31/2018 07/31/18 | Sold | $235,000 | +2.2% | $142 / Sq Ft |
| 06/26/2018 06/26/18 | Pending | -- | -- | -- |
| 06/26/2018 06/26/18 | For Sale | $229,900 | 0.0% | $139 / Sq Ft |
| 06/11/2018 06/11/18 | Pending | -- | -- | -- |
| 06/07/2018 06/07/18 | For Sale | $229,900 | +9.5% | $139 / Sq Ft |
| 08/26/2016 08/26/16 | Sold | $209,900 | 0.0% | $127 / Sq Ft |
| 07/01/2016 07/01/16 | Pending | -- | -- | -- |
| 06/19/2016 06/19/16 | For Sale | $209,900 | -- | $127 / Sq Ft |
Tax History Compared to Growth
Tax History
| Year | Tax Paid | Tax Assessment Tax Assessment Total Assessment is a certain percentage of the fair market value that is determined by local assessors to be the total taxable value of land and additions on the property. | Land | Improvement |
|---|---|---|---|---|
| 2025 | $2,977 | $331,700 | $75,000 | $256,700 |
| 2024 | $2,977 | $323,700 | $75,000 | $248,700 |
| 2023 | $2,740 | $301,100 | $70,000 | $231,100 |
| 2022 | $2,506 | $272,400 | $67,000 | $205,400 |
| 2021 | $2,380 | $243,600 | $65,000 | $178,600 |
| 2020 | $2,287 | $233,900 | $65,000 | $168,900 |
| 2019 | $2,114 | $222,500 | $63,000 | $159,500 |
| 2018 | $2,013 | $210,600 | $60,000 | $150,600 |
| 2017 | $1,976 | $200,600 | $57,000 | $143,600 |
| 2016 | $1,860 | $193,800 | $54,000 | $139,800 |
| 2015 | $1,837 | $188,800 | $53,000 | $135,800 |
| 2014 | $1,768 | $181,600 | $52,000 | $129,600 |
Agents Affiliated with this Home
-
Nate Peterson

Seller's Agent in 2021
Nate Peterson
EXP Realty LLC
(804) 615-3874
1 in this area
71 Total Sales
-
Jared Davis

Seller Co-Listing Agent in 2021
Jared Davis
EXP Realty LLC
(804) 536-6100
7 in this area
675 Total Sales
-
Sandra Sanders

Buyer's Agent in 2021
Sandra Sanders
Valentine Properties
(804) 502-4290
2 in this area
10 Total Sales
-
J
Seller's Agent in 2018
Jeffrey Jamaleldine
Keller Williams Realty
-
Lyndsay Jones

Seller Co-Listing Agent in 2018
Lyndsay Jones
Real Broker LLC
(804) 205-6027
3 in this area
217 Total Sales
-
Blake Denny

Buyer's Agent in 2018
Blake Denny
Better Homes and Gardens Real Estate Main Street Properties
(804) 317-5510
3 in this area
126 Total Sales
Map
Source: Central Virginia Regional MLS
MLS Number: 1820491
APN: 719-67-88-86-200-000
- 5614 Chatmoss Rd
- 14717 Beacon Hill Ct
- 5311 Chestnut Bluff Place
- 5310 Chestnut Bluff Terrace
- 14505 Standing Oak Ct
- 5804 Maple Brook Dr
- 14614 Standing Oak Ct
- 5513 Windy Ridge Terrace
- 5506 Windy Ridge Terrace
- 5421 Pleasant Grove Ln
- 5902 Mill Spring Rd
- 6011 Mill Spring Ct
- 14600 Duck Cove Ct
- 5619 Houndmaster Rd
- 5911 Waters Edge Rd
- 14109 Fiddlers Ridge Rd
- 16007 Canoe Pointe Loop
- 5802 Laurel Trail Ct
- 5555 Riggs Dr
- 5543 Riggs Dr
