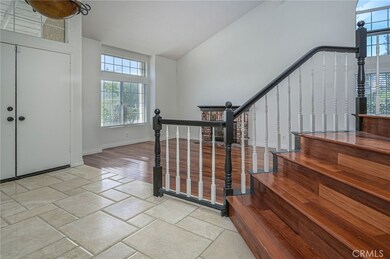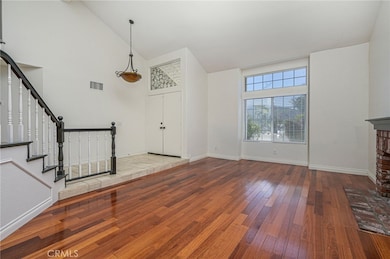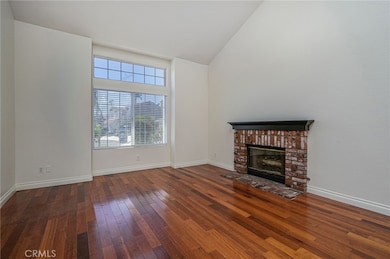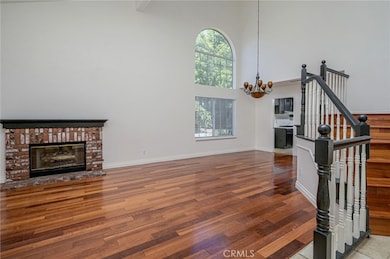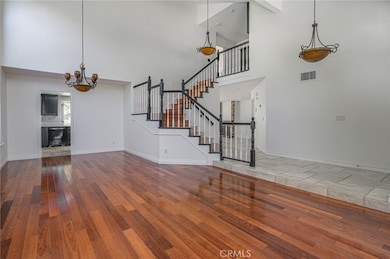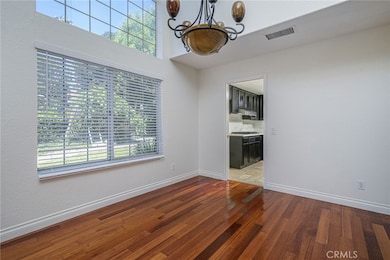5505 Feather Grass Ln Yorba Linda, CA 92887
Highlights
- In Ground Pool
- RV Access or Parking
- Peek-A-Boo Views
- Bryant Ranch Elementary School Rated 10
- Primary Bedroom Suite
- 3-minute walk to Brush Canyon Park
About This Home
Spacious 4-Bedroom Pool Home Available for Immediate Occupancy! Great Location at Top of a Small Cul-De-Sac Street and Zoned for Highly Rated Schools: Bryant Ranch Elementary, Travis Ranch Middle & Yorba Linda High - This 2,764-SqFt Floorplan Offers 4 Bedrooms and 3 Bathrooms, Including a Main Floor Bed & Bath - Attached 3-Car Garage, Plus Gated RV/Boat Parking - Updated Quartz Kitchen - Cherry Wood & Travertine Flooring - Plantation Shutters - 3 Fireplaces - Huge 12,000-SqFt Lot has a Fully Fenced Pool & Spa, Built-In BBQ, Patio Space and Grass - Convenient Inside Laundry Room - Just Up the Street from Brush Canyon Park, with Easy Access to the 91 Freeway and 241 Toll Road - Rent Includes Monthly Gardener & Pool Service
Co-Listing Agent
First Team Real Estate Brokerage Phone: 714-875-1710 License #01806787
Home Details
Home Type
- Single Family
Est. Annual Taxes
- $11,765
Year Built
- Built in 1989
Lot Details
- 0.28 Acre Lot
- Cul-De-Sac
- Wrought Iron Fence
- Block Wall Fence
- Sprinkler System
Parking
- 3 Car Direct Access Garage
- Parking Storage or Cabinetry
- Parking Available
- Driveway
- RV Access or Parking
Property Views
- Peek-A-Boo
- Hills
Home Design
- Traditional Architecture
- Slab Foundation
- Tile Roof
Interior Spaces
- 2,764 Sq Ft Home
- 2-Story Property
- Open Floorplan
- Cathedral Ceiling
- Recessed Lighting
- Fireplace With Gas Starter
- Plantation Shutters
- Blinds
- Window Screens
- Double Door Entry
- Sliding Doors
- Family Room with Fireplace
- Family Room Off Kitchen
- Living Room with Fireplace
- Dining Room
- Laundry Room
Kitchen
- Breakfast Area or Nook
- Open to Family Room
- Eat-In Kitchen
- Gas Cooktop
- Microwave
- Dishwasher
- Granite Countertops
- Quartz Countertops
- Disposal
Flooring
- Wood
- Stone
- Tile
Bedrooms and Bathrooms
- 4 Bedrooms | 1 Main Level Bedroom
- Fireplace in Primary Bedroom
- Primary Bedroom Suite
- Walk-In Closet
- 3 Full Bathrooms
- Dual Vanity Sinks in Primary Bathroom
- Private Water Closet
- Bathtub with Shower
- Walk-in Shower
Pool
- In Ground Pool
- In Ground Spa
- Fence Around Pool
Outdoor Features
- Concrete Porch or Patio
- Exterior Lighting
- Outdoor Grill
Location
- Suburban Location
Schools
- Bryant Ranch Elementary School
- Travis Ranch Middle School
- Yorba Linda High School
Utilities
- Forced Air Heating and Cooling System
- Natural Gas Connected
Listing and Financial Details
- Security Deposit $5,200
- Rent includes gardener, pool
- 12-Month Minimum Lease Term
- Available 5/15/25
- Tax Lot 64
- Tax Tract Number 13480
- Assessor Parcel Number 35339113
- Seller Considering Concessions
Community Details
Overview
- No Home Owners Association
- Brighton Meadows Subdivision
Pet Policy
- Call for details about the types of pets allowed
- Pet Deposit $500
Map
Source: California Regional Multiple Listing Service (CRMLS)
MLS Number: PW25108850
APN: 353-391-13
- 28155 Meadow Land Dr
- 28145 Shady Meadow Ln
- 0 Meadow Land Dr
- 27995 Alpine Ln
- 25547 Palermo Way
- 5545 Blue Ridge Dr
- 5420 Kodiak Mountain Dr
- 25504 Palermo Way
- 27860 Mount Shasta Way
- 5530 Van Gogh Way
- 5761 John Bixby Ln
- 5505 Beverly Ln
- 23985 Nicole Way Unit 31
- 5705 Camino de Bryant
- 27055 Big Horn Mountain Way
- 24661 Las Patranas
- 24669 Via Melinda
- 5580 Via Vallarta
- 23556 Cambridge Rd Unit 327
- 5879 Portsmouth Rd Unit 250

