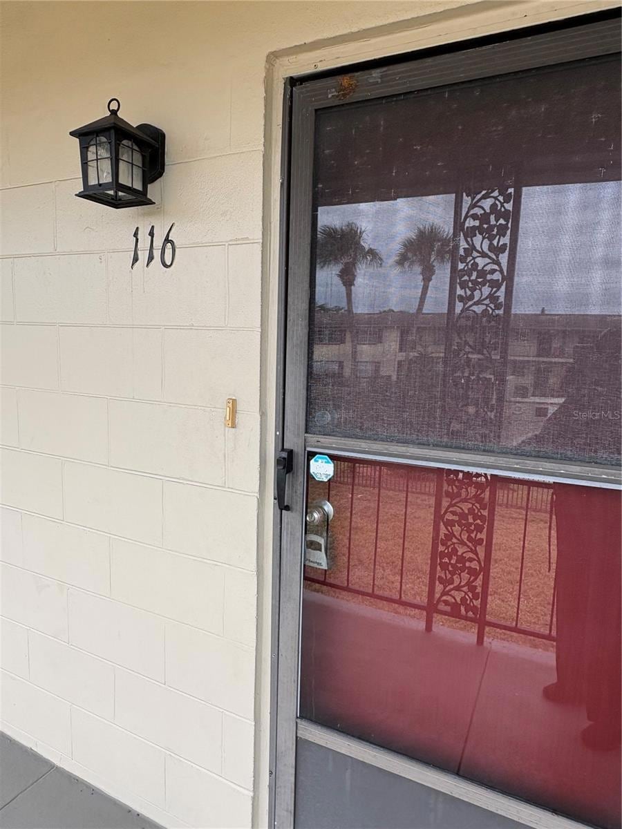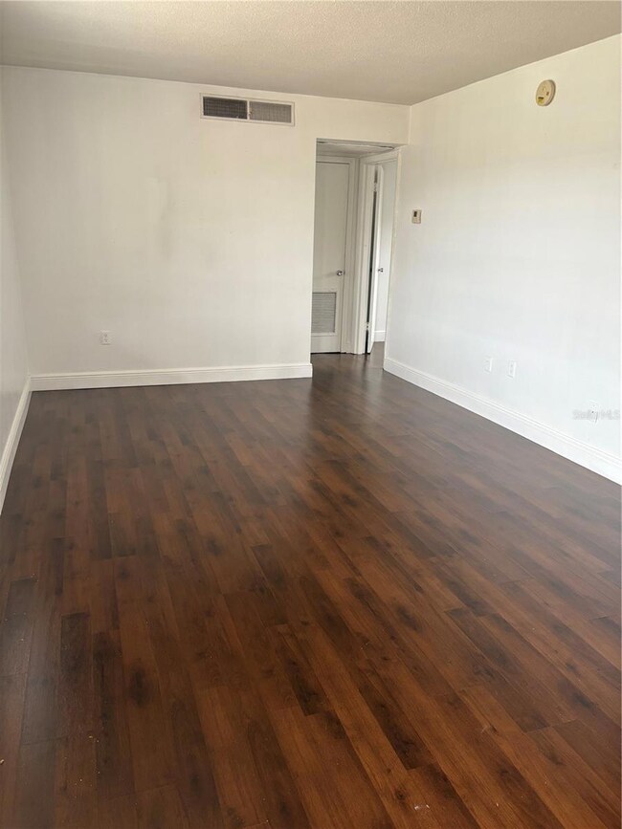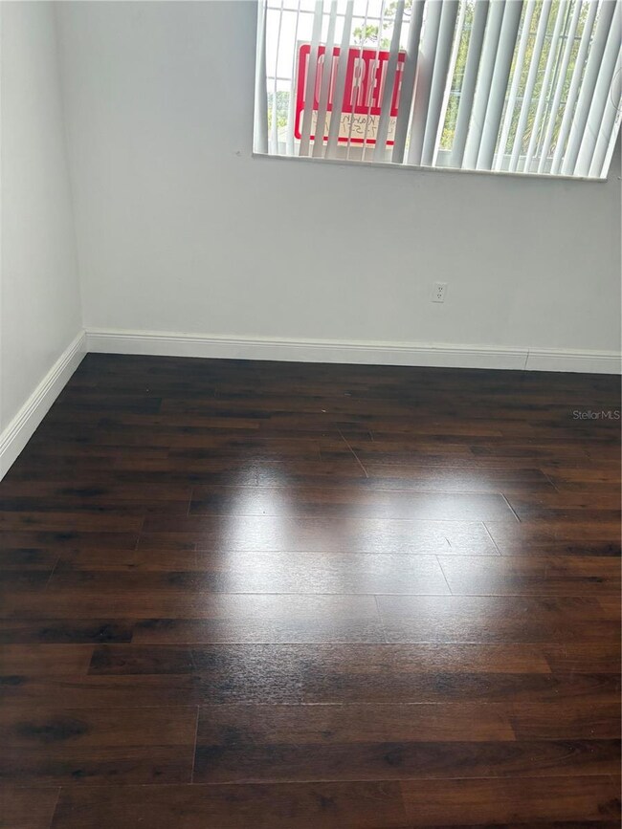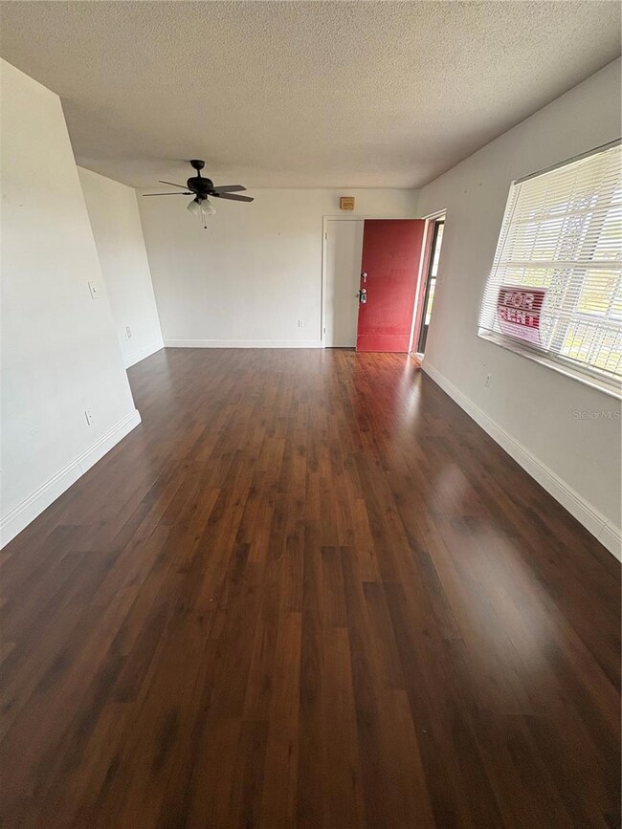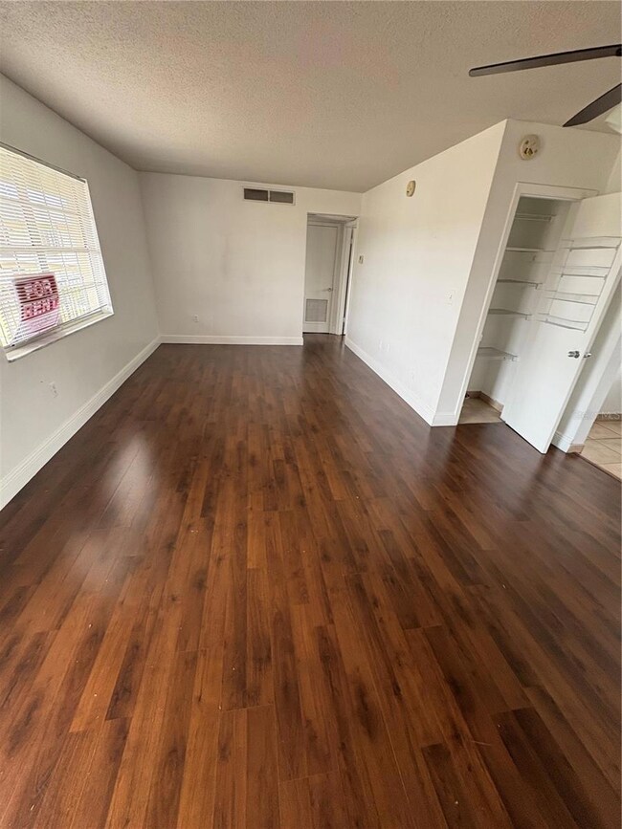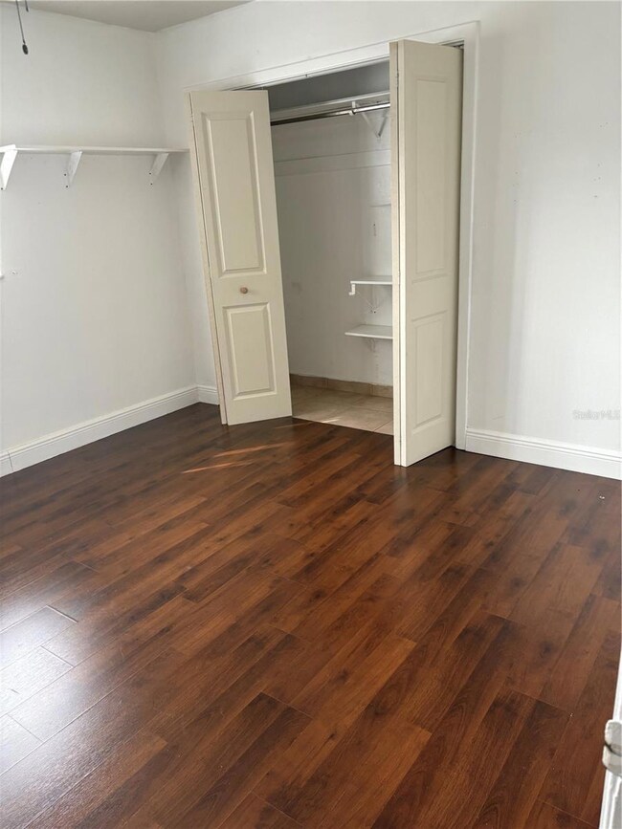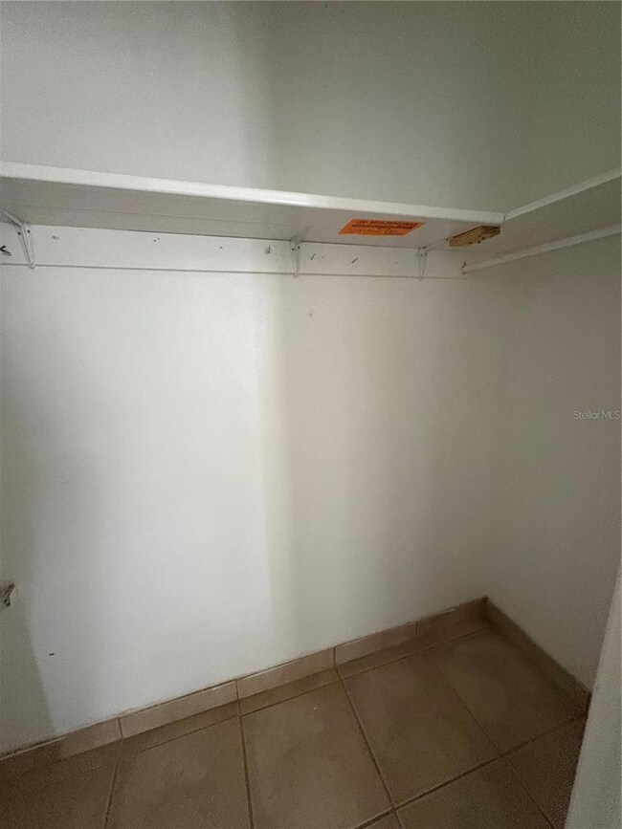5505 Hernandes Dr Unit 116 Orlando, FL 32808
1
Bed
1
Bath
614
Sq Ft
5.24
Acres
Highlights
- 5.24 Acre Lot
- Ceramic Tile Flooring
- Laundry Facilities
- Living Room
- Central Heating and Cooling System
About This Home
GREAT LOCATION CLOSE TO ALL MAJOR HIGHWAYS. SPACIOUS BEDROOM ALL APPLIANCES ARE INCLUDED. MOVE IN READY.
Listing Agent
SUAREZ REALTY INC. Brokerage Phone: 407-841-7668 License #3337469 Listed on: 11/14/2025
Condo Details
Home Type
- Condominium
Est. Annual Taxes
- $864
Year Built
- Built in 1968
Home Design
- Entry on the 1st floor
Interior Spaces
- 614 Sq Ft Home
- 2-Story Property
- Living Room
- Ceramic Tile Flooring
- Range
Bedrooms and Bathrooms
- 1 Bedroom
- 1 Full Bathroom
Utilities
- Central Heating and Cooling System
Listing and Financial Details
- Residential Lease
- Property Available on 11/14/25
- The owner pays for grounds care
- $125 Application Fee
- Assessor Parcel Number 18-22-29-8030-02-116
Community Details
Overview
- Property has a Home Owners Association
- Premier HOA
- Silver Pines Golf Village Condo Subdivision
Amenities
- Laundry Facilities
Pet Policy
- No Pets Allowed
Map
Source: Stellar MLS
MLS Number: O6360522
APN: 18-2229-8030-02-116
Nearby Homes
- 1319 N Pine Hills Rd
- 2225 Atrium Cir
- 5408 Ferdinand Dr
- 2112 Emeralda Rd
- 5633 Piney Ridge Dr
- 2200 Queensway Rd
- 5624 Indialantic Dr
- 5308 Pinebury Ct
- 2029 Golf Vista Ct
- 2233 Silver Pines Place Unit 506
- 2222 Silver Pines Place Unit 902
- 4930 Hernandes Dr
- 2235 Silver Pines Place Unit 401
- 2243 Silver Pines Place Unit 405
- 5022 Keith Place
- 4919 Indialantic Dr
- 5423 Brookswood Way Unit 801
- 5433 Brookswood Way Unit 806
- 1306 Ridge Pointe Dr
- 1926 Kingsland Ave
- 5505 Hernandes Dr Unit 216
- 5505 Hernandes Dr Unit 125
- 5505 Hernandes Dr Unit GE
- 5505 Hernandes Dr
- 5119 Divot Ct
- 5107 Cochita Dr Unit Room for Rent
- 1528 Ridge Pointe Dr
- 2211 N Hastings St
- 5402 Pine Chase Dr
- 5009 Kipp Place
- 1211 Co Rd 431 Unit ID1094197P
- 4919 Erleen Place
- 5917 Wolf Rd
- 1204 Co Rd 431 Unit ID1094199P
- 1504 Pine Lake Rd
- 5600 Silver Star Rd
- 5900 Park Hamilton Rd
- 4697 Rose Coral Dr
- 4143 Lake Lawne Ave Unit 43 D
- 2478 Pillar Coral Dr Unit S
