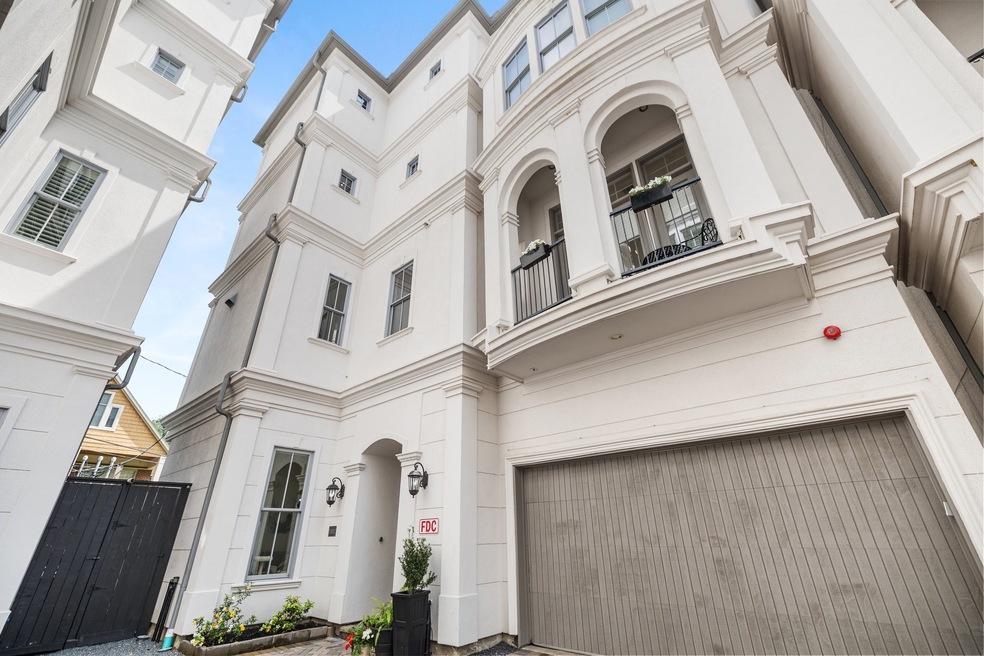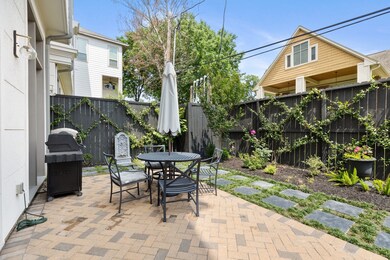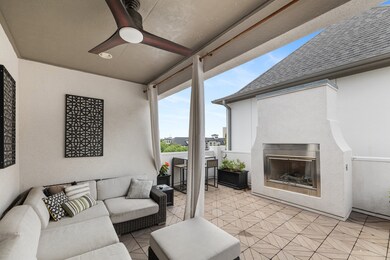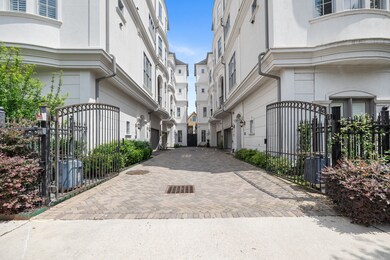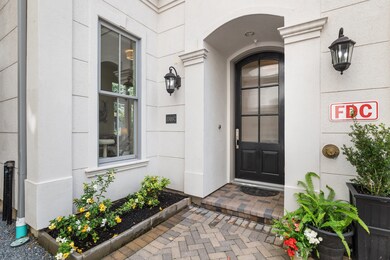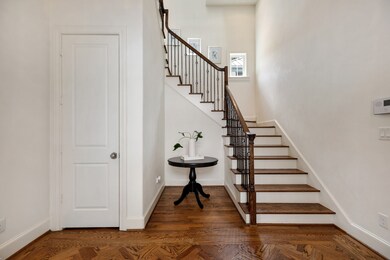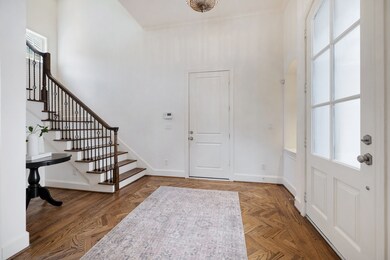
5505 Jackson St Unit C Houston, TX 77004
Museum Park NeighborhoodHighlights
- Rooftop Deck
- Solar Power System
- Wood Flooring
- Poe Elementary School Rated A-
- Traditional Architecture
- Game Room
About This Home
As of July 2024Indulge in the epitome of luxury living with this exquisite, refined Lovett home with four lavish bedrooms, a captivating game room, and a sprawling 20'x37' backyard for your ultimate relaxation. Designed for culinary enthusiasts, the chef's kitchen showcases an impressive Miele German appliance package and bespoke cabinetry featuring soft close doors and drawers, elevating your culinary experiences to new heights. Elevator capability further enhances accessibility and convenience, ensuring every aspect of your lifestyle is seamlessly accommodated. Ascend to the rooftop terrace and be mesmerized by the breathtaking panoramic views of Downtown and the Medical Center. Nestled in the prestigious Museum District, this residence offers unrivaled convenience, mere minutes from Downtown and The Medical Center. Immerse yourself in culture as you stroll to renowned museums, savor delectable cuisines at nearby restaurants, or unwind in the serene Hermann Park—all within walking distance.
Last Agent to Sell the Property
Realty Of America, LLC License #0548473 Listed on: 05/01/2024
Last Buyer's Agent
Linda Lawless
Redfin Corporation License #0774038

Home Details
Home Type
- Single Family
Est. Annual Taxes
- $18,479
Year Built
- Built in 2017
Lot Details
- 2,426 Sq Ft Lot
- North Facing Home
- Back Yard Fenced
- Sprinkler System
Parking
- 2 Car Attached Garage
- Electric Gate
Home Design
- Traditional Architecture
- Slab Foundation
- Composition Roof
- Cement Siding
- Stucco
Interior Spaces
- 3,632 Sq Ft Home
- 4-Story Property
- Elevator
- Wired For Sound
- Ceiling Fan
- Gas Log Fireplace
- Family Room Off Kitchen
- Living Room
- Combination Kitchen and Dining Room
- Game Room
- Utility Room
- Washer and Gas Dryer Hookup
- Wood Flooring
- Security Gate
Kitchen
- Breakfast Bar
- Electric Oven
- Free-Standing Range
- <<microwave>>
- Dishwasher
- Kitchen Island
- Disposal
Bedrooms and Bathrooms
- 4 Bedrooms
- En-Suite Primary Bedroom
- Double Vanity
- Separate Shower
Eco-Friendly Details
- Energy-Efficient HVAC
- Energy-Efficient Thermostat
- Ventilation
- Solar Power System
Outdoor Features
- Rooftop Deck
Schools
- Poe Elementary School
- Cullen Middle School
- Lamar High School
Utilities
- Central Heating and Cooling System
- Heating System Uses Gas
- Programmable Thermostat
- Tankless Water Heater
Community Details
- Built by LOVETT
- Jackson Grove Subdivision
Ownership History
Purchase Details
Home Financials for this Owner
Home Financials are based on the most recent Mortgage that was taken out on this home.Purchase Details
Home Financials for this Owner
Home Financials are based on the most recent Mortgage that was taken out on this home.Similar Homes in Houston, TX
Home Values in the Area
Average Home Value in this Area
Purchase History
| Date | Type | Sale Price | Title Company |
|---|---|---|---|
| Deed | -- | Old Republic National Title In | |
| Vendors Lien | -- | None Available |
Mortgage History
| Date | Status | Loan Amount | Loan Type |
|---|---|---|---|
| Open | $844,000 | New Conventional | |
| Previous Owner | $568,000 | New Conventional | |
| Previous Owner | $686,320 | Adjustable Rate Mortgage/ARM |
Property History
| Date | Event | Price | Change | Sq Ft Price |
|---|---|---|---|---|
| 07/30/2024 07/30/24 | Sold | -- | -- | -- |
| 06/25/2024 06/25/24 | Pending | -- | -- | -- |
| 06/13/2024 06/13/24 | For Sale | $1,100,000 | 0.0% | $303 / Sq Ft |
| 06/12/2024 06/12/24 | Pending | -- | -- | -- |
| 05/01/2024 05/01/24 | For Sale | $1,100,000 | -- | $303 / Sq Ft |
Tax History Compared to Growth
Tax History
| Year | Tax Paid | Tax Assessment Tax Assessment Total Assessment is a certain percentage of the fair market value that is determined by local assessors to be the total taxable value of land and additions on the property. | Land | Improvement |
|---|---|---|---|---|
| 2024 | $13,965 | $900,265 | $141,808 | $758,457 |
| 2023 | $13,965 | $878,451 | $141,808 | $736,643 |
| 2022 | $18,275 | $788,773 | $141,808 | $646,965 |
| 2021 | $17,835 | $765,227 | $141,808 | $623,419 |
| 2020 | $18,155 | $715,729 | $141,808 | $573,921 |
| 2019 | $17,989 | $680,000 | $141,808 | $538,192 |
| 2018 | $14,821 | $743,368 | $157,040 | $586,328 |
| 2017 | $17,341 | $655,980 | $157,040 | $498,940 |
| 2016 | $10,798 | $408,458 | $157,040 | $251,418 |
Agents Affiliated with this Home
-
Josh Hill

Seller's Agent in 2024
Josh Hill
Realty Of America, LLC
(713) 628-7956
1 in this area
164 Total Sales
-
L
Buyer's Agent in 2024
Linda Lawless
Redfin Corporation
Map
Source: Houston Association of REALTORS®
MLS Number: 45625108
APN: 1361880010004
- 5505 Jackson St Unit D
- 5412 Jackson St
- 1706 Prospect St
- 1812 Prospect St
- 1818 Binz St Unit E
- 1822 Prospect St
- 1807 Prospect St
- 1820 Prospect St
- 1826 Prospect St
- 1905 Binz St Unit 1-10
- 1918 Prospect St
- 1712 Southmore Blvd
- 5218 Crawford St
- 2001 Binz St
- 1909 Oakdale St
- 2011 Binz St Unit 8
- 1400 Hermann Dr Unit 10C
- 1701 Hermann Dr Unit 23B
- 1701 Hermann Dr Unit 27CE
- 1701 Hermann Dr Unit 26AB
