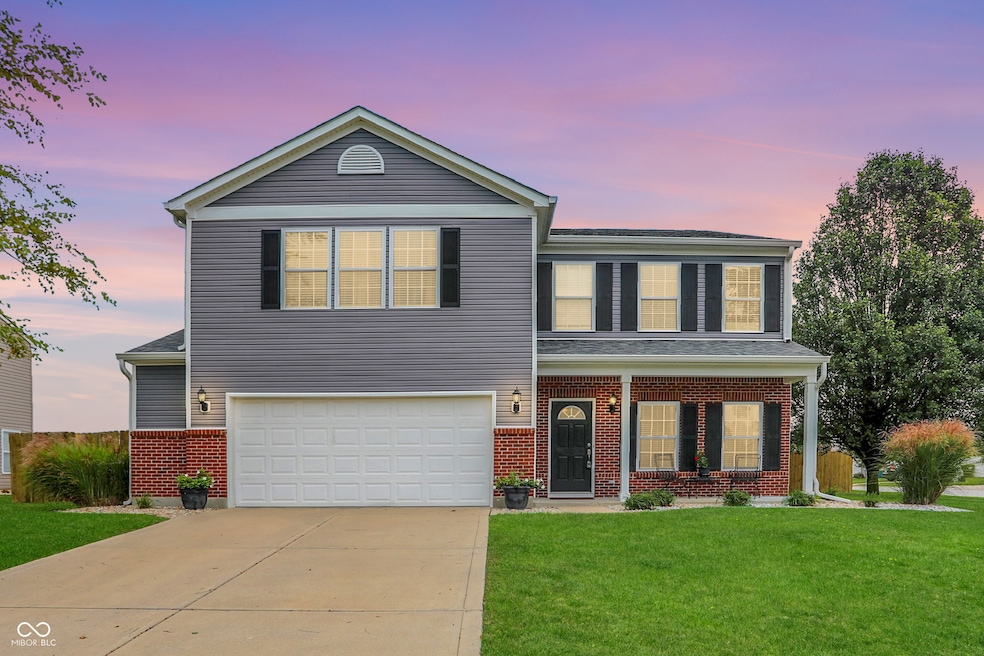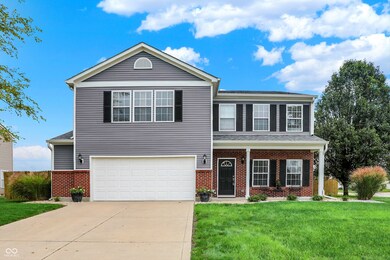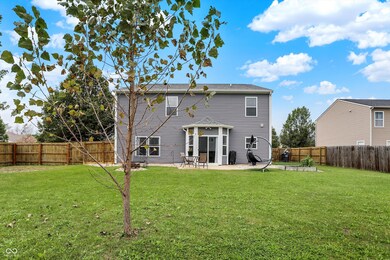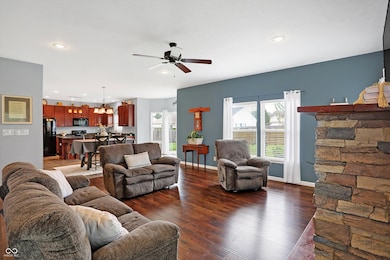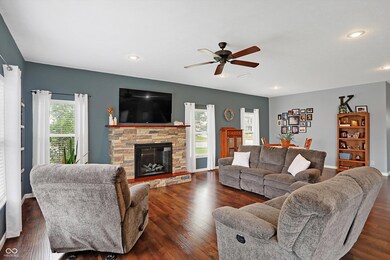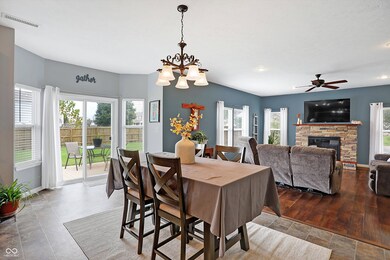
5505 Jona Way Bargersville, IN 46106
Highlights
- Traditional Architecture
- Wood Flooring
- Covered patio or porch
- Maple Grove Elementary School Rated A
- Corner Lot
- 2 Car Attached Garage
About This Home
As of February 2025Home warranty offered! Dual zone HVAC, Roof, gutters, siding- all within 7 years! Welcome to this beautiful 2-story home featuring 4 spacious bedrooms, 2.5 baths, private office & versatile loft space! Enjoy relaxing on the quiet front porch, perfect for morning coffee/evening sunsets. Step inside to an open & inviting floor plan where the family room flows seamlessly into the large eat-in kitchen, complete w/an island & bump-out for extra space. The main level boasts 9-foot ceilings, gorgeous hardwood floors, & plenty of room to entertain. The generous master suite includes space for a sitting area, two separate closets, double sinks, soaking tub, & separate shower. Additional highlights include a convenient laundry/mudroom off the 2-car garage w/bump-out for extra storage. Outside, the fenced yard offers privacy & a secure space for pets or play, while enjoying time on the patio. This home has everything you need & more-don't miss out on this beautiful property!
Last Agent to Sell the Property
CENTURY 21 Scheetz Brokerage Email: koconnor@c21scheetz.com License #RB14044405 Listed on: 10/03/2024

Last Buyer's Agent
Emily Brewer
Redfin Corporation License #RB14049864

Home Details
Home Type
- Single Family
Est. Annual Taxes
- $2,966
Year Built
- Built in 2008
Lot Details
- 0.28 Acre Lot
- Corner Lot
HOA Fees
- $25 Monthly HOA Fees
Parking
- 2 Car Attached Garage
Home Design
- Traditional Architecture
- Slab Foundation
- Vinyl Construction Material
Interior Spaces
- 2-Story Property
- Electric Fireplace
- Combination Kitchen and Dining Room
- Laundry on main level
Kitchen
- Eat-In Kitchen
- Electric Oven
- Built-In Microwave
- Dishwasher
Flooring
- Wood
- Carpet
- Vinyl
Bedrooms and Bathrooms
- 4 Bedrooms
Outdoor Features
- Covered patio or porch
- Fire Pit
Utilities
- Forced Air Heating System
- Electric Water Heater
Community Details
- Association Phone (317) 875-5600
- Harvest Grove Subdivision
- Property managed by Community Assoc. Services of Indiana
Listing and Financial Details
- Tax Lot 52
- Assessor Parcel Number 410423041095000039
- Seller Concessions Not Offered
Ownership History
Purchase Details
Home Financials for this Owner
Home Financials are based on the most recent Mortgage that was taken out on this home.Purchase Details
Home Financials for this Owner
Home Financials are based on the most recent Mortgage that was taken out on this home.Similar Homes in the area
Home Values in the Area
Average Home Value in this Area
Purchase History
| Date | Type | Sale Price | Title Company |
|---|---|---|---|
| Warranty Deed | $349,900 | First American Title | |
| Warranty Deed | -- | None Available |
Mortgage History
| Date | Status | Loan Amount | Loan Type |
|---|---|---|---|
| Previous Owner | $36,261 | Commercial | |
| Previous Owner | $162,182 | FHA | |
| Previous Owner | $169,362 | FHA | |
| Previous Owner | $168,540 | Unknown | |
| Previous Owner | $166,050 | FHA |
Property History
| Date | Event | Price | Change | Sq Ft Price |
|---|---|---|---|---|
| 02/03/2025 02/03/25 | Sold | $349,900 | -2.8% | $110 / Sq Ft |
| 12/31/2024 12/31/24 | Pending | -- | -- | -- |
| 12/16/2024 12/16/24 | Price Changed | $359,900 | -1.4% | $113 / Sq Ft |
| 11/12/2024 11/12/24 | Price Changed | $365,000 | -3.9% | $114 / Sq Ft |
| 11/04/2024 11/04/24 | Price Changed | $379,900 | -2.6% | $119 / Sq Ft |
| 10/10/2024 10/10/24 | Price Changed | $389,900 | -2.4% | $122 / Sq Ft |
| 10/03/2024 10/03/24 | For Sale | $399,500 | -- | $125 / Sq Ft |
Tax History Compared to Growth
Tax History
| Year | Tax Paid | Tax Assessment Tax Assessment Total Assessment is a certain percentage of the fair market value that is determined by local assessors to be the total taxable value of land and additions on the property. | Land | Improvement |
|---|---|---|---|---|
| 2024 | $2,935 | $293,500 | $29,800 | $263,700 |
| 2023 | $2,966 | $296,600 | $29,800 | $266,800 |
| 2022 | $2,693 | $269,300 | $29,800 | $239,500 |
| 2021 | $2,288 | $228,800 | $29,800 | $199,000 |
| 2020 | $2,075 | $207,500 | $29,800 | $177,700 |
| 2019 | $1,968 | $196,800 | $29,800 | $167,000 |
| 2018 | $2,047 | $190,600 | $29,800 | $160,800 |
| 2017 | $2,187 | $218,700 | $44,400 | $174,300 |
| 2016 | $1,862 | $199,400 | $44,400 | $155,000 |
| 2014 | $1,835 | $183,500 | $44,400 | $139,100 |
| 2013 | $1,835 | $188,300 | $44,400 | $143,900 |
Agents Affiliated with this Home
-
Kelley O'Connor

Seller's Agent in 2025
Kelley O'Connor
CENTURY 21 Scheetz
(317) 882-9997
3 in this area
100 Total Sales
-

Buyer's Agent in 2025
Emily Brewer
Redfin Corporation
(317) 938-5046
Map
Source: MIBOR Broker Listing Cooperative®
MLS Number: 22004178
APN: 41-04-23-041-095.000-039
- 5554 Jona Way
- 5595 Auburndale Dr
- 3101 Woodhaven Way
- 3572 Westmore Cir
- 3251 Amber Way
- 963 Booneway Ln
- 5802 Bentbrook Dr
- 5842 Oakmont Blvd
- 5942 Tioga Ct
- 5990 Hollow Ct
- 000 N State Road 135
- 4000 N State Road 135
- 3592 W Smokey Row Rd
- 5911 N 400 W
- 1407 Foxtail Ln
- 1402 Foxtail Ln
- 1378 Foxtail Ln
- 1351 Foxtail Ln
- 1366 Foxtail Ln
- 1358 Foxtail Ln
