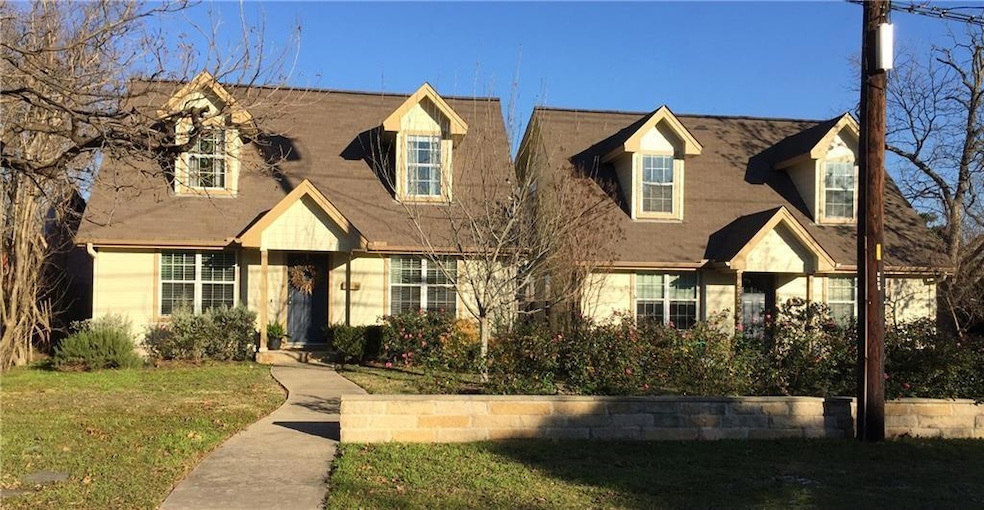5505 Montview St Unit A Austin, TX 78756
Allandale Neighborhood
3
Beds
2
Baths
1,438
Sq Ft
2,466
Acres
Highlights
- 2,466 Acre Lot
- Wooded Lot
- No HOA
- Gullett Elementary School Rated A
- Main Floor Primary Bedroom
- Walk-In Closet
About This Home
Beautiful property that is very spacious with all bedrooms having a large walk in closet. The house is well situated in the Allendale neighborhood. Very convenient and an easy walk to groceries, local restaurants and shopping. The Shoal Creek Green Belt area is close by and a short walk from this property.
Listing Agent
Delmonico & Associates, Inc. Brokerage Phone: (512) 350-4160 License #0528384 Listed on: 10/13/2025
Home Details
Home Type
- Single Family
Year Built
- Built in 2005
Lot Details
- 2,466 Acre Lot
- West Facing Home
- Partially Fenced Property
- Privacy Fence
- Wood Fence
- Level Lot
- Sprinkler System
- Wooded Lot
Home Design
- Slab Foundation
- Composition Roof
- HardiePlank Type
Interior Spaces
- 1,438 Sq Ft Home
- 2-Story Property
- Recessed Lighting
Kitchen
- Oven
- Electric Cooktop
- Free-Standing Range
- Microwave
- Dishwasher
- ENERGY STAR Qualified Appliances
- Disposal
Flooring
- Carpet
- Tile
Bedrooms and Bathrooms
- 3 Bedrooms | 1 Primary Bedroom on Main
- Walk-In Closet
- 2 Full Bathrooms
Home Security
- Prewired Security
- Fire and Smoke Detector
Parking
- 2 Parking Spaces
- Open Parking
- Outside Parking
- Off-Street Parking
Schools
- Gullett Elementary School
- Lamar Middle School
- Mccallum High School
Utilities
- Central Heating and Cooling System
- Vented Exhaust Fan
- Heat Pump System
- Above Ground Utilities
- High Speed Internet
Listing and Financial Details
- Security Deposit $2,500
- Tenant pays for all utilities
- The owner pays for grounds care, HVAC maintenance, management
- Negotiable Lease Term
- $50 Application Fee
- Assessor Parcel Number 02290301130000
Community Details
Overview
- No Home Owners Association
- Shoalmont Add Resub Subdivision
- Property managed by Delmonico Realty
Pet Policy
- Pet Deposit $200
- Dogs and Cats Allowed
- Medium pets allowed
Map
Source: Unlock MLS (Austin Board of REALTORS®)
MLS Number: 6098709
Nearby Homes
- 2114 Shoalmont Dr
- 5504 Montview St Unit A & B
- 5514 Montview St
- 5423 Shoalwood Ave
- 5606 Clay Ave Unit B2
- 5608 Clay Ave
- 2208 Lawnmont Ave
- 2301 Lawnmont Ave Unit 5
- 2301 Lawnmont Ave Unit 1
- 5607 Woodview Ave
- 5705 Woodview Ave
- 5807 Wynona Ave
- 5807 Shoalwood Ave
- 5115 Woodview Ave
- 1601 Houston St Unit 2
- 5513 Jim Hogg Ave
- 1911 Palo Duro Rd
- 5515 Jim Hogg Ave Unit B
- 5807 Woodview Ave
- 5607 Jim Hogg Ave
- 5453 Burnet Rd
- 2112 Lawnmont Ave
- 5507 Clay Ave Unit 1B
- 5507 Clay Ave Unit 2A
- 2202 W North Loop Blvd
- 5350 Burnet Rd
- 1700 Houston St Unit 201
- 5605 1/2 Jim Hogg Ave Unit A
- 1510 W North Loop Blvd Unit 822
- 1510 W North Loop Blvd Unit 412
- 5503 Joe Sayers Ave Unit B
- 5405 Joe Sayers Ave Unit A
- 5615 Shoal Creek Blvd
- 5306 Woodrow Ave Unit 211
- 5306 Woodrow Ave Unit 207
- 5402 Woodrow Ave Unit B
- 2122 Hancock Dr Unit 105
- 2122 Hancock Dr Unit 215
- 1511 Alguno Rd
- 5513 Woodrow Ave







