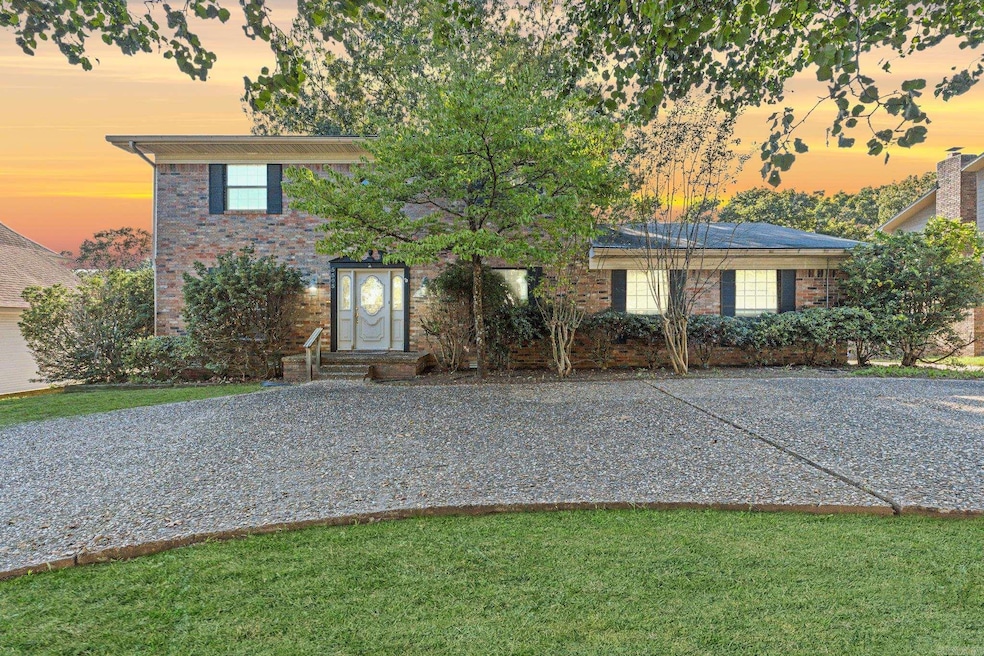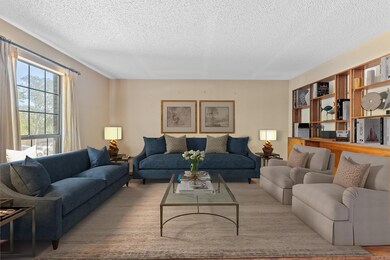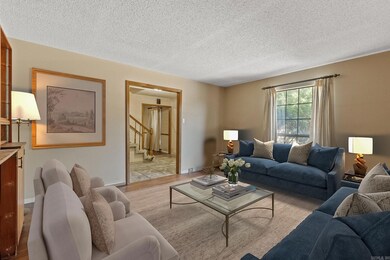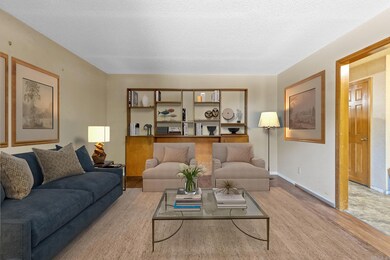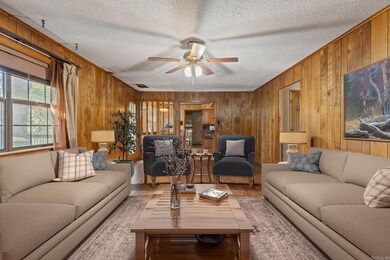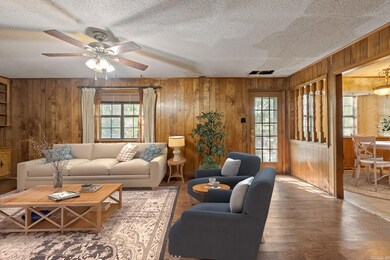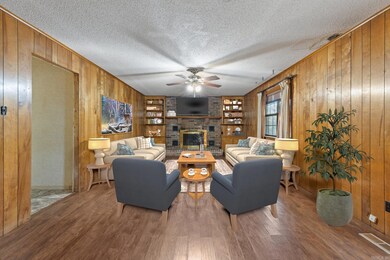
5505 N Hills Blvd North Little Rock, AR 72116
Lakewood NeighborhoodHighlights
- In Ground Pool
- Wooded Lot
- <<bathWithWhirlpoolToken>>
- Deck
- Traditional Architecture
- Separate Formal Living Room
About This Home
As of May 2025Wonderful traditional elegance in this 4-bed, 2 1/2 bath haven spanning 2,212 sq ft in Overbrook, NLR. A luxurious retreat with an airy open floor plan lit with natural light. Revel in the spacious layout with soaring ceilings and multiple ceiling fans throughout. The family room exudes comfort and elegance with a cozy fireplace. The traditional kitchen boasts a wonderful microwave and electric oven. Enjoy added efficiency with 2 central air units. Upstairs discover 4 generous bedrooms and walk-in closets. A ground pool, 2 decks, and a Jacuzzi make for an enjoyable day of entertainment. Privacy fence with green space behind. Turn around driveway. Seller paid concessions include some maintenance will make this well built fabulous home a paradise to dwell in. Nestled in a vibrant community with easy access to McCain Mall, banks, and restaurants, making this the epitome of refined living. Make the spectacular home yours ? schedule a private tour today. Major renovations needed in the swimming pool and patio areas. Not currently furnished.
Home Details
Home Type
- Single Family
Est. Annual Taxes
- $2,925
Year Built
- Built in 1980
Lot Details
- 0.43 Acre Lot
- Partially Fenced Property
- Wood Fence
- Landscaped
- Level Lot
- Cleared Lot
- Wooded Lot
Home Design
- Traditional Architecture
- Brick Exterior Construction
- Composition Roof
- Metal Siding
Interior Spaces
- 2,212 Sq Ft Home
- 2-Story Property
- Wired For Data
- Ceiling Fan
- Wood Burning Fireplace
- Fireplace With Glass Doors
- Fireplace With Gas Starter
- Family Room
- Separate Formal Living Room
- Formal Dining Room
- Workshop
- Crawl Space
Kitchen
- Eat-In Kitchen
- Breakfast Bar
- Electric Range
- Stove
- <<microwave>>
Flooring
- Parquet
- Carpet
- Vinyl
Bedrooms and Bathrooms
- 4 Bedrooms
- All Upper Level Bedrooms
- Walk-In Closet
- <<bathWithWhirlpoolToken>>
- Walk-in Shower
Laundry
- Laundry Room
- Washer and Gas Dryer Hookup
Parking
- 2 Car Garage
- Automatic Garage Door Opener
Outdoor Features
- In Ground Pool
- Deck
- Outdoor Storage
Schools
- Crestwood Elementary School
- North Little Rock Middle School
- North Little Rock High School
Utilities
- Forced Air Zoned Heating and Cooling System
- Gas Water Heater
- Satellite Dish
- Cable TV Available
Listing and Financial Details
- Assessor Parcel Number 33N-017-00-319-00
Community Details
Amenities
- Picnic Area
Recreation
- Community Playground
- Community Pool
- Community Spa
- Bike Trail
Ownership History
Purchase Details
Home Financials for this Owner
Home Financials are based on the most recent Mortgage that was taken out on this home.Purchase Details
Home Financials for this Owner
Home Financials are based on the most recent Mortgage that was taken out on this home.Purchase Details
Purchase Details
Similar Homes in North Little Rock, AR
Home Values in the Area
Average Home Value in this Area
Purchase History
| Date | Type | Sale Price | Title Company |
|---|---|---|---|
| Warranty Deed | $175,000 | Beach Abstract & Guaranty | |
| Warranty Deed | $180,000 | American Abstract & Title Co | |
| Interfamily Deed Transfer | -- | None Available | |
| Warranty Deed | -- | -- |
Mortgage History
| Date | Status | Loan Amount | Loan Type |
|---|---|---|---|
| Open | $267,750 | Construction | |
| Previous Owner | $165,700 | VA | |
| Previous Owner | $180,000 | VA |
Property History
| Date | Event | Price | Change | Sq Ft Price |
|---|---|---|---|---|
| 05/22/2025 05/22/25 | Sold | $175,000 | -22.2% | $79 / Sq Ft |
| 04/18/2025 04/18/25 | Pending | -- | -- | -- |
| 04/01/2025 04/01/25 | For Sale | $224,900 | -- | $102 / Sq Ft |
Tax History Compared to Growth
Tax History
| Year | Tax Paid | Tax Assessment Tax Assessment Total Assessment is a certain percentage of the fair market value that is determined by local assessors to be the total taxable value of land and additions on the property. | Land | Improvement |
|---|---|---|---|---|
| 2023 | $2,925 | $43,787 | $8,600 | $35,187 |
| 2022 | $2,925 | $43,787 | $8,600 | $35,187 |
| 2021 | $2,895 | $43,340 | $10,400 | $32,940 |
| 2020 | $2,895 | $43,340 | $10,400 | $32,940 |
| 2019 | $2,895 | $43,340 | $10,400 | $32,940 |
| 2018 | $2,895 | $43,340 | $10,400 | $32,940 |
| 2017 | $2,884 | $43,340 | $10,400 | $32,940 |
| 2016 | $2,622 | $39,250 | $8,000 | $31,250 |
| 2015 | $2,622 | $39,250 | $8,000 | $31,250 |
| 2014 | $2,622 | $29,400 | $8,000 | $21,400 |
Agents Affiliated with this Home
-
Albert Harris
A
Seller's Agent in 2025
Albert Harris
Exp Realty
(501) 804-0300
1 in this area
8 Total Sales
-
Stephanie Hurst

Buyer's Agent in 2025
Stephanie Hurst
CBRPM Group
(501) 413-0253
7 in this area
147 Total Sales
Map
Source: Cooperative Arkansas REALTORS® MLS
MLS Number: 25012524
APN: 33N-017-00-319-00
- 5401 N Hills Blvd
- 17 Sugar Creek Rd
- 24 Creekwood Cove
- 22 Creekwood Cove
- 2501 Calico Creek Dr
- 5017 Calico Creek Cove
- 3 Elk River Ct
- 6001 Elk River Rd
- 5301 Randolph Rd
- 2213 Cedar Creek Rd
- 100 Caney Creek Ct
- 6005 Eagle Creek Rd
- 1700 Beresford Rd
- 4812 Randolph Rd
- 6009 Cypress Creek Dr
- 5000 Fairway Ave
- 1708 Crestwood Rd
- 1625 Crestwood Rd
- 1600 Beresford Rd
- 6315 Chippewa Dr
