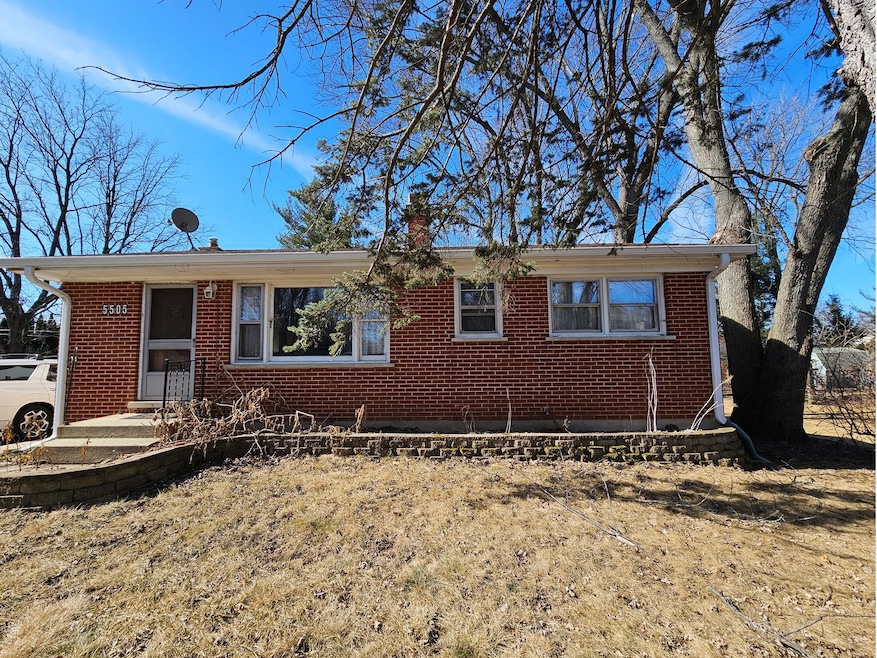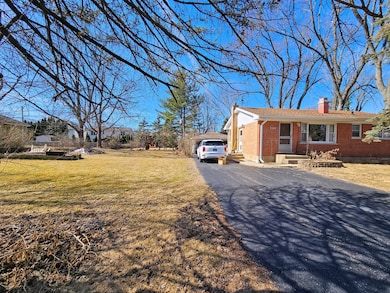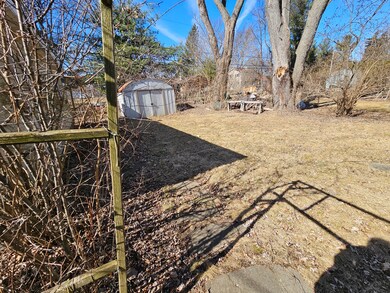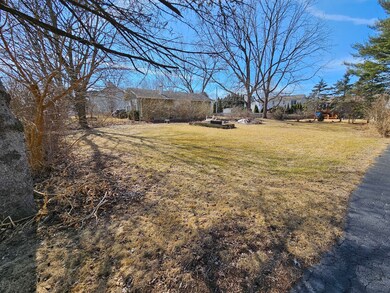
5505 Oak Park Rd Oakwood Hills, IL 60013
Highlights
- Ranch Style House
- Wood Flooring
- Laundry Room
- Prairie Ridge High School Rated A
- Bonus Room
- Bathroom on Main Level
About This Home
As of April 2025ESTATE SALE to be sold AS IS. All Brick Ranch on 60 x 120 wooded lot with full finished basement and detached 2 car garage. Additional 60 x 120 buildable lot included as a package (buyer to do their due diligence). Home offers spacious living room with brick wood burning fireplace, eat in kitchen, 3 BRs and 1 full bath on main floor, hardwood Floors, pull down stairs in hallway to large attic. Basement has Finished family room, bonus room and half bath plus utility room. GFA/CA est. 2018, Water Heater 2020, 100 Amp Circuit Breakers. Great potential in a great location just a few blocks to Silver Lake. Home Needs Work!!! Perfect Rehab investment. No FHA or VA financing. Call listing agent for more details. Pin# Lot 14-36-176-038
Home Details
Home Type
- Single Family
Est. Annual Taxes
- $3,114
Year Built
- Built in 1966
Lot Details
- Lot Dimensions are 120 x 120
- Additional Parcels
Parking
- 2 Car Garage
- Driveway
- Parking Included in Price
Home Design
- Ranch Style House
- Brick Exterior Construction
- Asphalt Roof
- Concrete Perimeter Foundation
Interior Spaces
- 864 Sq Ft Home
- Wood Burning Fireplace
- Window Screens
- Family Room
- Living Room with Fireplace
- Dining Room
- Bonus Room
- Wood Flooring
- Pull Down Stairs to Attic
Bedrooms and Bathrooms
- 3 Bedrooms
- 3 Potential Bedrooms
- Bathroom on Main Level
Laundry
- Laundry Room
- Gas Dryer Hookup
Basement
- Basement Fills Entire Space Under The House
- Sump Pump
- Finished Basement Bathroom
Schools
- Prairie Grove Elementary School
- Prairie Grove Junior High School
- Prairie Ridge High School
Utilities
- Forced Air Heating and Cooling System
- Heating System Uses Natural Gas
- 100 Amp Service
- Well
- Water Softener is Owned
- Septic Tank
Community Details
- Oakwood Hills Subdivision, Ranch Floorplan
Listing and Financial Details
- Senior Tax Exemptions
- Homeowner Tax Exemptions
- Senior Freeze Tax Exemptions
Ownership History
Purchase Details
Home Financials for this Owner
Home Financials are based on the most recent Mortgage that was taken out on this home.Similar Home in Oakwood Hills, IL
Home Values in the Area
Average Home Value in this Area
Purchase History
| Date | Type | Sale Price | Title Company |
|---|---|---|---|
| Warranty Deed | $230,000 | None Listed On Document |
Mortgage History
| Date | Status | Loan Amount | Loan Type |
|---|---|---|---|
| Previous Owner | $60,000 | New Conventional | |
| Previous Owner | $94,500 | Credit Line Revolving | |
| Previous Owner | $40,000 | Unknown |
Property History
| Date | Event | Price | Change | Sq Ft Price |
|---|---|---|---|---|
| 04/28/2025 04/28/25 | Sold | $230,000 | -- | $266 / Sq Ft |
| 03/18/2025 03/18/25 | Pending | -- | -- | -- |
Tax History Compared to Growth
Tax History
| Year | Tax Paid | Tax Assessment Tax Assessment Total Assessment is a certain percentage of the fair market value that is determined by local assessors to be the total taxable value of land and additions on the property. | Land | Improvement |
|---|---|---|---|---|
| 2023 | $2,371 | $58,118 | $15,775 | $42,343 |
| 2022 | $2,899 | $65,269 | $16,828 | $48,441 |
| 2021 | $4,876 | $61,193 | $15,777 | $45,416 |
| 2020 | $4,782 | $59,359 | $15,304 | $44,055 |
| 2019 | $4,631 | $56,435 | $14,550 | $41,885 |
| 2018 | $3,120 | $48,810 | $8,754 | $40,056 |
| 2017 | $3,203 | $46,762 | $8,387 | $38,375 |
| 2016 | $3,332 | $44,616 | $8,002 | $36,614 |
| 2013 | -- | $42,460 | $7,615 | $34,845 |
Agents Affiliated with this Home
-
Mary Opfer

Seller's Agent in 2025
Mary Opfer
RE/MAX Suburban
(847) 516-6333
10 in this area
159 Total Sales
-
Sheila Thomas

Buyer's Agent in 2025
Sheila Thomas
RE/MAX
(847) 361-0629
5 in this area
165 Total Sales
Map
Source: Midwest Real Estate Data (MRED)
MLS Number: 12306860
APN: 14-36-176-037
- 5611 Oak Park Rd
- 218 N Shore Dr
- 6107 Lake Shore Dr
- 121 Woody Way
- 3408 Royal Woods Dr
- 7 Lakewood Dr
- 3404 Royal Woods Dr
- 6305 Robert Rd
- 5618 Farmbrook Ln
- 6316 Lake Shore Dr
- 5605 Farmbrook Ln
- 6004 Acorn Ct
- 6317 W Rawson Bridge Rd
- 2804 Killarney Dr
- 19 Lorraine Ct
- 2906 Killarney Dr Unit 1
- 6421 Wood Dr
- 3724 Tamarack Cir
- 6602 Hunters Path
- 6709 Pheasant Trail



