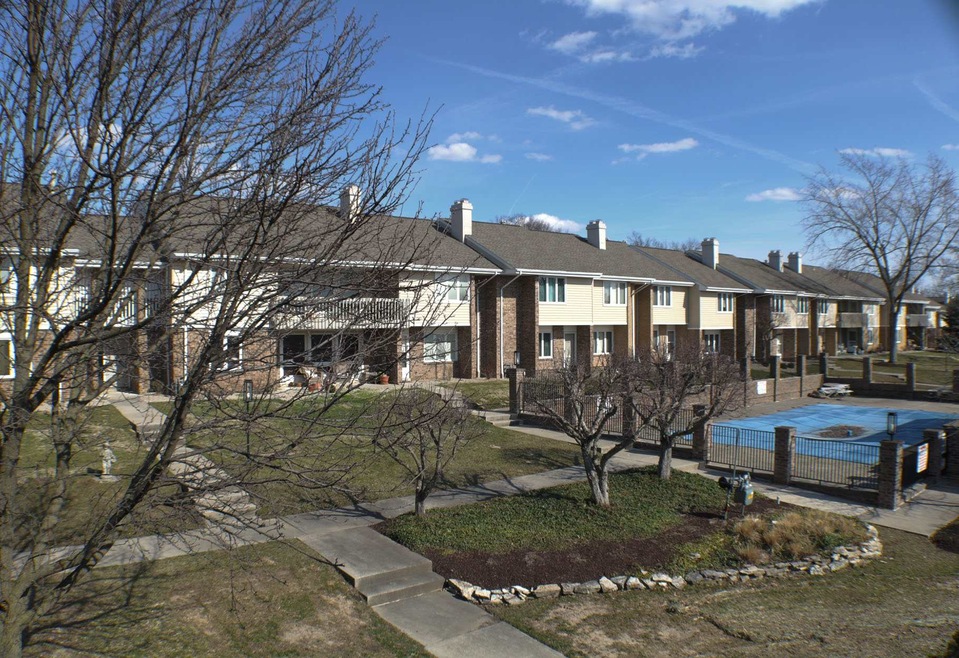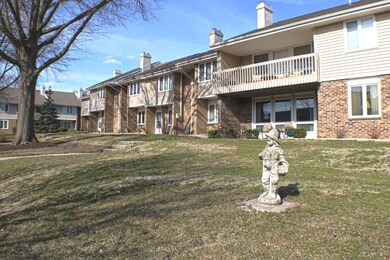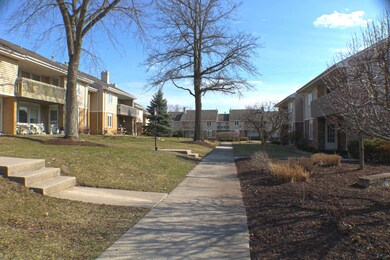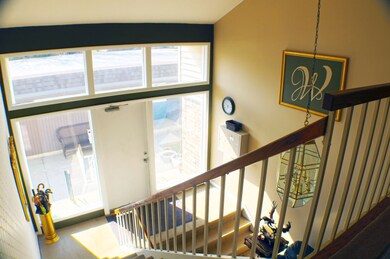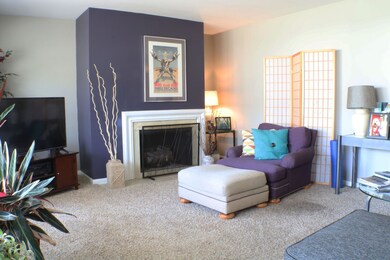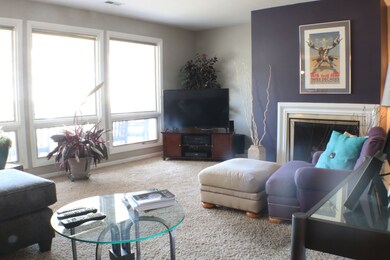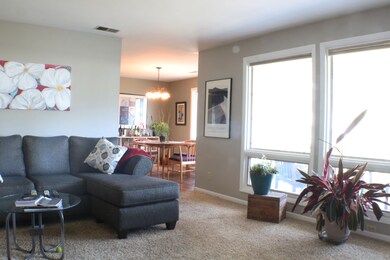
5505 S Wayne Ave Unit D Fort Wayne, IN 46807
Woodhurst NeighborhoodEstimated Value: $90,000 - $140,000
Highlights
- Clubhouse
- Community Pool
- Balcony
- Great Room
- Formal Dining Room
- Forced Air Heating and Cooling System
About This Home
As of May 2019Gorgeously maintained 2 bedroom, 2 full bath, condominium in popular Courts of Woodhurst near Foster Park on the Southwest Side. Conveniently located near all your favorite shopping, eating, and entertainment destinations in The 07 including the Friendly Fox, The 07 Pub, The Clyde Theater and a short drive to Jefferson Pointe Mall and Tin Caps Stadium. Spacious great room with fireplace gives you space to stretch out. Also includes large windows for an abundance of natural light. Large balcony overlooking the court yard and pool. Nearby Foster Park neighborhoods feature walking trails, golf, play grounds, and neighborhood schools. All kitchen appliances and washer/dryer units stay! Master bedroom includes full bath! Carport and exterior storage means you are out of the elements. Enjoy carefree living at an affordable price in one of the most popular community of neighborhoods in all of Fort Wayne. Access to club house and pool. Cash and Conventional buyers preferred.
Property Details
Home Type
- Condominium
Est. Annual Taxes
- $1,238
Year Built
- Built in 1965
Lot Details
- 1.36
HOA Fees
- $315 Monthly HOA Fees
Home Design
- Brick Exterior Construction
- Slab Foundation
- Poured Concrete
- Asphalt Roof
Interior Spaces
- 1,346 Sq Ft Home
- Great Room
- Living Room with Fireplace
- Formal Dining Room
- Laminate Countertops
Flooring
- Laminate
- Concrete
Bedrooms and Bathrooms
- 2 Bedrooms
- 2 Full Bathrooms
Schools
- Harrison Hill Elementary School
- Miami Middle School
- South Side High School
Utilities
- Forced Air Heating and Cooling System
- Heating System Uses Gas
Additional Features
- Balcony
- Suburban Location
Listing and Financial Details
- Assessor Parcel Number 02-12-23-381-005.000-074
Community Details
Overview
- $33 Other Monthly Fees
- Courts Of Woodhurst Subdivision
Amenities
- Clubhouse
Recreation
- Community Pool
Ownership History
Purchase Details
Home Financials for this Owner
Home Financials are based on the most recent Mortgage that was taken out on this home.Purchase Details
Home Financials for this Owner
Home Financials are based on the most recent Mortgage that was taken out on this home.Similar Home in Fort Wayne, IN
Home Values in the Area
Average Home Value in this Area
Purchase History
| Date | Buyer | Sale Price | Title Company |
|---|---|---|---|
| Beasley Jonathan E | $71,500 | Metropolitan Title Of In Llc | |
| David Bennett | $43,500 | -- | |
| Bennett David | $43,500 | Meridian Title Of In |
Mortgage History
| Date | Status | Borrower | Loan Amount |
|---|---|---|---|
| Previous Owner | Bennett David | $41,325 | |
| Previous Owner | Hoehn Sandra R | $45,000 | |
| Previous Owner | Reinking Sandra R | $10,286 |
Property History
| Date | Event | Price | Change | Sq Ft Price |
|---|---|---|---|---|
| 05/23/2019 05/23/19 | Sold | $71,500 | -1.4% | $53 / Sq Ft |
| 04/07/2019 04/07/19 | Pending | -- | -- | -- |
| 04/03/2019 04/03/19 | For Sale | $72,500 | +66.7% | $54 / Sq Ft |
| 05/09/2017 05/09/17 | Sold | $43,500 | -27.4% | $32 / Sq Ft |
| 03/19/2017 03/19/17 | Pending | -- | -- | -- |
| 01/27/2017 01/27/17 | For Sale | $59,900 | -- | $45 / Sq Ft |
Tax History Compared to Growth
Tax History
| Year | Tax Paid | Tax Assessment Tax Assessment Total Assessment is a certain percentage of the fair market value that is determined by local assessors to be the total taxable value of land and additions on the property. | Land | Improvement |
|---|---|---|---|---|
| 2024 | $757 | $131,700 | $14,700 | $117,000 |
| 2022 | $827 | $92,400 | $14,700 | $77,700 |
| 2021 | $755 | $85,400 | $14,700 | $70,700 |
| 2020 | $573 | $70,800 | $14,700 | $56,100 |
| 2019 | $374 | $54,100 | $14,700 | $39,400 |
| 2018 | $1,164 | $52,400 | $14,700 | $37,700 |
| 2017 | $1,238 | $55,300 | $14,700 | $40,600 |
| 2016 | $1,214 | $55,000 | $14,700 | $40,300 |
| 2014 | $1,388 | $65,900 | $14,700 | $51,200 |
| 2013 | $481 | $66,400 | $14,700 | $51,700 |
Agents Affiliated with this Home
-
Mike Archbold

Seller's Agent in 2019
Mike Archbold
RE/MAX
(260) 579-1516
36 Total Sales
-
Beth Walker

Buyer's Agent in 2019
Beth Walker
Fairfield Group REALTORS, Inc.
(260) 437-3942
10 in this area
207 Total Sales
-
Corey Malcolm

Seller's Agent in 2017
Corey Malcolm
RE/MAX
(260) 385-1283
1 in this area
167 Total Sales
Map
Source: Indiana Regional MLS
MLS Number: 201911813
APN: 02-12-23-381-005.000-074
- 5521 S Wayne Ave Unit 5521
- 5659 S Wayne Ave
- 408 Burns Blvd
- 5004 Buell Dr
- 5109 Hoagland Ave
- S of 5008 Mc Clellan St
- 601 W Pettit Ave
- 525 W Pettit Ave
- 5916 S Harrison St
- 2318 Fairfield Ave
- 5530 Winchester Rd
- 216 W Maple Grove Ave
- 6621 Winchester Rd
- 110 W Concord Ln Unit 110, 112, 114, 118,
- 4828 Montrose Ave
- 6322 S Calhoun St Unit 6322, 6324, 6326, 63
- 111 W Concord Ln Unit 111, 113, 115, 117
- 4820 Montrose Ave
- 107 W Concord Ln Unit 105, 107
- 901 Prange Dr
- 5505 S Wayne Ave
- 5505 S Wayne Ave
- 5505 S Wayne Ave
- 5505 S Wayne Ave Unit D
- 5505 S Wayne Ave Unit C
- 5505 S Wayne Ave Unit B
- 5505 S Wayne Ave Unit A
- 5515 S Wayne Ave
- 5511 S Wayne Ave
- 5517 S Wayne Ave
- 5519 S Wayne Ave
- 5501 S Wayne Ave
- 5561 S Wayne Ave Unit C
- 5561 S Wayne Ave Unit B
- 5561 S Wayne Ave
- 5561 S Wayne Ave Unit B
- 5561 S Wayne Ave Unit A
- 5525 S Wayne Ave
- 5549 S Wayne Ave
- 5565 S Wayne Ave
