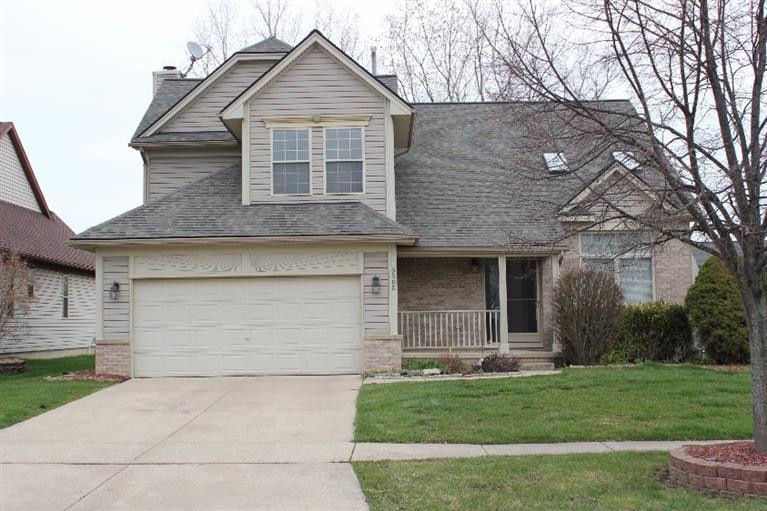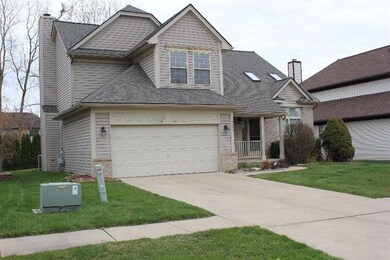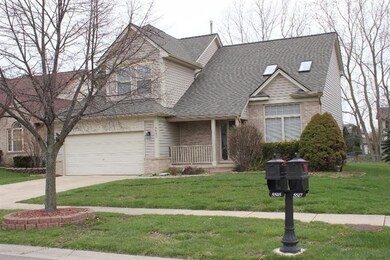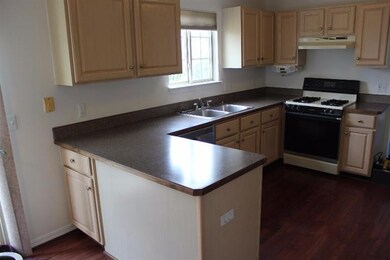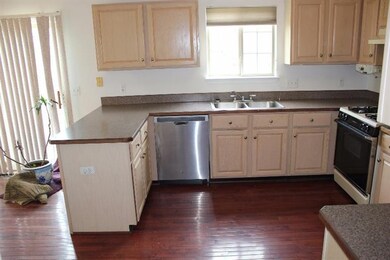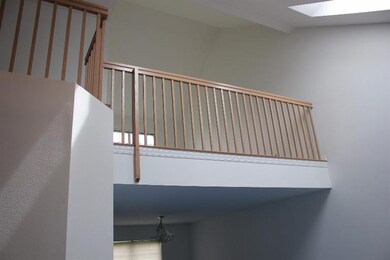
5505 Scott Ct Ypsilanti, MI 48197
Estimated Value: $369,150 - $394,000
Highlights
- Colonial Architecture
- Vaulted Ceiling
- Breakfast Area or Nook
- Deck
- Wood Flooring
- Skylights
About This Home
As of July 2015Beautiful home in Ford Lake Village. It has been freshened from top to bottom with new carpet,fresh paint, siding, roof,newer furnace and A/C. Great back yard for privacy and summer enjoyment. This home also has finished basement with a full bathroom including shower, even room in the basement for a work shop. Come check out this completely maintenance free exterior home in Lincoln Schools. All showings to be set up thru Showingtime 800-746-9464, Primary Bath
Last Agent to Sell the Property
Real Estate One Inc License #6501303174 Listed on: 04/25/2015

Last Buyer's Agent
No Member
Non Member Sales
Home Details
Home Type
- Single Family
Est. Annual Taxes
- $3,394
Year Built
- Built in 1993
Lot Details
- 7,841 Sq Ft Lot
- Lot Dimensions are 60 x 137
HOA Fees
- $7 Monthly HOA Fees
Parking
- 2 Car Attached Garage
- Garage Door Opener
Home Design
- Colonial Architecture
- Brick Exterior Construction
- Vinyl Siding
Interior Spaces
- 2-Story Property
- Vaulted Ceiling
- Ceiling Fan
- Skylights
- Gas Log Fireplace
- Window Treatments
- Basement Fills Entire Space Under The House
Kitchen
- Breakfast Area or Nook
- Eat-In Kitchen
- Oven
- Range
- Dishwasher
- Disposal
Flooring
- Wood
- Carpet
- Ceramic Tile
Bedrooms and Bathrooms
- 3 Bedrooms
Laundry
- Laundry on main level
- Dryer
- Washer
Outdoor Features
- Deck
Utilities
- Forced Air Heating and Cooling System
- Heating System Uses Natural Gas
- Cable TV Available
Ownership History
Purchase Details
Home Financials for this Owner
Home Financials are based on the most recent Mortgage that was taken out on this home.Purchase Details
Home Financials for this Owner
Home Financials are based on the most recent Mortgage that was taken out on this home.Similar Homes in Ypsilanti, MI
Home Values in the Area
Average Home Value in this Area
Purchase History
| Date | Buyer | Sale Price | Title Company |
|---|---|---|---|
| Warren Cornelia | -- | None Listed On Document | |
| Warren Cornelia | -- | None Listed On Document | |
| Warren Cornelia | $200,000 | Devon Title Agency |
Mortgage History
| Date | Status | Borrower | Loan Amount |
|---|---|---|---|
| Open | Warren Cornelia | $60,430 | |
| Closed | Warren Cornelia | $60,430 | |
| Previous Owner | Warren Cornelia | $189,281 | |
| Previous Owner | Warren Cornelia | $204,300 | |
| Previous Owner | Hallman James L | $151,793 | |
| Previous Owner | Hallman James L | $184,000 | |
| Previous Owner | Hallman James L | $25,000 | |
| Previous Owner | Hallman James L | $183,000 |
Property History
| Date | Event | Price | Change | Sq Ft Price |
|---|---|---|---|---|
| 07/17/2015 07/17/15 | Sold | $200,000 | -2.4% | $86 / Sq Ft |
| 07/13/2015 07/13/15 | Pending | -- | -- | -- |
| 04/25/2015 04/25/15 | For Sale | $204,900 | -- | $89 / Sq Ft |
Tax History Compared to Growth
Tax History
| Year | Tax Paid | Tax Assessment Tax Assessment Total Assessment is a certain percentage of the fair market value that is determined by local assessors to be the total taxable value of land and additions on the property. | Land | Improvement |
|---|---|---|---|---|
| 2024 | $3,358 | $149,600 | $0 | $0 |
| 2023 | $3,020 | $126,000 | $0 | $0 |
| 2022 | $2,882 | $111,300 | $0 | $0 |
| 2021 | $4,905 | $107,700 | $0 | $0 |
| 2020 | $4,816 | $103,100 | $0 | $0 |
| 2019 | $2,047 | $98,600 | $98,600 | $0 |
| 2018 | $0 | $96,800 | $0 | $0 |
| 2017 | $4,400 | $97,100 | $0 | $0 |
| 2016 | $2,655 | $91,200 | $0 | $0 |
| 2015 | $3,394 | $72,980 | $0 | $0 |
| 2014 | $3,394 | $70,700 | $0 | $0 |
| 2013 | -- | $70,700 | $0 | $0 |
Agents Affiliated with this Home
-
Bill Blackmon

Seller's Agent in 2015
Bill Blackmon
Real Estate One Inc
(734) 730-1590
3 in this area
24 Total Sales
-
Betsy Blackmon
B
Seller Co-Listing Agent in 2015
Betsy Blackmon
Real Estate One Inc
(734) 730-0317
2 in this area
56 Total Sales
-
N
Buyer's Agent in 2015
No Member
Non Member Sales
Map
Source: Southwestern Michigan Association of REALTORS®
MLS Number: 23078162
APN: 11-22-304-040
- 5778 New Meadow Dr
- 5496 Michael Dr
- 5992 Willowbridge Rd
- 5936 Meadowview St
- 8272 Blue Jay Dr
- 8033 Eden Ct
- 6045 S Miami St
- 7798 Lake Crest Dr
- 6249 Cherrywood Dr
- 5662 Caren Dr
- 8671 Lilly Dr
- 6438 Lupin Ct
- 9050 Textile Rd
- 9159 Arlington Ct Unit 49
- 1680 Cliff's Landing Unit 101E
- 824 Cliffs Dr Unit 304
- 820 Cliffs Dr Unit 306
- 869 Cliffs Dr Unit 204
- 1635 S Harris Rd
- 1518 Melvin St
- 5505 Scott Ct
- 5493 Scott Ct
- 5517 Scott Ct
- 5481 Scott Ct
- 5529 Scott Ct
- 5512 High Ridge Dr
- 5524 High Ridge Dr
- 5500 High Ridge Dr
- 5536 High Ridge Dr
- 5469 Scott Ct
- 5522 Scott Ct
- 5488 High Ridge Dr
- 5541 Scott Ct
- 5548 High Ridge Dr
- 5490 Scott Ct
- 5563 Michael Dr
- 5599 Michael Dr
- 5457 Scott Ct
- 5478 Scott Ct
- 5476 High Ridge Dr
