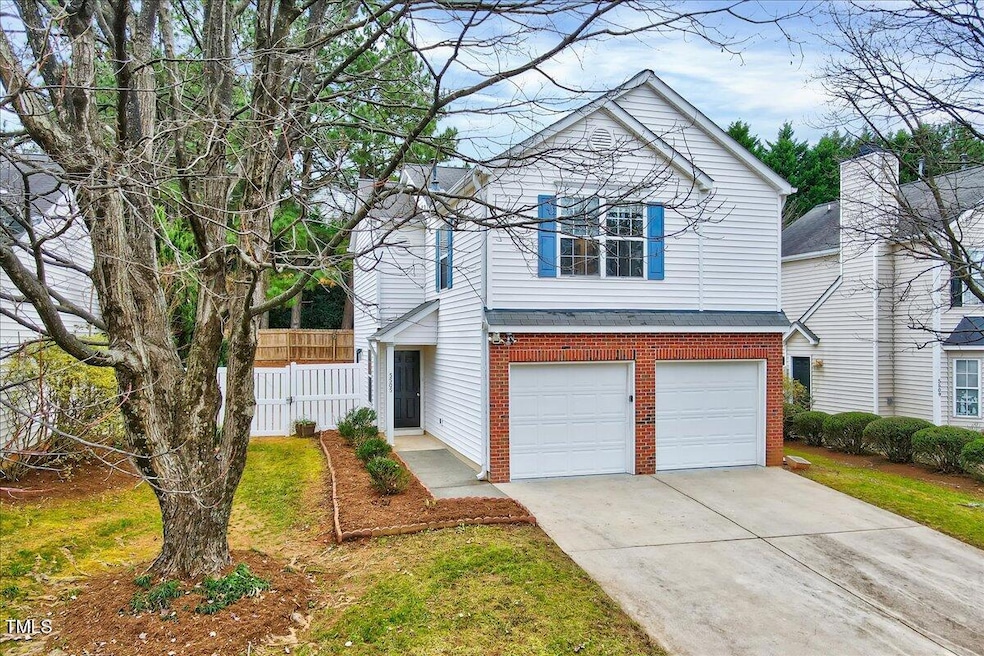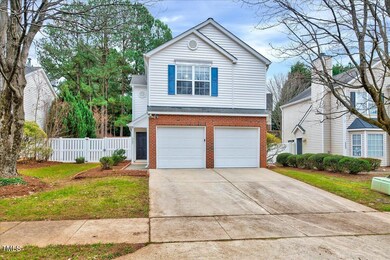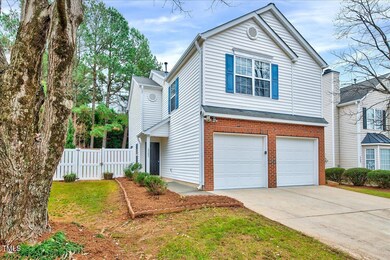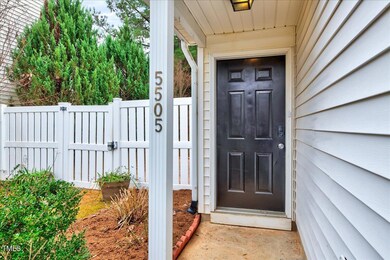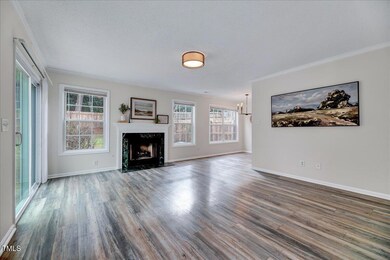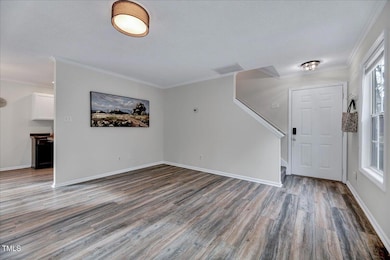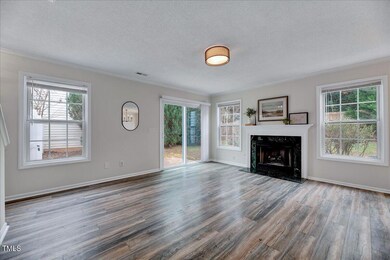
5505 Sorrell Crossing Dr Raleigh, NC 27617
Umstead NeighborhoodHighlights
- Transitional Architecture
- Fenced Yard
- Crown Molding
- Leesville Road Elementary School Rated A
- 2 Car Attached Garage
- Walk-In Closet
About This Home
As of January 2025Nestled in an unbeatable location just minutes from I-540, Brier Creek shopping center, RDU Airport and more! This 3 bedroom, 2.5 bathroom single-family home with a 2-car garage is a must-see at The Village at Westgate. Freshly painted and move-in ready, it boasts a spacious fenced backyard complete with a beautiful patio—perfect for entertaining or relaxing. This open floor plan is filled with natural light, features a cozy gas fireplace in the family room and durable laminate flooring throughout the main level. The kitchen flows seamlessly into the dining area, creating a welcoming space for gatherings. Upstairs, you'll find generously sized bedrooms, a convenient laundry room and two full bathrooms. The primary suite offers comfort and privacy, with ample closet space and en-suite bathroom. Move-in ready!
Home Details
Home Type
- Single Family
Est. Annual Taxes
- $3,342
Year Built
- Built in 1998
Lot Details
- 5,227 Sq Ft Lot
- Lot Dimensions are 48x110x48x110
- Fenced Yard
- Vinyl Fence
- Wood Fence
- Back and Front Yard
HOA Fees
- $39 Monthly HOA Fees
Parking
- 2 Car Attached Garage
- Private Driveway
- 2 Open Parking Spaces
Home Design
- Transitional Architecture
- Traditional Architecture
- Slab Foundation
- Shingle Roof
- Vinyl Siding
Interior Spaces
- 1,400 Sq Ft Home
- 2-Story Property
- Crown Molding
- Ceiling Fan
- Recessed Lighting
- Gas Log Fireplace
- Entrance Foyer
- Family Room with Fireplace
- Dining Room
- Open Floorplan
- Pull Down Stairs to Attic
Kitchen
- Oven
- Gas Range
- Microwave
- Dishwasher
- Laminate Countertops
- Disposal
Flooring
- Carpet
- Luxury Vinyl Tile
Bedrooms and Bathrooms
- 3 Bedrooms
- Walk-In Closet
- Bathtub with Shower
Laundry
- Laundry Room
- Washer and Electric Dryer Hookup
Outdoor Features
- Rain Gutters
Schools
- Leesville Road Elementary And Middle School
- Leesville Road High School
Utilities
- Forced Air Heating and Cooling System
- Heating System Uses Natural Gas
- Gas Water Heater
Community Details
- Association fees include ground maintenance
- Cedar Management Group Association, Phone Number (919) 348-2031
- Village At Westgate Subdivision
- Maintained Community
Listing and Financial Details
- Assessor Parcel Number 0778934303
Ownership History
Purchase Details
Home Financials for this Owner
Home Financials are based on the most recent Mortgage that was taken out on this home.Purchase Details
Purchase Details
Home Financials for this Owner
Home Financials are based on the most recent Mortgage that was taken out on this home.Purchase Details
Home Financials for this Owner
Home Financials are based on the most recent Mortgage that was taken out on this home.Purchase Details
Purchase Details
Home Financials for this Owner
Home Financials are based on the most recent Mortgage that was taken out on this home.Similar Homes in Raleigh, NC
Home Values in the Area
Average Home Value in this Area
Purchase History
| Date | Type | Sale Price | Title Company |
|---|---|---|---|
| Warranty Deed | $375,000 | None Listed On Document | |
| Deed | -- | None Listed On Document | |
| Warranty Deed | $240,000 | None Available | |
| Special Warranty Deed | $154,000 | None Available | |
| Trustee Deed | $148,472 | None Available | |
| Warranty Deed | $119,000 | -- |
Mortgage History
| Date | Status | Loan Amount | Loan Type |
|---|---|---|---|
| Open | $363,750 | New Conventional | |
| Previous Owner | $180,500 | New Conventional | |
| Previous Owner | $180,000 | New Conventional | |
| Previous Owner | $145,600 | New Conventional | |
| Previous Owner | $150,096 | FHA | |
| Previous Owner | $144,000 | Unknown | |
| Previous Owner | $113,000 | Unknown | |
| Previous Owner | $112,850 | No Value Available |
Property History
| Date | Event | Price | Change | Sq Ft Price |
|---|---|---|---|---|
| 01/31/2025 01/31/25 | Sold | $375,000 | 0.0% | $268 / Sq Ft |
| 12/27/2024 12/27/24 | Pending | -- | -- | -- |
| 12/18/2024 12/18/24 | For Sale | $375,000 | -- | $268 / Sq Ft |
Tax History Compared to Growth
Tax History
| Year | Tax Paid | Tax Assessment Tax Assessment Total Assessment is a certain percentage of the fair market value that is determined by local assessors to be the total taxable value of land and additions on the property. | Land | Improvement |
|---|---|---|---|---|
| 2024 | $3,342 | $382,449 | $170,000 | $212,449 |
| 2023 | $2,620 | $238,494 | $60,000 | $178,494 |
| 2022 | $2,435 | $238,494 | $60,000 | $178,494 |
| 2021 | $2,341 | $238,494 | $60,000 | $178,494 |
| 2020 | $2,298 | $238,494 | $60,000 | $178,494 |
| 2019 | $2,045 | $174,754 | $60,000 | $114,754 |
| 2018 | $1,929 | $174,754 | $60,000 | $114,754 |
| 2017 | $1,838 | $174,754 | $60,000 | $114,754 |
| 2016 | $1,800 | $174,754 | $60,000 | $114,754 |
| 2015 | $1,800 | $171,899 | $56,000 | $115,899 |
| 2014 | $1,708 | $171,899 | $56,000 | $115,899 |
Agents Affiliated with this Home
-
Tina Caul

Seller's Agent in 2025
Tina Caul
EXP Realty LLC
(919) 263-7653
26 in this area
2,910 Total Sales
-
Danielle Harvey

Seller Co-Listing Agent in 2025
Danielle Harvey
EXP Realty LLC
(919) 527-5012
2 in this area
56 Total Sales
-
Eli McCutcheon

Buyer's Agent in 2025
Eli McCutcheon
Keller Williams Realty Cary
(843) 845-7274
2 in this area
32 Total Sales
Map
Source: Doorify MLS
MLS Number: 10067644
APN: 0778.04-93-4303-000
- 9425 Brimstone Ln
- 13225 Ashford Park Dr
- 8228 Clarks Branch Dr
- 8939 Camden Park Dr
- 8459 Central Dr
- 9417 Owls Nest Dr
- 9024 Oneal Rd
- 10917 Bayflower Way Dr
- 9305 Field Maple Ct
- 9309 Field Maple Ct
- 8315 City Loft Ct
- 8310 Chimneycap Dr
- 8412 Pilots View Dr
- 8518 Arboles Ct
- 8404 Split Stone Ln
- 8253 City Loft Ct
- 8253 Martello Ln
- 5950 Dunzo Dr
- 5960 Dunzo Dr
- 5952 Dunzo Dr
