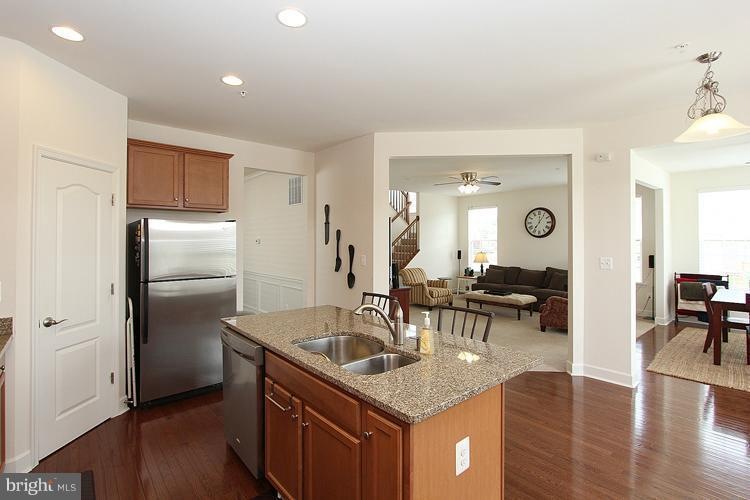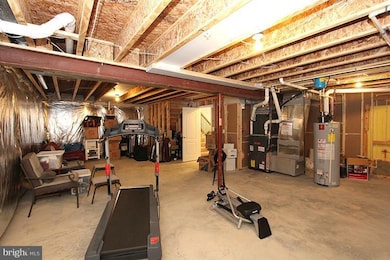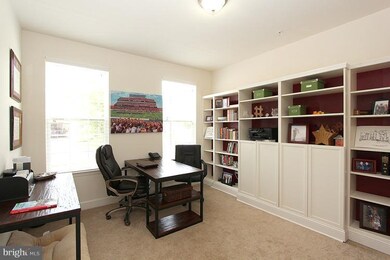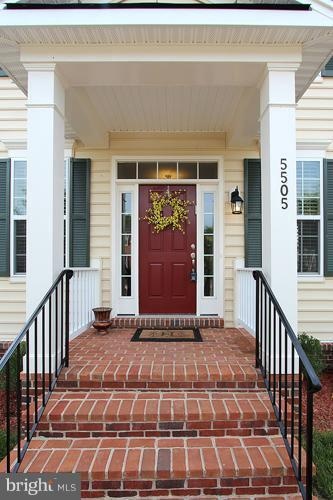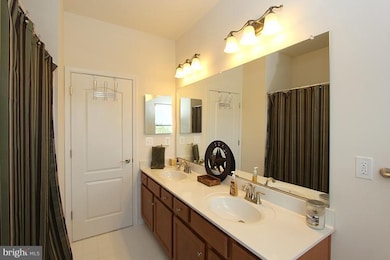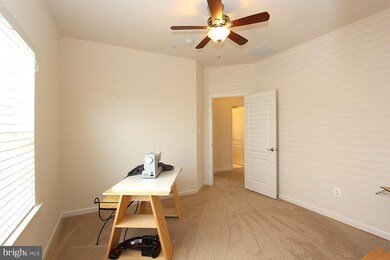
5505 Tracey Bruce Dr Adamstown, MD 21710
Highlights
- Open Floorplan
- Cathedral Ceiling
- Space For Rooms
- Contemporary Architecture
- Wood Flooring
- Attic
About This Home
As of September 2012ENERGY STAR CERTIFIED HOME!! Seller sadly transfers after only 11 mnths in their beautiful new dream home. Their loss is your gain! Sunsplashed beauty with 9+ years left on the 10yr Beazer Home Warranty! Spacious with all the latest technology! Energy appliances, granite, luxury Master Suite, Wood Floors, Finished lower level w/full bath! Back ups welcome!
Last Agent to Sell the Property
Carol Schantz
RE/MAX Realty Group License #MRIS:6052 Listed on: 08/07/2012
Last Buyer's Agent
Caron Prideaux
Redfin Corp License #RBR002809
Home Details
Home Type
- Single Family
Est. Annual Taxes
- $4,594
Year Built
- Built in 2011
Lot Details
- 8,571 Sq Ft Lot
- Property is Fully Fenced
- Landscaped
- Corner Lot
- Property is in very good condition
- Property is zoned R3
HOA Fees
- $60 Monthly HOA Fees
Parking
- 2 Car Detached Garage
- Garage Door Opener
- Driveway
- On-Street Parking
Home Design
- Contemporary Architecture
- Brick Exterior Construction
- Slab Foundation
- Asphalt Roof
- Vinyl Siding
Interior Spaces
- Property has 3 Levels
- Open Floorplan
- Built-In Features
- Chair Railings
- Crown Molding
- Tray Ceiling
- Cathedral Ceiling
- Ceiling Fan
- Recessed Lighting
- 1 Fireplace
- Screen For Fireplace
- Double Pane Windows
- ENERGY STAR Qualified Windows with Low Emissivity
- Window Treatments
- Window Screens
- Sliding Doors
- Six Panel Doors
- Entrance Foyer
- Family Room Off Kitchen
- Sitting Room
- Living Room
- Dining Room
- Den
- Game Room
- Sun or Florida Room
- Storage Room
- Utility Room
- Wood Flooring
- Attic
Kitchen
- Breakfast Room
- Eat-In Kitchen
- Double Self-Cleaning Oven
- Cooktop<<rangeHoodToken>>
- <<microwave>>
- Ice Maker
- Dishwasher
- Kitchen Island
- Upgraded Countertops
- Disposal
Bedrooms and Bathrooms
- 4 Bedrooms
- En-Suite Primary Bedroom
- En-Suite Bathroom
- 3.5 Bathrooms
Laundry
- Laundry Room
- Washer and Dryer Hookup
Partially Finished Basement
- Heated Basement
- Walk-Up Access
- Rear Basement Entry
- Sump Pump
- Space For Rooms
Home Security
- Monitored
- Motion Detectors
- Carbon Monoxide Detectors
- Fire and Smoke Detector
- Fire Sprinkler System
Utilities
- Central Heating and Cooling System
- Humidifier
- Vented Exhaust Fan
- Programmable Thermostat
- Natural Gas Water Heater
- Satellite Dish
- Cable TV Available
Additional Features
- Energy-Efficient Appliances
- Porch
Listing and Financial Details
- Home warranty included in the sale of the property
- Tax Lot 169
- Assessor Parcel Number 1101041495
Community Details
Overview
- Association fees include lawn maintenance, reserve funds, road maintenance, snow removal, trash
- Built by BEAZER
- Adamstown Commons Subdivision, Ashland Floorplan
Amenities
- Common Area
Recreation
- Community Playground
Ownership History
Purchase Details
Home Financials for this Owner
Home Financials are based on the most recent Mortgage that was taken out on this home.Purchase Details
Home Financials for this Owner
Home Financials are based on the most recent Mortgage that was taken out on this home.Purchase Details
Home Financials for this Owner
Home Financials are based on the most recent Mortgage that was taken out on this home.Purchase Details
Home Financials for this Owner
Home Financials are based on the most recent Mortgage that was taken out on this home.Purchase Details
Purchase Details
Similar Home in Adamstown, MD
Home Values in the Area
Average Home Value in this Area
Purchase History
| Date | Type | Sale Price | Title Company |
|---|---|---|---|
| Deed | -- | Weaver & Fitzpatrick Pa | |
| Deed | $385,000 | First American Title Ins Co | |
| Deed | $370,985 | -- | |
| Deed | $370,985 | Title One Settlement Group L | |
| Deed | $370,985 | -- | |
| Deed | $675,000 | -- | |
| Deed | $675,000 | -- | |
| Deed | $675,000 | Real Estate Title & Escrow L | |
| Deed | $675,000 | -- | |
| Deed | $675,000 | -- |
Mortgage History
| Date | Status | Loan Amount | Loan Type |
|---|---|---|---|
| Open | $460,000 | New Conventional | |
| Previous Owner | $368,863 | New Conventional | |
| Previous Owner | $352,198 | New Conventional | |
| Previous Owner | $352,198 | New Conventional |
Property History
| Date | Event | Price | Change | Sq Ft Price |
|---|---|---|---|---|
| 07/17/2025 07/17/25 | For Sale | $690,000 | +79.2% | $176 / Sq Ft |
| 09/28/2012 09/28/12 | Sold | $385,000 | 0.0% | $106 / Sq Ft |
| 09/03/2012 09/03/12 | Pending | -- | -- | -- |
| 08/07/2012 08/07/12 | For Sale | $385,000 | -- | $106 / Sq Ft |
Tax History Compared to Growth
Tax History
| Year | Tax Paid | Tax Assessment Tax Assessment Total Assessment is a certain percentage of the fair market value that is determined by local assessors to be the total taxable value of land and additions on the property. | Land | Improvement |
|---|---|---|---|---|
| 2024 | $5,967 | $487,700 | $108,800 | $378,900 |
| 2023 | $5,459 | $464,867 | $0 | $0 |
| 2022 | $5,202 | $442,033 | $0 | $0 |
| 2021 | $4,878 | $419,200 | $108,800 | $310,400 |
| 2020 | $4,878 | $412,467 | $0 | $0 |
| 2019 | $4,800 | $405,733 | $0 | $0 |
| 2018 | $4,764 | $399,000 | $108,800 | $290,200 |
| 2017 | $4,609 | $399,000 | $0 | $0 |
| 2016 | $1,336 | $379,600 | $0 | $0 |
| 2015 | $1,336 | $369,900 | $0 | $0 |
| 2014 | $1,336 | $369,900 | $0 | $0 |
Agents Affiliated with this Home
-
Diego Abregu

Seller's Agent in 2025
Diego Abregu
Keller Williams Realty
(571) 268-2298
123 Total Sales
-
C
Seller's Agent in 2012
Carol Schantz
Remax Realty Group
-
C
Buyer's Agent in 2012
Caron Prideaux
Redfin Corp
Map
Source: Bright MLS
MLS Number: 1004108852
APN: 01-041495
- 2727 Bill Dorsey Blvd
- 0000 Modly Ct
- 00000 Modly Ct
- 00 Modly Ct
- 000 Modly Ct
- 5523 Modly Ct
- 2735 Tuscarora St
- 2731 Tuscarora St
- 2730 Tuscarora St
- 2734 Tuscarora St
- 5548 Carnival Ln
- 5548 Carnival Ln
- 5548 Carnival Ln
- 5548 Carnival Ln
- 2726 Coffee Way
- 2786 Washington St
- 5690 Mountville Rd
- 2642 Inwood Dr
- 5407 Village Ct
- 5900 Union Ridge Dr
