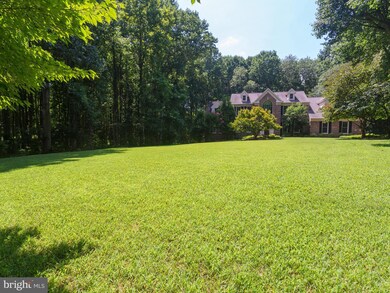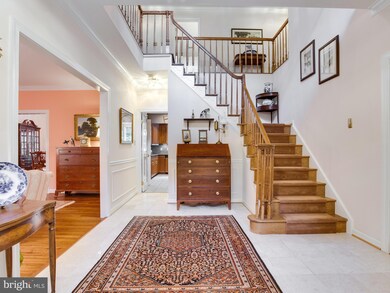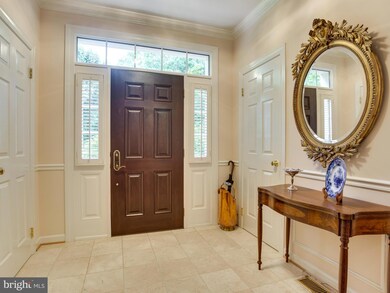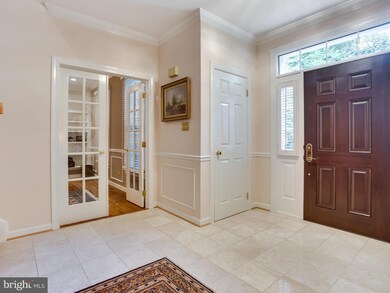
5505 W Ridge View Dr Fairfax, VA 22030
Estimated Value: $1,104,000 - $1,429,000
Highlights
- 4.32 Acre Lot
- Colonial Architecture
- Private Lot
- Oak View Elementary School Rated A
- Deck
- Backs to Trees or Woods
About This Home
As of April 2018Gorgeous Brick 6000+ Sqft Home on 4.3 acres in Fairfax! Property is expansive featuring Large Kitchen, Island, NEW S/S Appl, Custom Fridge! Walk-out to Lg Deck perfect for Entertaining! Family Rm, Sunroom, Office! Upper lvl Features 2 Master Suites. 2 Walk-In Closets! Lower lvl Rec Rm, w Pool table, Workshop, 5 BD + 2 bonus rms. Woodson HS! Private wooded access road!
Last Agent to Sell the Property
RE/MAX Executives License #0225064348 Listed on: 12/22/2017

Home Details
Home Type
- Single Family
Est. Annual Taxes
- $11,216
Year Built
- Built in 1989
Lot Details
- 4.32 Acre Lot
- Cul-De-Sac
- Back Yard Fenced
- Extensive Hardscape
- No Through Street
- Private Lot
- Backs to Trees or Woods
- Property is in very good condition
- Property is zoned 030
HOA Fees
- $58 Monthly HOA Fees
Parking
- 3 Car Attached Garage
- Driveway
Home Design
- Colonial Architecture
- Brick Exterior Construction
Interior Spaces
- Property has 3 Levels
- Built-In Features
- Chair Railings
- Ceiling Fan
- 1 Fireplace
- Sitting Room
- Living Room
- Dining Room
- Den
- Loft
- Game Room
- Workshop
- Sun or Florida Room
- Storage Room
- Utility Room
- Wood Flooring
Kitchen
- Eat-In Kitchen
- Built-In Oven
- Cooktop
- Microwave
- Dishwasher
- Upgraded Countertops
- Disposal
Bedrooms and Bathrooms
- 5 Bedrooms
- En-Suite Primary Bedroom
- En-Suite Bathroom
- 4.5 Bathrooms
Laundry
- Dryer
- Washer
- Laundry Chute
Finished Basement
- Walk-Out Basement
- Basement Fills Entire Space Under The House
- Connecting Stairway
- Rear Basement Entry
- Sump Pump
- Workshop
- Basement Windows
Outdoor Features
- Deck
Utilities
- Humidifier
- Central Air
- Heat Pump System
- Well
- Electric Water Heater
- Septic Tank
Community Details
- Association fees include snow removal
- West Ridge Subdivision
Listing and Financial Details
- Tax Lot 9
- Assessor Parcel Number 67-4-1- -47
Ownership History
Purchase Details
Home Financials for this Owner
Home Financials are based on the most recent Mortgage that was taken out on this home.Similar Homes in Fairfax, VA
Home Values in the Area
Average Home Value in this Area
Purchase History
| Date | Buyer | Sale Price | Title Company |
|---|---|---|---|
| Schrews Alan | $887,000 | Bay County Title Llc |
Mortgage History
| Date | Status | Borrower | Loan Amount |
|---|---|---|---|
| Open | Schrews Alan Keith | $705,000 | |
| Closed | Schrews Alan | $743,901 | |
| Closed | Schrews Alan | $765,450 | |
| Previous Owner | Coffey Living Tr | $298,000 | |
| Previous Owner | Coffey Michael F | $100,000 |
Property History
| Date | Event | Price | Change | Sq Ft Price |
|---|---|---|---|---|
| 04/02/2018 04/02/18 | Sold | $887,000 | -1.4% | $143 / Sq Ft |
| 01/29/2018 01/29/18 | Pending | -- | -- | -- |
| 12/22/2017 12/22/17 | For Sale | $899,900 | -- | $145 / Sq Ft |
Tax History Compared to Growth
Tax History
| Year | Tax Paid | Tax Assessment Tax Assessment Total Assessment is a certain percentage of the fair market value that is determined by local assessors to be the total taxable value of land and additions on the property. | Land | Improvement |
|---|---|---|---|---|
| 2024 | $799 | $1,092,690 | $468,000 | $624,690 |
| 2023 | $1,219 | $1,005,600 | $459,000 | $546,600 |
| 2022 | $1,315 | $949,350 | $459,000 | $490,350 |
| 2021 | $1,350 | $913,090 | $459,000 | $454,090 |
| 2020 | $10,526 | $889,400 | $459,000 | $430,400 |
| 2019 | $10,671 | $901,640 | $499,000 | $402,640 |
| 2018 | $10,718 | $932,010 | $499,000 | $433,010 |
| 2017 | $11,216 | $966,100 | $499,000 | $467,100 |
| 2016 | $11,436 | $987,100 | $520,000 | $467,100 |
| 2015 | $10,518 | $942,500 | $510,000 | $432,500 |
| 2014 | $10,495 | $942,500 | $510,000 | $432,500 |
Agents Affiliated with this Home
-
Michael Putnam

Seller's Agent in 2018
Michael Putnam
RE/MAX
(703) 980-0585
5 in this area
547 Total Sales
-
Corinne Savage

Buyer's Agent in 2018
Corinne Savage
Century 21 New Millennium
(703) 498-9930
29 Total Sales
Map
Source: Bright MLS
MLS Number: 1004358363
APN: 0674-01-0047
- 11123 Popes Head Rd
- 6028 Berwynd Rd
- 11820 Popes Head Rd
- 5039 Prestwick Dr
- 11405 Fairfax Station Rd
- 12006 Popes Head Rd
- 5810 Hannora Ln
- 6005 Makely Dr
- 11316 Robert Carter Rd
- 5514 Shooters Hill Ln
- 11625 Braddock Rd
- 5580 Ann Peake Dr
- 12107 Fairfax Hunt Rd
- 5826 Hannora Ln
- 0 Joshua Davis Ct
- 5129 First Rd
- 10728 Zion Dr
- 4801 Fox Chapel Rd
- 11601 Braddock Rd
- 10794 Adare Dr
- 5505 W Ridge View Dr
- 5441 Ladue Ln
- 5503 W Ridge View Dr
- 5445 Ladue Ln
- 5427 Ladue Ln
- 5444 Ladue Ln
- 5501 W Ridge View Dr
- 5500 W Ridge View Dr
- 5428 Ladue Ln
- 5463 Ladues End Ln
- 5459 Ladues End Ln
- 5502 W Ridge View Dr
- 5431 Ladue Ln
- 5467 Ladues End Ln
- 5506 W Ridge View Dr
- 5414 Ladue Ln
- 5423 Ladue Ln
- 5504 W Ridge View Dr
- 5448 Ladue Ln
- 5450 W Ridge View Dr






