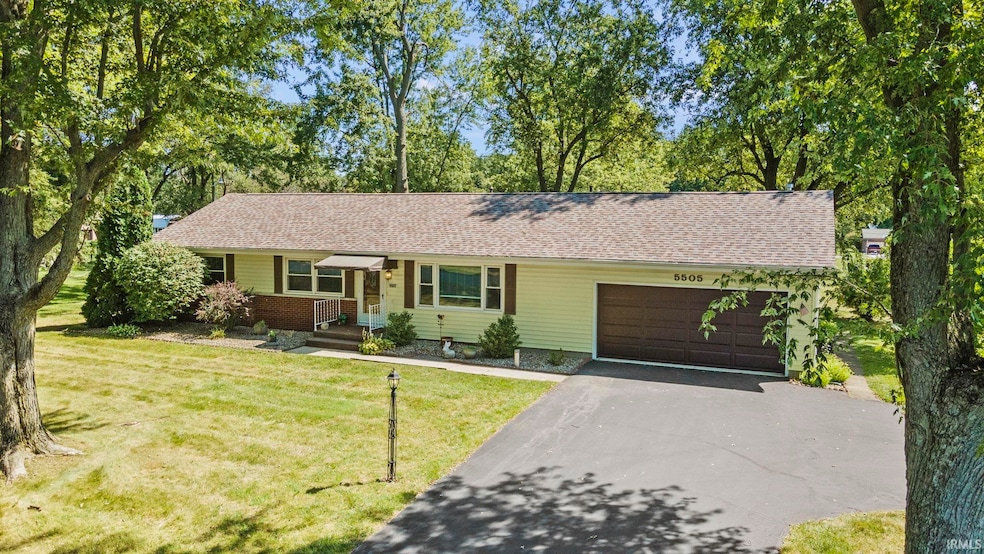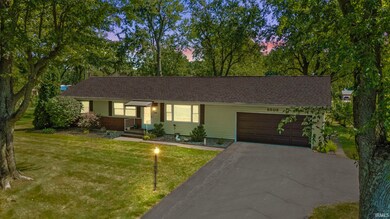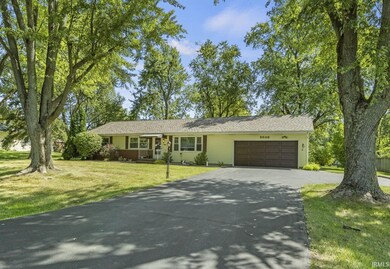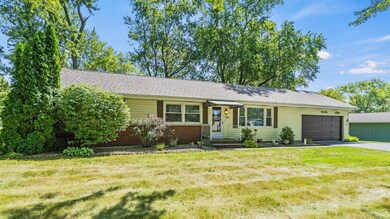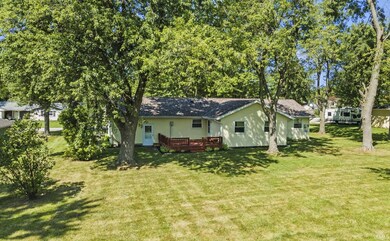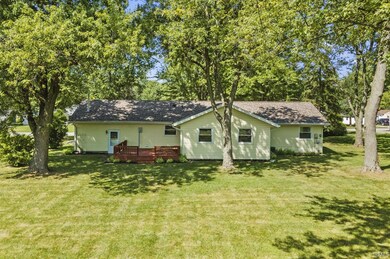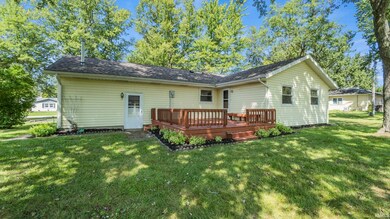
5505 Westbreeze Trail Fort Wayne, IN 46804
Southwest Fort Wayne NeighborhoodHighlights
- Ranch Style House
- Wood Flooring
- 2 Car Attached Garage
- Summit Middle School Rated A-
- Walk-In Pantry
- Eat-In Kitchen
About This Home
As of October 2024Active Contingent Accepting Back-Up Offers Only. - UPGRADES & UPDATES exceeding $28,000 this thoroughly updated and meticulously maintained home is a virtual impossible find in the S.W.A. County school system. S.W.A. County is the most difficult area in Fort Wayne to find a home due to this highly coveted school system. With 1,634 finished square feet this spacious ranch with huge 1/2 acre yard along with 3 bedrooms & 2 bathrooms is perfect for families. The over $28,000 of UPGRADES & UPDATES INCLUDE: A brand new roof featuring beautiful stylish, dimensional shingles matching the home professionally installed. $9,160 (2021) This home has been completely refreshed with new paint by professional painters throughout the interior of the home including the baseboard trim. $2,500 (2024) Newly professionally installed carpet in the spacious family room as well as professional carpet cleaning. $1,300 (2024) A modern new matching garage door installed. $1,356 (2014) A new furnace and air conditioning unit installed by Trane. $7,558 (2015) The windows of the property have been upgraded throughout the entire residence and the new buyer will receive a one year warranty transferred from Champion Window Siding & Enclosures. $5,464 (2021). Southwest Fort Wayne also has many of the most high-end restaurants available in the city. As well as fantastic shopping centers located at Jefferson point. Incredible IMAX movie theater at AMC classic theaters. Multiple high-end Health Clubs including: Planet Fitness, YMCA, & Anytime Fitness. The southwest area also has many lovely parks and walking trails such as: Buckner Park & Aboite Trails. This magnificent home will not last schedule your viewing today!
Last Agent to Sell the Property
Pinnacle Group Real Estate Services Listed on: 08/23/2024
Home Details
Home Type
- Single Family
Est. Annual Taxes
- $669
Year Built
- Built in 1959
Lot Details
- 0.5 Acre Lot
- Lot Dimensions are 114 x 187
- Landscaped
- Level Lot
HOA Fees
- $6 Monthly HOA Fees
Parking
- 2 Car Attached Garage
- Garage Door Opener
- Driveway
- Off-Street Parking
Home Design
- Ranch Style House
- Brick Exterior Construction
- Shingle Roof
- Vinyl Construction Material
Interior Spaces
- 1,634 Sq Ft Home
- Ceiling Fan
Kitchen
- Eat-In Kitchen
- Walk-In Pantry
- Electric Oven or Range
- Laminate Countertops
Flooring
- Wood
- Carpet
- Laminate
Bedrooms and Bathrooms
- 3 Bedrooms
- Bathtub with Shower
Laundry
- Laundry on main level
- Washer and Electric Dryer Hookup
Attic
- Attic Fan
- Storage In Attic
- Pull Down Stairs to Attic
Basement
- Sump Pump
- Crawl Space
Home Security
- Storm Windows
- Storm Doors
Location
- Suburban Location
Schools
- Haverhill Elementary School
- Summit Middle School
- Homestead High School
Utilities
- Forced Air Heating and Cooling System
- Heating System Uses Gas
- Private Company Owned Well
- Well
- Cable TV Available
Listing and Financial Details
- Assessor Parcel Number 02-11-22-479-003.000-075
Community Details
Overview
- Liberty Hills Subdivision
Amenities
- Laundry Facilities
Ownership History
Purchase Details
Home Financials for this Owner
Home Financials are based on the most recent Mortgage that was taken out on this home.Similar Homes in the area
Home Values in the Area
Average Home Value in this Area
Purchase History
| Date | Type | Sale Price | Title Company |
|---|---|---|---|
| Warranty Deed | $249,900 | None Listed On Document |
Mortgage History
| Date | Status | Loan Amount | Loan Type |
|---|---|---|---|
| Open | $40,000 | New Conventional | |
| Open | $199,900 | New Conventional |
Property History
| Date | Event | Price | Change | Sq Ft Price |
|---|---|---|---|---|
| 10/04/2024 10/04/24 | Sold | $249,900 | 0.0% | $153 / Sq Ft |
| 08/23/2024 08/23/24 | For Sale | $249,900 | -- | $153 / Sq Ft |
Tax History Compared to Growth
Tax History
| Year | Tax Paid | Tax Assessment Tax Assessment Total Assessment is a certain percentage of the fair market value that is determined by local assessors to be the total taxable value of land and additions on the property. | Land | Improvement |
|---|---|---|---|---|
| 2024 | $670 | $191,800 | $46,100 | $145,700 |
| 2023 | $670 | $178,400 | $26,500 | $151,900 |
| 2022 | $657 | $161,300 | $26,500 | $134,800 |
| 2021 | $644 | $144,000 | $26,500 | $117,500 |
| 2020 | $631 | $136,100 | $26,500 | $109,600 |
| 2019 | $619 | $120,600 | $26,500 | $94,100 |
| 2018 | $607 | $114,700 | $26,500 | $88,200 |
| 2017 | $595 | $105,700 | $26,500 | $79,200 |
| 2016 | $588 | $101,300 | $26,500 | $74,800 |
| 2014 | $560 | $94,100 | $26,500 | $67,600 |
| 2013 | $549 | $92,800 | $26,500 | $66,300 |
Agents Affiliated with this Home
-
Aaron Shively

Seller's Agent in 2024
Aaron Shively
Pinnacle Group Real Estate Services
(260) 705-9555
24 in this area
211 Total Sales
-
Tiffiny Holmes

Buyer's Agent in 2024
Tiffiny Holmes
Keller Williams Realty Group
(260) 710-2486
15 in this area
192 Total Sales
Map
Source: Indiana Regional MLS
MLS Number: 202432437
APN: 02-11-22-479-003.000-075
- 5909 Chase Creek Ct
- 9818 Houndshill Place
- 5174 Coventry Ln
- 4807 Oak Mast Trail
- 9323 Manor Woods Rd
- 5002 Buffalo Ct
- 4904 Live Oak Ct
- 5242 Coventry Ln
- 5248 Coventry Ln
- 4826 Christiana Campbell Ct
- 9525 Ledge Wood Ct
- 9531 Ledge Wood Ct
- 4327 Locust Spring Place
- 5220 Spartan Dr
- 9406 Camberwell Dr
- 6620 W Canal Pointe Ln
- 4527 Leeward Cove
- 6527 E Canal Pointe Ln
- 6719 W Canal Pointe Ln
- 9931 Aboite Center Rd
