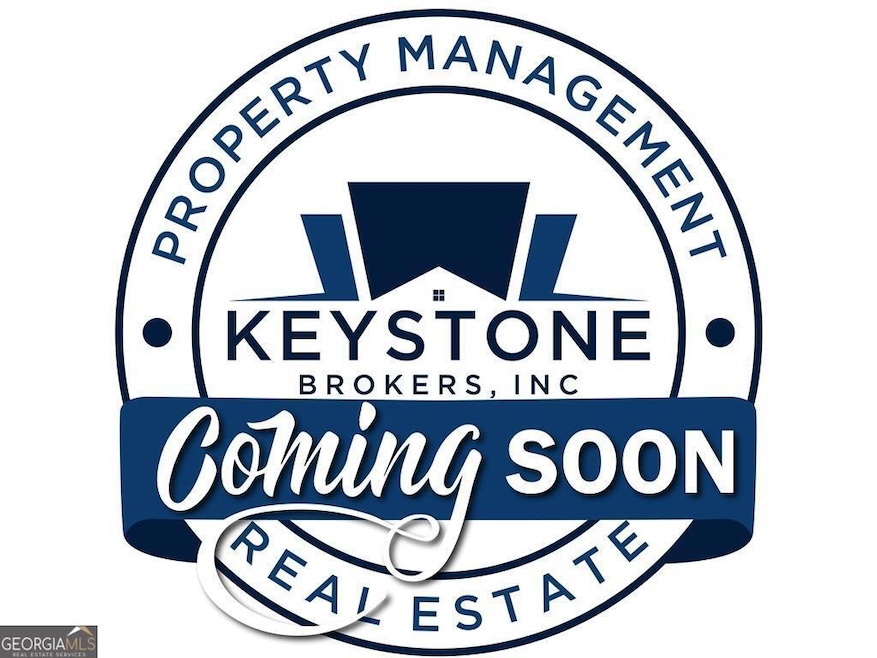5506 Alder Dr Forest Park, GA 30297
2
Beds
1
Bath
1,401
Sq Ft
0.36
Acres
Highlights
- Property is near public transit
- Main Floor Primary Bedroom
- No HOA
- 2-Story Property
- Corner Lot
- Four Sided Brick Exterior Elevation
About This Home
Beautiful brick ranch home on corner lot. Great open floor plan perfect for entertaining. Lots of natural light. Finished basement offers endless possibilities. Located in Parkview Heights community in Forest Park.
Home Details
Home Type
- Single Family
Est. Annual Taxes
- $2,012
Year Built
- Built in 1957
Lot Details
- 0.36 Acre Lot
- Corner Lot
- Level Lot
Home Design
- 2-Story Property
- Composition Roof
- Four Sided Brick Exterior Elevation
Interior Spaces
- 1,401 Sq Ft Home
- Family Room
Kitchen
- Oven or Range
- Microwave
- Dishwasher
- Disposal
Bedrooms and Bathrooms
- 2 Main Level Bedrooms
- Primary Bedroom on Main
- 1 Full Bathroom
Basement
- Basement Fills Entire Space Under The House
- Laundry in Basement
Parking
- 1 Parking Space
- Carport
- Parking Pad
Location
- Property is near public transit
- Property is near schools
- Property is near shops
Schools
- Lake City Elementary School
- Babb Middle School
- Forest Park High School
Utilities
- Central Heating and Cooling System
- High Speed Internet
- Cable TV Available
Listing and Financial Details
- Security Deposit $1,450
- 12-Month Minimum Lease Term
- $60 Application Fee
Community Details
Overview
- No Home Owners Association
- Parkview Heights Subdivision
Pet Policy
- Pets Allowed
- Pet Deposit $250
Map
Source: Georgia MLS
MLS Number: 10618457
APN: 13-0082B-00D-018
Nearby Homes
- 0 Ash St Unit 10563129
- 5446 Alder Dr
- 5570 Ash St
- 5355 Sharon St
- 5489 Ahyoka Dr
- 5690 Cypress Dr
- 5474 Ahyoka Dr
- 655 Shellnut Dr Unit 2
- 843 White Oak Dr
- 1112 Reynolds Ct Unit 4
- 965 Cone Rd
- 5310 Lyndale Cir
- 743 Brookwood Dr
- 548 Pineridge Dr Unit 1
- 552 Shellnut Dr
- 804 Linda Way
- 791 Alice St
- 5217 Lyndale Cir
- 1063 Pine Mountain Dr
- 1167 Sanders Dr
- 5573 Cypress Dr
- 923 Laurel St
- 873 White Oak Dr
- 704 Valleyview Dr
- 1028 Tamarack Trail
- 633 Brookwood Dr
- 839 Mimosa Dr
- 5128 Phillips Dr
- 415 Sylvia Dr
- 5002 Park Ave
- 5002 Park Ave
- 5738 Old Dixie Hwy
- 521 Granade Dr
- 4996 West St
- 6051 Park Dr
- 6130 Winview Dr
- 514 Bridge Ave
- 228 Morrow Rd
- 730 Hill St
- 507 Georgia Ave

