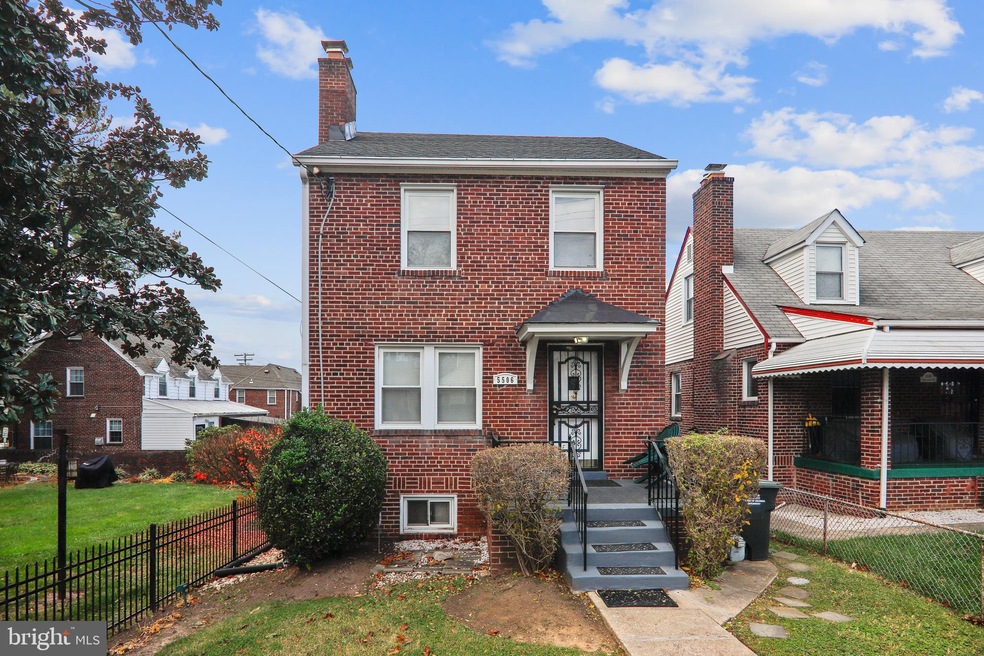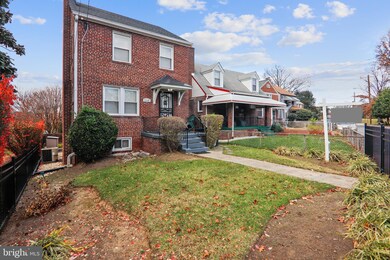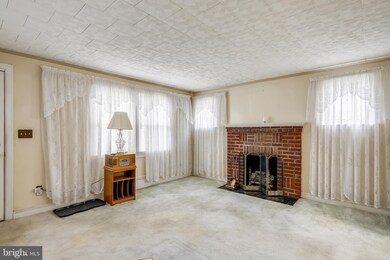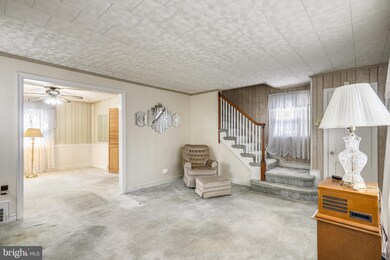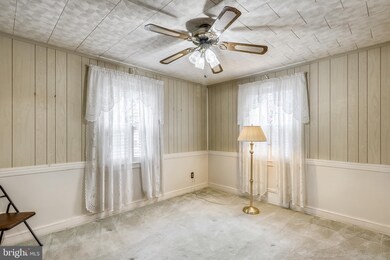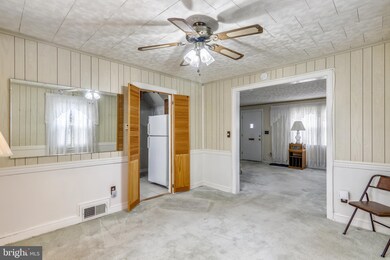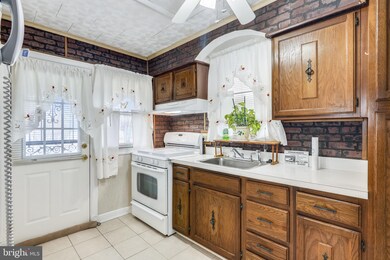
5506 Blair Rd NE Washington, DC 20011
Fort Totten NeighborhoodHighlights
- A-Frame Home
- No HOA
- Patio
- Wood Flooring
- Double Pane Windows
- 4-minute walk to Legacy Memorial Park
About This Home
As of January 2022Welcome to 5506 Blair Road. This all brick, single family home is located in the heart of NE, DC, centrally located to everything. When you pull up to this home, the first thing you notice is the black iron totally fenced front yard. There is exterior lighting all around the home and a ground level patio off the kitchen. Enter into the living room that features a brick wood burning fireplace. The dining room and kitchen are also located on this level. The basement can be accessed from the kitchen and is fully finished with a half bath. The upper level has three spacious bedrooms and one full bathroom. There is also an attic space with loads of potential. Don't miss out on this beauty! Schedule your tour today.
Home Details
Home Type
- Single Family
Est. Annual Taxes
- $2,146
Year Built
- Built in 1942
Lot Details
- 2,295 Sq Ft Lot
- Property is Fully Fenced
- Property is in average condition
Parking
- On-Street Parking
Home Design
- A-Frame Home
- Brick Exterior Construction
- Slab Foundation
- Shingle Roof
- Composition Roof
Interior Spaces
- Property has 3 Levels
- Ceiling Fan
- Brick Fireplace
- Double Pane Windows
- Wood Flooring
- Finished Basement
- Walk-Up Access
- Storm Doors
- Stove
Bedrooms and Bathrooms
- 3 Bedrooms
Laundry
- Dryer
- Washer
Outdoor Features
- Patio
- Exterior Lighting
- Shed
Utilities
- Forced Air Heating and Cooling System
- Natural Gas Water Heater
Community Details
- No Home Owners Association
- Chillum Subdivision
Listing and Financial Details
- Tax Lot 72
- Assessor Parcel Number 3707//0072
Ownership History
Purchase Details
Home Financials for this Owner
Home Financials are based on the most recent Mortgage that was taken out on this home.Similar Homes in the area
Home Values in the Area
Average Home Value in this Area
Purchase History
| Date | Type | Sale Price | Title Company |
|---|---|---|---|
| Deed | $590,000 | Quantum Title |
Mortgage History
| Date | Status | Loan Amount | Loan Type |
|---|---|---|---|
| Open | $155,000 | Credit Line Revolving | |
| Open | $290,000 | New Conventional | |
| Previous Owner | $127,432 | New Conventional |
Property History
| Date | Event | Price | Change | Sq Ft Price |
|---|---|---|---|---|
| 07/09/2025 07/09/25 | For Sale | $799,000 | +35.4% | $425 / Sq Ft |
| 01/20/2022 01/20/22 | Sold | $590,000 | 0.0% | $383 / Sq Ft |
| 12/26/2021 12/26/21 | Off Market | $590,000 | -- | -- |
| 12/23/2021 12/23/21 | Pending | -- | -- | -- |
| 12/07/2021 12/07/21 | For Sale | $600,000 | -- | $390 / Sq Ft |
Tax History Compared to Growth
Tax History
| Year | Tax Paid | Tax Assessment Tax Assessment Total Assessment is a certain percentage of the fair market value that is determined by local assessors to be the total taxable value of land and additions on the property. | Land | Improvement |
|---|---|---|---|---|
| 2024 | $4,430 | $521,170 | $317,740 | $203,430 |
| 2023 | $4,157 | $489,100 | $313,590 | $175,510 |
| 2022 | $2,594 | $434,720 | $284,100 | $150,620 |
| 2021 | $2,147 | $413,100 | $274,900 | $138,200 |
| 2020 | $2,746 | $404,200 | $267,280 | $136,920 |
| 2019 | $2,503 | $389,020 | $252,560 | $136,460 |
| 2018 | $2,287 | $372,080 | $0 | $0 |
| 2017 | $2,086 | $351,240 | $0 | $0 |
| 2016 | $1,902 | $338,110 | $0 | $0 |
| 2015 | $1,732 | $298,980 | $0 | $0 |
| 2014 | $1,584 | $256,600 | $0 | $0 |
Agents Affiliated with this Home
-
Chad Dudley

Seller's Agent in 2025
Chad Dudley
Compass
(240) 994-8625
253 Total Sales
-
Corey Lancaster

Seller's Agent in 2022
Corey Lancaster
Samson Properties
(240) 988-3173
2 in this area
195 Total Sales
-
Helaine Reaves

Buyer's Agent in 2022
Helaine Reaves
Keller Williams Capital Properties
(301) 980-8644
1 in this area
32 Total Sales
Map
Source: Bright MLS
MLS Number: DCDC2022942
APN: 3707-0072
- 5520 N Capitol St NW
- 5608 1st St NE
- 17 Longfellow St NW
- 5414 1st Place NW Unit 402
- 5703 Blair Rd NE
- 64 Longfellow St NW
- 5601 1st St NW
- 5407 1st St NW
- 5230 N North Capitol St NW Unit 101
- 113 Madison St NW
- 125 Jefferson St NW
- 133 Longfellow St NW
- 129 Jefferson St NW
- 5110 Fort Totten Dr NE Unit 4
- 5411 2nd St NW
- 133 Ingraham St NW
- 5309 2nd St NW
- 5715 Chillum Place NE
- 5713 Chillum Place NE
- 236 Nicholson St NE
