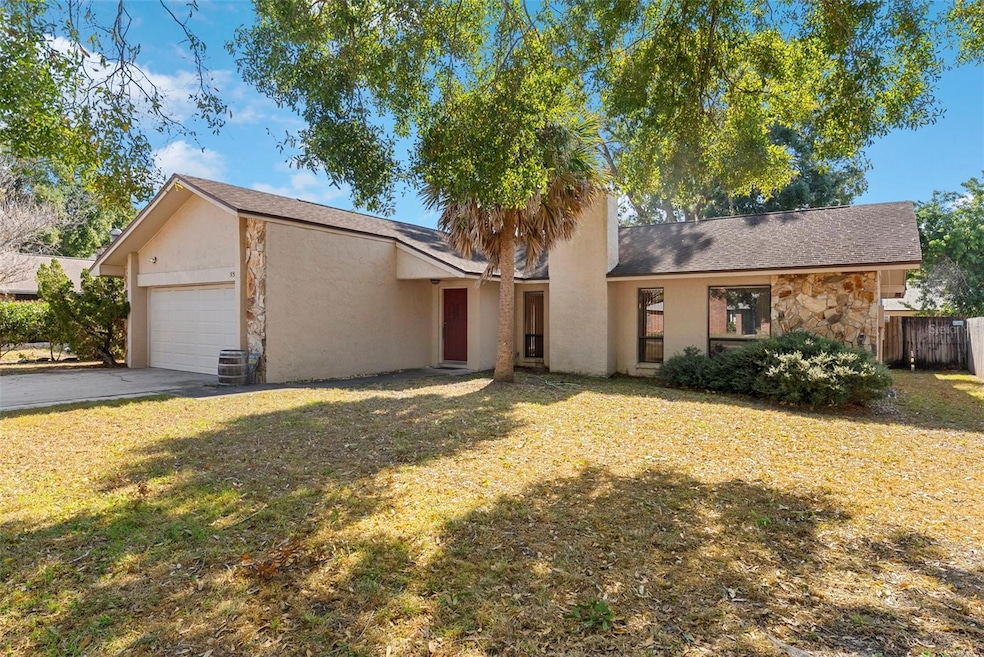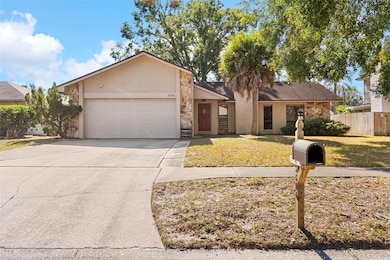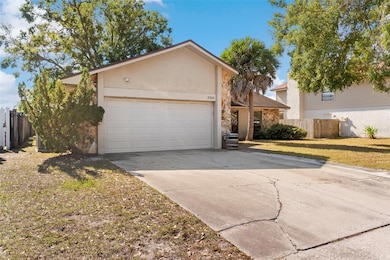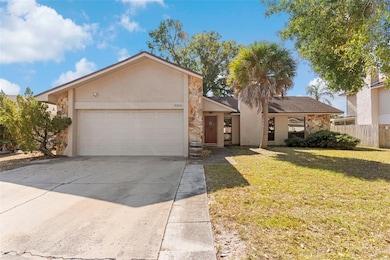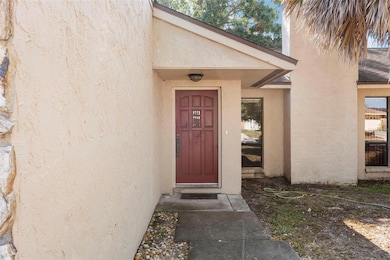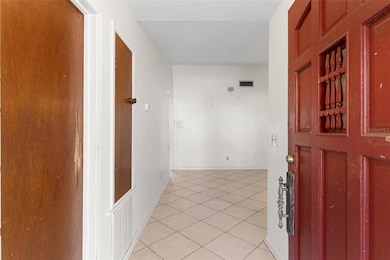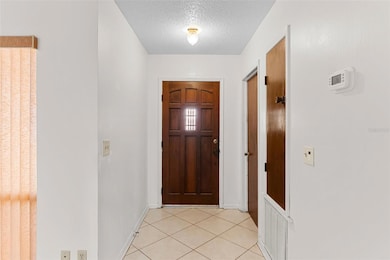Estimated payment $2,157/month
Highlights
- Oak Trees
- Open Floorplan
- Vaulted Ceiling
- Northwest Elementary School Rated A
- Property is near public transit
- Traditional Architecture
About This Home
Under contract-accepting backup offers. WELCOME HOME to this wonderful 3 Bedroom, 2 Bathroom Split Plan located on an oversized lot in the charming community of Sugarwood Grove, an inviting neighborhood that is conveniently located within minutes of the Veterans Expressway and other major Commuter Routes as well as easy access to vibrant Retail and Dining, top Medical Facilities, countless Activity, Entertainment and Cultural Venues as well as beautiful Parks and Nature Preserves! Plus the wonderful School System within the community offers a variety of choices from Public, Private and Charter! As you step inside, you’ll be impressed with the Open Floor Plan that is accentuated by Neutral Décor and loads of Natural Light. The Great Room boasts a Stacked Stone Wood Burning Fireplace and Custom Feature Wall providing a timeless, organic appeal! The Dining Room, perfect for both Casual Dinners and Formal Affairs, flows seamlessly into the sizable Kitchen which features an abundance of Cabinet and Counterspace, a Peninsula Breakfast Bar and a functional Closet Pantry! The Primary Bedroom includes a spacious Walk-in Closet in addition to an updated Ensuite Bath offering Dual Vanities and a sleek Shower Panel Tower System! The oversized Secondary Bedrooms share a Full Bath with a Shower/Tub combo and are positioned on the opposite side of the home where a space saving Pocket Door can be utilized for separation from the Main Living areas to ensure comfort and privacy! The attached two Car Garage provides more than enough space for Vehicles and Storage, keeping your home organized and clutter-free! Outdoor Living is comprised of a spacious Screened Lanai and ample Green Space for Play and/or Gardening all enclosed within a 6’ Privacy Fence for peace of mind! Perfect for the Hobbyist, this property also includes a Detached Workshop with plenty of room for both tools and projects! And the Cherry on Top? This fabulous home is NOT located in a Flood Zone nor HOA/CDD Community! Come see why this Prime Location is the perfect place to call HOME!
Listing Agent
CENTURY 21 CIRCLE Brokerage Phone: 813-973-2133 License #686195 Listed on: 11/20/2025

Home Details
Home Type
- Single Family
Est. Annual Taxes
- $2,126
Year Built
- Built in 1979
Lot Details
- 8,540 Sq Ft Lot
- Lot Dimensions are 70x122
- Street terminates at a dead end
- North Facing Home
- Wood Fence
- Landscaped
- Oversized Lot
- Oak Trees
- Property is zoned RSC-6
Parking
- 2 Car Attached Garage
- Garage Door Opener
- Driveway
Home Design
- Traditional Architecture
- Slab Foundation
- Shingle Roof
- Block Exterior
- Stone Siding
- Stucco
Interior Spaces
- 1,356 Sq Ft Home
- 1-Story Property
- Open Floorplan
- Built-In Features
- Vaulted Ceiling
- Ceiling Fan
- Wood Burning Fireplace
- Stone Fireplace
- Sliding Doors
- Great Room
- Living Room with Fireplace
- Dining Room
- Fire and Smoke Detector
Kitchen
- Range
- Dishwasher
Flooring
- Carpet
- Concrete
- Ceramic Tile
Bedrooms and Bathrooms
- 3 Bedrooms
- Split Bedroom Floorplan
- 2 Full Bathrooms
Laundry
- Laundry in Garage
- Dryer
- Washer
Outdoor Features
- Screened Patio
- Separate Outdoor Workshop
- Private Mailbox
- Front Porch
Location
- Property is near public transit
Schools
- Northwest Elementary School
- Sergeant Smith Middle School
- Sickles High School
Utilities
- Central Heating and Cooling System
- Underground Utilities
- High Speed Internet
- Cable TV Available
Community Details
- No Home Owners Association
- Sugarwood Grove Subdivision
Listing and Financial Details
- Visit Down Payment Resource Website
- Legal Lot and Block 33 / 6
- Assessor Parcel Number U-01-28-17-03T-000006-00033.0
Map
Home Values in the Area
Average Home Value in this Area
Tax History
| Year | Tax Paid | Tax Assessment Tax Assessment Total Assessment is a certain percentage of the fair market value that is determined by local assessors to be the total taxable value of land and additions on the property. | Land | Improvement |
|---|---|---|---|---|
| 2024 | $2,126 | $121,680 | -- | -- |
| 2023 | $2,028 | $118,136 | $0 | $0 |
| 2022 | $1,812 | $114,695 | $0 | $0 |
| 2021 | $1,768 | $111,354 | $0 | $0 |
| 2020 | $1,688 | $109,817 | $0 | $0 |
| 2019 | $1,603 | $107,348 | $0 | $0 |
| 2018 | $1,551 | $105,346 | $0 | $0 |
| 2017 | $1,521 | $129,763 | $0 | $0 |
| 2016 | $1,485 | $101,057 | $0 | $0 |
| 2015 | $1,489 | $100,355 | $0 | $0 |
| 2014 | $1,465 | $99,559 | $0 | $0 |
| 2013 | -- | $98,088 | $0 | $0 |
Property History
| Date | Event | Price | List to Sale | Price per Sq Ft |
|---|---|---|---|---|
| 11/24/2025 11/24/25 | Pending | -- | -- | -- |
| 11/20/2025 11/20/25 | For Sale | $374,900 | -- | $276 / Sq Ft |
Purchase History
| Date | Type | Sale Price | Title Company |
|---|---|---|---|
| Warranty Deed | $95,000 | None Available | |
| Warranty Deed | $128,300 | Paradise Title Agency Inc | |
| Warranty Deed | $112,900 | -- |
Mortgage History
| Date | Status | Loan Amount | Loan Type |
|---|---|---|---|
| Open | $92,591 | FHA | |
| Previous Owner | $126,268 | FHA | |
| Previous Owner | $111,650 | FHA | |
| Previous Owner | $112,227 | FHA | |
| Previous Owner | $112,842 | FHA |
Source: Stellar MLS
MLS Number: TB8450172
APN: U-01-28-17-03T-000006-00033.0
- 5426 Pentail Cir
- 5425 Pentail Cir
- 5533 Pentail Cir
- 5614 Tern Ct
- 14701 Cactus Wren Place
- 14931 Redcliff Dr
- 14506 Sutter Place
- 15013 Redcliff Dr
- 15028 Redcliff Dr
- 15005 Redcliff Dr
- 5731 Ridgestone Dr
- 14310 Promontory Point Place
- 14003 Basin St
- 15017 Shaw Rd
- 14112 Eastland Ln
- 14912 Palmcrest Place Unit 1
- 6226 Eaglebrook Ave
- 0 Ardenwood St
- 14239 Damselfly Dr
- 5816 Silver Moon Ave
