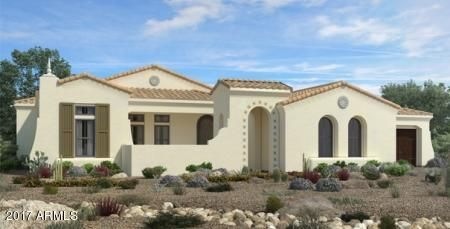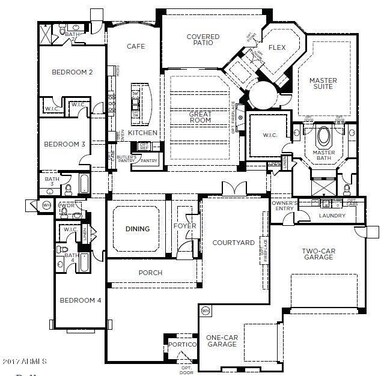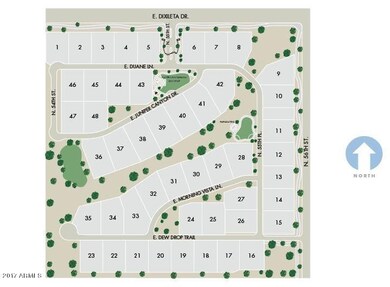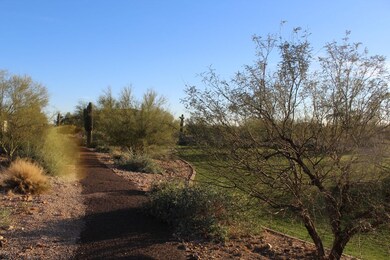
5506 E Dew Drop Trail Cave Creek, AZ 85331
Desert View NeighborhoodHighlights
- Private Pool
- Gated Community
- Home Energy Rating Service (HERS) Rated Property
- Horseshoe Trails Elementary School Rated A
- 0.42 Acre Lot
- Outdoor Fireplace
About This Home
As of August 2024Brand NEW Energy-Efficient Luxury home READY for move in! Elegant interior features combined w/ certified energy efficiency make this new build home a must own. Gourmet kitchen features SS appliances, centerpiece hood vent surrounded by beautiful granite backsplash, custom cabinets, large granite island w/ bar seating, butler’s pantry, dining room, and breakfast room. The open great room features an impressive tile fireplace & decorative 2-toned coffered crown molding ceilings. The secluded master suite has the ultimate luxurious bath w/ free standing soaking tub, walk in shower, dual vanities & walk in closet. Features include: Casita w/wet bar, Bathrm & walk-in closet, study, theater room, all bedrooms with walk-in closets and baths, wood floors, 4-car garage with pavered drive, paved courtyard with fireplace, front landscaping & backyard landscaping with pool, hot tub & BBQ grill. Located in the gated community of Bellissima with community features including playgrounds, putting green, trails, BBQ grills & Ramadas. Known for our energy-saving features, our homes help you live a quieter and healthier lifestyle while saving thousands of dollars on utility bills.
Last Agent to Sell the Property
Meritage Homes of Arizona, Inc License #BR549667000 Listed on: 06/01/2017
Home Details
Home Type
- Single Family
Est. Annual Taxes
- $7,000
Year Built
- Built in 2017
Lot Details
- 0.42 Acre Lot
- Desert faces the front and back of the property
- Block Wall Fence
- Front and Back Yard Sprinklers
- Private Yard
Parking
- 3 Car Direct Access Garage
- Side or Rear Entrance to Parking
Home Design
- Spanish Architecture
- Wood Frame Construction
- Spray Foam Insulation
- Tile Roof
- Concrete Roof
- Stucco
Interior Spaces
- 4,187 Sq Ft Home
- 1-Story Property
- 1 Fireplace
- Double Pane Windows
- ENERGY STAR Qualified Windows with Low Emissivity
- Fire Sprinkler System
Kitchen
- Breakfast Bar
- Gas Cooktop
- Built-In Microwave
- Dishwasher
- Kitchen Island
- Granite Countertops
Flooring
- Wood
- Carpet
- Tile
Bedrooms and Bathrooms
- 3 Bedrooms
- Walk-In Closet
- Primary Bathroom is a Full Bathroom
- 3.5 Bathrooms
- Dual Vanity Sinks in Primary Bathroom
- Low Flow Plumbing Fixtures
- Bathtub With Separate Shower Stall
Laundry
- Laundry in unit
- Washer and Dryer Hookup
Eco-Friendly Details
- Home Energy Rating Service (HERS) Rated Property
- Energy Monitoring System
Pool
- Private Pool
- Spa
- Fence Around Pool
Outdoor Features
- Covered patio or porch
- Outdoor Fireplace
Schools
- Horseshoe Trails Elementary School
- Sonoran Trails Middle School
- Cactus Shadows High School
Utilities
- Refrigerated Cooling System
- Zoned Heating
- Water Softener
- High Speed Internet
- Cable TV Available
Listing and Financial Details
- Tax Lot 25
- Assessor Parcel Number 211-89-672
Community Details
Overview
- Property has a Home Owners Association
- Aaam Association, Phone Number (480) 595-9374
- Built by Monterey Homes
- Bellissima Subdivision, Residence 1 Floorplan
Recreation
- Community Playground
- Bike Trail
Security
- Gated Community
Ownership History
Purchase Details
Purchase Details
Home Financials for this Owner
Home Financials are based on the most recent Mortgage that was taken out on this home.Purchase Details
Home Financials for this Owner
Home Financials are based on the most recent Mortgage that was taken out on this home.Purchase Details
Home Financials for this Owner
Home Financials are based on the most recent Mortgage that was taken out on this home.Similar Homes in Cave Creek, AZ
Home Values in the Area
Average Home Value in this Area
Purchase History
| Date | Type | Sale Price | Title Company |
|---|---|---|---|
| Special Warranty Deed | -- | None Listed On Document | |
| Warranty Deed | $2,150,000 | First American Title Insurance | |
| Warranty Deed | $1,090,000 | Fidelity Natl Ttl Agcy Inc | |
| Special Warranty Deed | $994,995 | Carefree Title Agency Inc |
Mortgage History
| Date | Status | Loan Amount | Loan Type |
|---|---|---|---|
| Previous Owner | $1,720,000 | New Conventional | |
| Previous Owner | $484,350 | New Conventional | |
| Previous Owner | $387,650 | Credit Line Revolving | |
| Previous Owner | $796,000 | New Conventional |
Property History
| Date | Event | Price | Change | Sq Ft Price |
|---|---|---|---|---|
| 08/29/2024 08/29/24 | Sold | $2,150,000 | -4.4% | $502 / Sq Ft |
| 07/30/2024 07/30/24 | Pending | -- | -- | -- |
| 05/02/2024 05/02/24 | For Sale | $2,250,000 | +106.4% | $526 / Sq Ft |
| 01/29/2020 01/29/20 | Sold | $1,090,000 | 0.0% | $260 / Sq Ft |
| 11/13/2019 11/13/19 | Price Changed | $1,090,000 | -2.2% | $260 / Sq Ft |
| 10/17/2019 10/17/19 | Price Changed | $1,115,000 | -2.2% | $266 / Sq Ft |
| 09/29/2019 09/29/19 | Price Changed | $1,140,000 | -4.2% | $272 / Sq Ft |
| 09/11/2019 09/11/19 | For Sale | $1,190,000 | +19.6% | $284 / Sq Ft |
| 08/31/2017 08/31/17 | Sold | $994,995 | 0.0% | $238 / Sq Ft |
| 06/19/2017 06/19/17 | Pending | -- | -- | -- |
| 06/01/2017 06/01/17 | For Sale | $994,995 | -- | $238 / Sq Ft |
Tax History Compared to Growth
Tax History
| Year | Tax Paid | Tax Assessment Tax Assessment Total Assessment is a certain percentage of the fair market value that is determined by local assessors to be the total taxable value of land and additions on the property. | Land | Improvement |
|---|---|---|---|---|
| 2025 | $5,431 | $94,254 | -- | -- |
| 2024 | $5,205 | $89,766 | -- | -- |
| 2023 | $5,205 | $111,270 | $22,250 | $89,020 |
| 2022 | $5,065 | $94,650 | $18,930 | $75,720 |
| 2021 | $5,394 | $94,230 | $18,840 | $75,390 |
| 2020 | $5,270 | $90,650 | $18,130 | $72,520 |
| 2019 | $5,083 | $90,650 | $18,130 | $72,520 |
| 2018 | $4,885 | $16,515 | $16,515 | $0 |
| 2017 | $828 | $14,985 | $14,985 | $0 |
| 2016 | $817 | $14,115 | $14,115 | $0 |
Agents Affiliated with this Home
-
Michelle Miller

Seller's Agent in 2024
Michelle Miller
Berkshire Hathaway HomeServices Arizona Properties
(480) 466-2984
6 in this area
57 Total Sales
-
Sonia Woldoff

Buyer's Agent in 2024
Sonia Woldoff
Berkshire Hathaway HomeServices Arizona Properties
(602) 370-0450
4 in this area
54 Total Sales
-
M
Seller's Agent in 2020
Mary King
HomeSmart
-

Seller Co-Listing Agent in 2020
Kara Levenda
HomeSmart
(602) 349-5234
-
Mary Driscoll King

Buyer's Agent in 2020
Mary Driscoll King
Compass
(602) 319-4055
104 Total Sales
-
Joseph Elberts
J
Seller's Agent in 2017
Joseph Elberts
Meritage Homes of Arizona, Inc
(480) 515-8100
1 in this area
3,661 Total Sales
Map
Source: Arizona Regional Multiple Listing Service (ARMLS)
MLS Number: 5613524
APN: 211-89-672
- 29615 N 55th Place
- 5411 E Duane Ln
- 5420 E Duane Ln
- 5638 E Skinner Dr
- 5335 E Dixileta Dr
- 29835 N 56th St
- 5512 E Barwick Dr
- 29048 N 53rd St
- 5820 E Morning Vista Ln
- 5528 E Windstone Trail
- 5428 E Windstone Trail
- 30009 N 58th St
- 29816 N 51st Place
- 5049 E Duane Ln
- 5110 E Peak View Rd
- 5515 E Dale Ln
- 5911 E Peak View Rd
- 28602 N 58th St
- 30406 N 54th St
- 5110 E Mark Ln



